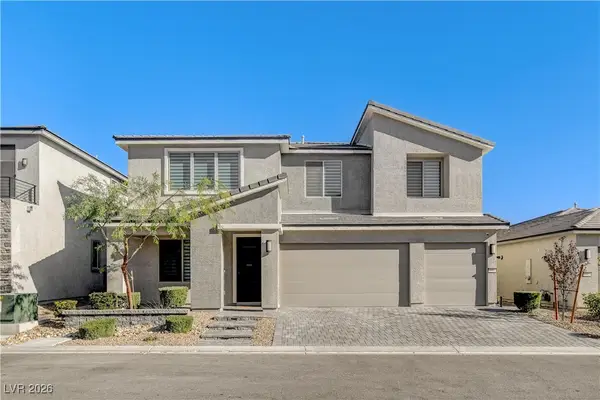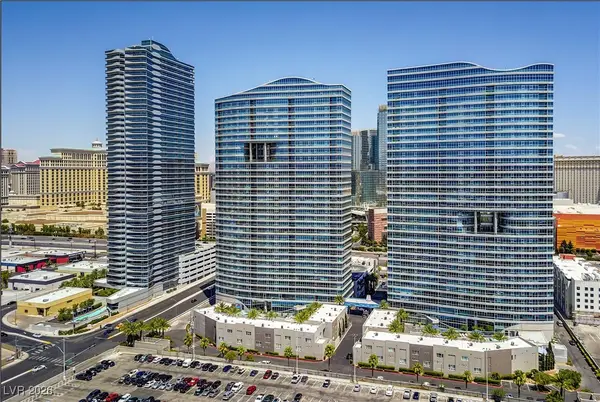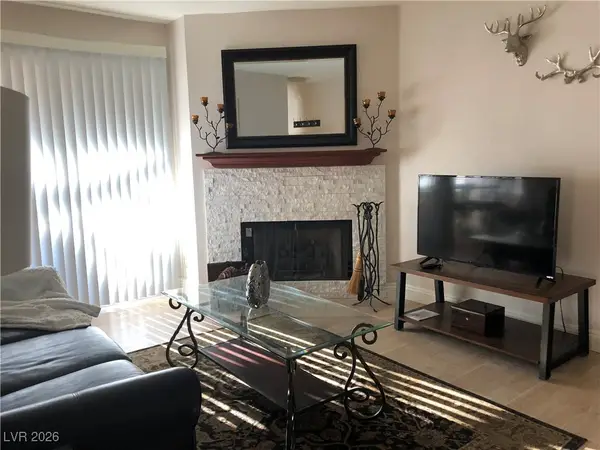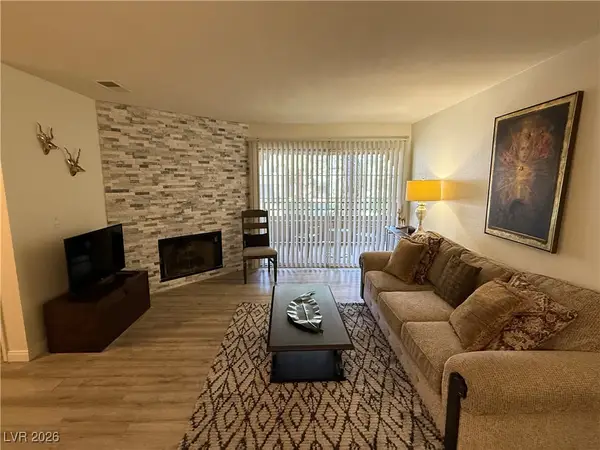10554 Sopra Court, Las Vegas, NV 89135
Local realty services provided by:Better Homes and Gardens Real Estate Universal
Listed by: bob brandt702-334-4305
Office: siena monte realty
MLS#:2735394
Source:GLVAR
Price summary
- Price:$509,900
- Price per sq. ft.:$395.58
- Monthly HOA dues:$315
About this home
Siena is an Age Qualified Community and this home is Beautiful, Well Maintained front to back. Small and efficent floor plan with bedrooms on opposite sides of the home, A chefs kitchen ,closet organizer in the primary closet for maximum storage and Shutters throughout , A fully fenced rear yard with artificial turf. home sits North South for Excellent Sun position. There is a home protection plan in place that will transfer also. Siena is a fully amenitised community with indoor pool spa as well as outdoor resorts pool spa. Pickleball and tennis, a full fitness center with steam and sauna and the community center has a social calander, arts and crafts, billiards, computer labs and a very nice library all in a resort setting. Come and enjoy the good life.
Contact an agent
Home facts
- Year built:2001
- Listing ID #:2735394
- Added:54 day(s) ago
- Updated:January 08, 2026 at 03:48 AM
Rooms and interior
- Bedrooms:2
- Total bathrooms:2
- Full bathrooms:1
- Living area:1,289 sq. ft.
Heating and cooling
- Cooling:Central Air, Electric
- Heating:Central, Gas
Structure and exterior
- Roof:Tile
- Year built:2001
- Building area:1,289 sq. ft.
- Lot area:0.14 Acres
Schools
- High school:Durango
- Middle school:Fertitta Frank & Victoria
- Elementary school:Abston, Sandra B,Abston, Sandra B
Utilities
- Water:Public
Finances and disclosures
- Price:$509,900
- Price per sq. ft.:$395.58
- Tax amount:$3,243
New listings near 10554 Sopra Court
- New
 $369,900Active3 beds 3 baths1,451 sq. ft.
$369,900Active3 beds 3 baths1,451 sq. ft.7405 Delicious Court, Las Vegas, NV 89149
MLS# 2746099Listed by: TERRA WEST MANAGEMENT SERVICES - New
 $870,000Active5 beds 4 baths3,960 sq. ft.
$870,000Active5 beds 4 baths3,960 sq. ft.10144 Rebel Coast Street, Las Vegas, NV 89141
MLS# 2746135Listed by: REALTY ONE GROUP, INC - New
 $579,000Active4 beds 3 baths2,347 sq. ft.
$579,000Active4 beds 3 baths2,347 sq. ft.8105 Tropic Isle Circle, Las Vegas, NV 89128
MLS# 2745702Listed by: BHHS NEVADA PROPERTIES - New
 $329,000Active2 beds 2 baths1,005 sq. ft.
$329,000Active2 beds 2 baths1,005 sq. ft.2716 Lodestone Drive, Las Vegas, NV 89117
MLS# 2745722Listed by: RED ROCK REAL ESTATE - New
 $465,000Active2 beds 2 baths1,555 sq. ft.
$465,000Active2 beds 2 baths1,555 sq. ft.4525 Dean Martin Drive #304, Las Vegas, NV 89103
MLS# 2746048Listed by: HUNTINGTON & ELLIS, A REAL EST - New
 $1,089,995Active6 beds 4 baths2,478 sq. ft.
$1,089,995Active6 beds 4 baths2,478 sq. ft.644 Lacy Lane, Las Vegas, NV 89107
MLS# 2746114Listed by: INFINITY BROKERAGE - New
 $369,995Active4 beds 2 baths1,660 sq. ft.
$369,995Active4 beds 2 baths1,660 sq. ft.1905 Walker Street, Las Vegas, NV 89106
MLS# 2746123Listed by: INFINITY BROKERAGE - New
 $480,000Active3 beds 3 baths1,683 sq. ft.
$480,000Active3 beds 3 baths1,683 sq. ft.11037 Linden Leaf Avenue, Las Vegas, NV 89144
MLS# 2743775Listed by: SIMPLY VEGAS - New
 $269,000Active3 beds 2 baths1,183 sq. ft.
$269,000Active3 beds 2 baths1,183 sq. ft.2200 S Fort Apache Road #2199, Las Vegas, NV 89117
MLS# 2745559Listed by: RED ROCK REAL ESTATE - New
 $259,000Active2 beds 3 baths1,053 sq. ft.
$259,000Active2 beds 3 baths1,053 sq. ft.2200 S Fort Apache Road #2172, Las Vegas, NV 89117
MLS# 2745565Listed by: RED ROCK REAL ESTATE
