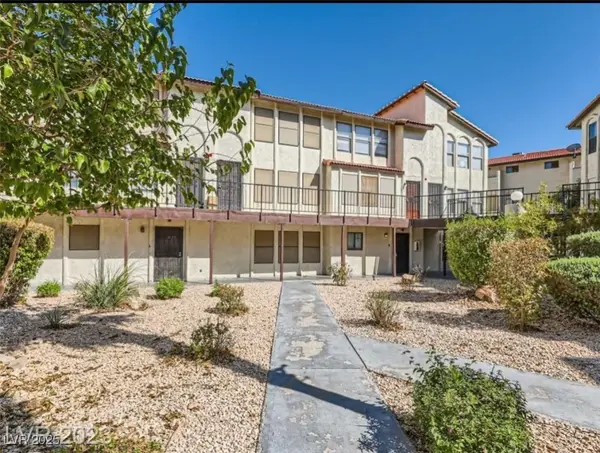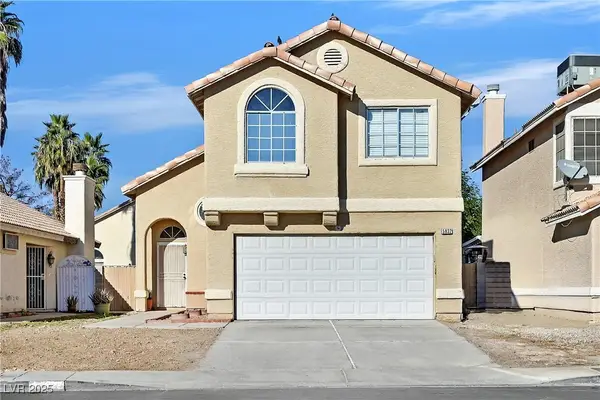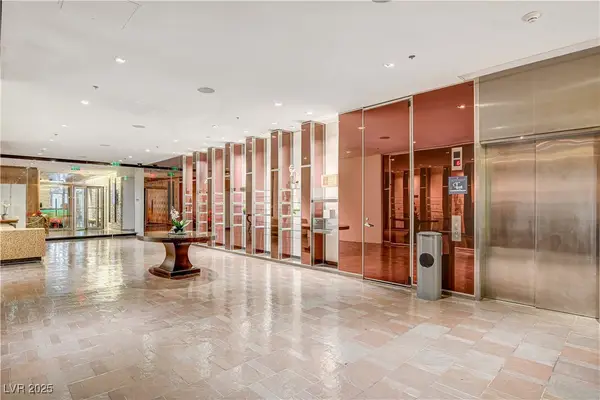10577 Valletta Avenue, Las Vegas, NV 89166
Local realty services provided by:Better Homes and Gardens Real Estate Universal
10577 Valletta Avenue,Las Vegas, NV 89166
$614,840
- 4 Beds
- 3 Baths
- 2,259 sq. ft.
- Single family
- Active
Listed by: frank j. gargano702-596-2040
Office: real estate consultants of nv
MLS#:2658503
Source:GLVAR
Price summary
- Price:$614,840
- Price per sq. ft.:$272.17
- Monthly HOA dues:$83.33
About this home
Welcome to Residence 2259 - a brand-new beautiful home with 4 Bedrooms (including 1 down), 3 baths + Loft. Features include - Tile upgrade @ Primary bath, Stucco Patio cover, Tankless Water Heater, Dual Sinks at Bath 2, BBQ Stub, front Courtyard with gate, Smart TV package with Ceiling fan pre-wires all rooms, LED Lights in Great Room, Flat Screen Pre-wire Great Room /Primary / Loft, car charger outlet, Upgraded Appliance pkg- 5 burner cooktop w/convection oven below, 42" upper cabinets at kitchen (White), Kitchen- Quartz Countertops & Upgraded Kitchen backsplash, Extended Cabinets at nook, Mission style stairs rails (White), Interior door style “2 Panel Square”, 8' Interior doors, Upgraded wood laminate flooring, and Interior 2-tone paint “First Star".
Contact an agent
Home facts
- Year built:2025
- Listing ID #:2658503
- Added:274 day(s) ago
- Updated:November 25, 2025 at 09:48 PM
Rooms and interior
- Bedrooms:4
- Total bathrooms:3
- Full bathrooms:3
- Living area:2,259 sq. ft.
Heating and cooling
- Cooling:Central Air, Electric
- Heating:Central, Gas
Structure and exterior
- Roof:Pitched, Tile
- Year built:2025
- Building area:2,259 sq. ft.
- Lot area:0.08 Acres
Schools
- High school:Arbor View
- Middle school:Escobedo Edmundo
- Elementary school:Divich, Kenneth,Divich, Kenneth
Utilities
- Water:Public
Finances and disclosures
- Price:$614,840
- Price per sq. ft.:$272.17
- Tax amount:$1,198
New listings near 10577 Valletta Avenue
- New
 $489,995Active3 beds 3 baths1,770 sq. ft.
$489,995Active3 beds 3 baths1,770 sq. ft.930 Grand Cru Avenue, Las Vegas, NV 89123
MLS# 2737448Listed by: INFINITY BROKERAGE - New
 $206,000Active2 beds 2 baths1,188 sq. ft.
$206,000Active2 beds 2 baths1,188 sq. ft.2080 Karen Avenue #34, Las Vegas, NV 89169
MLS# 2737460Listed by: LPT REALTY, LLC - New
 $285,000Active3 beds 2 baths1,260 sq. ft.
$285,000Active3 beds 2 baths1,260 sq. ft.10191 Deerfield Beach Avenue #202, Las Vegas, NV 89129
MLS# 2737510Listed by: KELLER WILLIAMS REALTY LAS VEG - New
 $405,000Active4 beds 3 baths1,542 sq. ft.
$405,000Active4 beds 3 baths1,542 sq. ft.5832 Ballinger Drive, Las Vegas, NV 89142
MLS# 2736802Listed by: BHHS NEVADA PROPERTIES - New
 $344,900Active3 beds 2 baths1,084 sq. ft.
$344,900Active3 beds 2 baths1,084 sq. ft.4622 Scott Avenue, Las Vegas, NV 89102
MLS# 2737186Listed by: BHHS NEVADA PROPERTIES - New
 $369,900Active2 beds 2 baths1,088 sq. ft.
$369,900Active2 beds 2 baths1,088 sq. ft.999 Country Skies Avenue, Las Vegas, NV 89123
MLS# 2737286Listed by: THE HOME SHOP - New
 $425,000Active4 beds 3 baths1,684 sq. ft.
$425,000Active4 beds 3 baths1,684 sq. ft.7628 Catalina Harbor Street, Las Vegas, NV 89131
MLS# 2737472Listed by: MORE REALTY INCORPORATED - New
 $229,800Active2 beds 4 baths1,047 sq. ft.
$229,800Active2 beds 4 baths1,047 sq. ft.6170 E Sahara Avenue #1087, Las Vegas, NV 89142
MLS# 2737519Listed by: RE/MAX LEGACY - New
 $419,999Active3 beds 2 baths1,368 sq. ft.
$419,999Active3 beds 2 baths1,368 sq. ft.6201 Eagle Crossing Street, Las Vegas, NV 89130
MLS# 2737543Listed by: KELLER WILLIAMS MARKETPLACE - New
 $220,000Active-- beds 1 baths615 sq. ft.
$220,000Active-- beds 1 baths615 sq. ft.4381 W Flamingo Road #5207, Las Vegas, NV 89103
MLS# 2736794Listed by: REAL BROKER LLC
