10597 Bardilino Street, Las Vegas, NV 89141
Local realty services provided by:Better Homes and Gardens Real Estate Universal
Listed by:gary medina(702) 498-4189
Office:simply vegas
MLS#:2720806
Source:GLVAR
Price summary
- Price:$599,900
- Price per sq. ft.:$294.36
- Monthly HOA dues:$79
About this home
This delightful 3-bedroom, 2-bath residence is the one you've been searching for! Discover a serene living room with a soothing palette, classic plantation shutters, and durable tile flooring for easy maintenance. The dedicated family room includes a fireplace for cozy evenings. Enjoy delicious meals in the eat-in kitchen, equipped with granite counters, ample cabinetry with crown moulding, recessed lighting, built-in appliances, a pantry, and a two-tier peninsula with a breakfast bar for casual dining. The main bedroom boasts soft carpeting, a romantic fireplace, an ensuite with double sinks, and a walk-in closet. Enchanting evenings await in the backyard, complete with a patio, a relaxing spa, and a refreshing Salt Water pool. Garage is epoxy coated with custom shelves.
SOLAR WILL BE PAID OFF AT CLOSE OF ESCROW! Don't miss out on this gem!
Contact an agent
Home facts
- Year built:2001
- Listing ID #:2720806
- Added:1 day(s) ago
- Updated:September 24, 2025 at 12:55 AM
Rooms and interior
- Bedrooms:3
- Total bathrooms:2
- Full bathrooms:2
- Living area:2,038 sq. ft.
Heating and cooling
- Cooling:Central Air, Electric
- Heating:Central, Gas
Structure and exterior
- Roof:Tile
- Year built:2001
- Building area:2,038 sq. ft.
- Lot area:0.12 Acres
Schools
- High school:Desert Oasis
- Middle school:Tarkanian
- Elementary school:Ortwein, Dennis,Ortwein, Dennis
Utilities
- Water:Public
Finances and disclosures
- Price:$599,900
- Price per sq. ft.:$294.36
- Tax amount:$3,226
New listings near 10597 Bardilino Street
- New
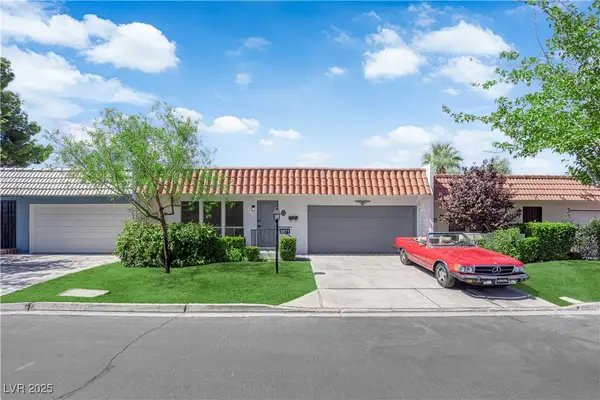 $325,000Active2 beds 2 baths1,320 sq. ft.
$325,000Active2 beds 2 baths1,320 sq. ft.3871 Sinclair Street, Las Vegas, NV 89121
MLS# 2721066Listed by: GALINDO GROUP REAL ESTATE - New
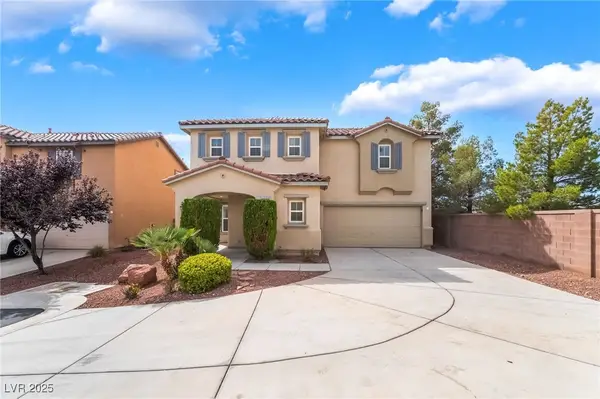 $439,500Active3 beds 3 baths1,721 sq. ft.
$439,500Active3 beds 3 baths1,721 sq. ft.9395 Fort Bayard Avenue, Las Vegas, NV 89178
MLS# 2721131Listed by: CENTURY 21 1ST PRIORITY REALTY - Open Sat, 11am to 4pmNew
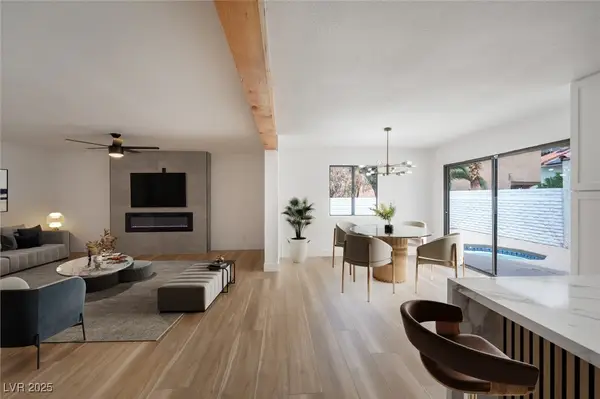 $585,000Active4 beds 4 baths2,913 sq. ft.
$585,000Active4 beds 4 baths2,913 sq. ft.5145 Tennis Court, Las Vegas, NV 89120
MLS# 2721492Listed by: NEIMAN LV HOMES - New
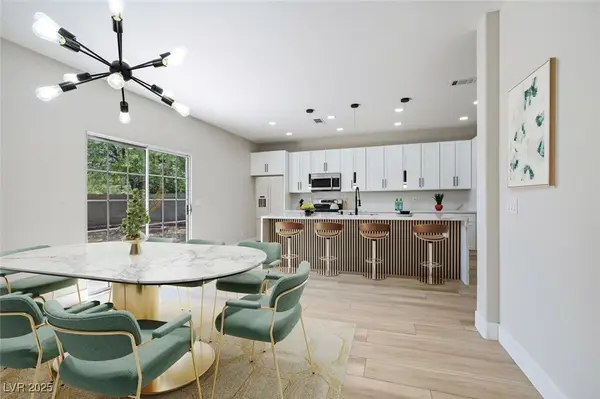 $490,000Active4 beds 3 baths2,096 sq. ft.
$490,000Active4 beds 3 baths2,096 sq. ft.1312 Pacific Terrace Drive, Las Vegas, NV 89128
MLS# 2721500Listed by: NEIMAN LV HOMES - New
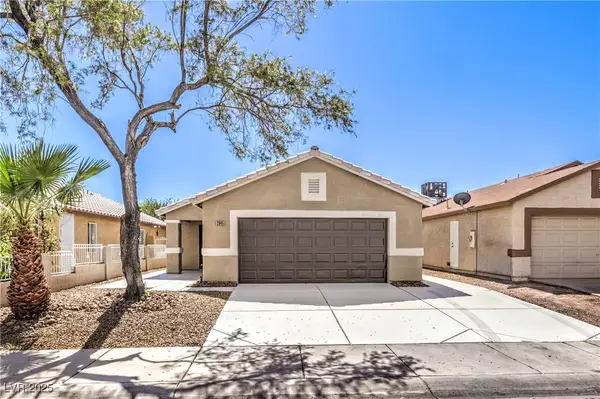 $369,999Active3 beds 2 baths1,358 sq. ft.
$369,999Active3 beds 2 baths1,358 sq. ft.2045 Rose Coral Avenue, Las Vegas, NV 89106
MLS# 2721565Listed by: PRECISION REALTY - New
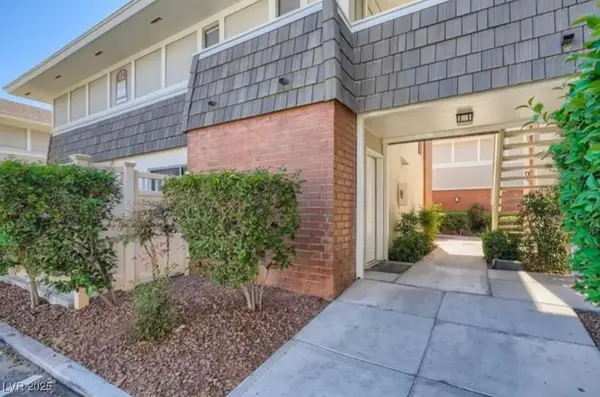 $207,000Active1 beds 1 baths863 sq. ft.
$207,000Active1 beds 1 baths863 sq. ft.737 Oakmont Avenue #1209, Las Vegas, NV 89109
MLS# 2717411Listed by: THE COLLECTION - New
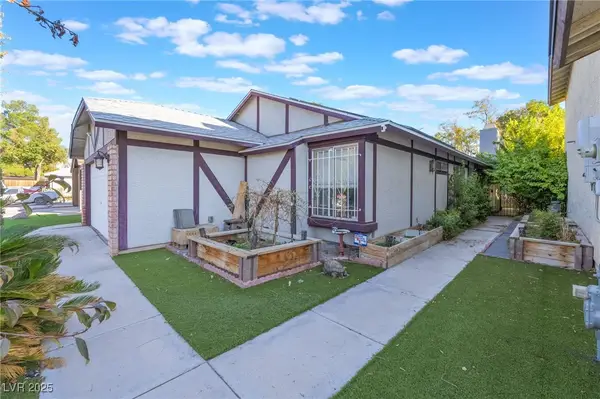 $350,000Active3 beds 2 baths1,215 sq. ft.
$350,000Active3 beds 2 baths1,215 sq. ft.6921 Senton Avenue, Las Vegas, NV 89108
MLS# 2718773Listed by: GK PROPERTIES - New
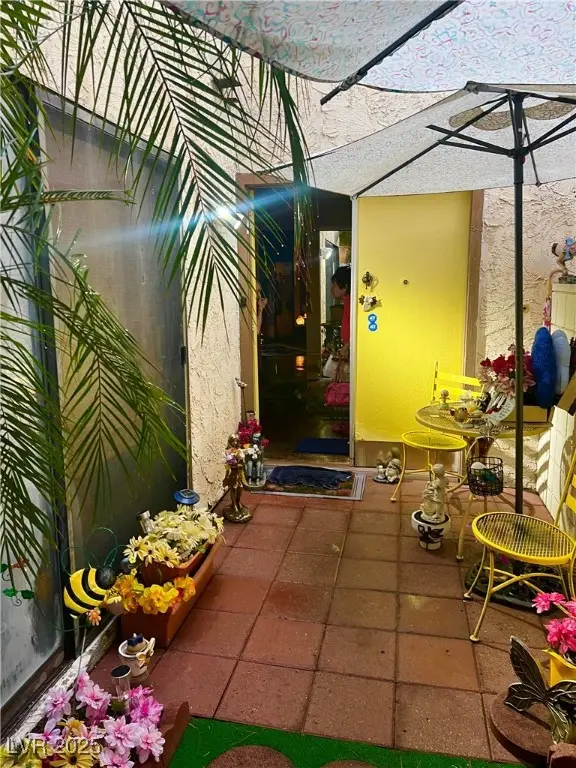 $285,000Active3 beds 2 baths1,376 sq. ft.
$285,000Active3 beds 2 baths1,376 sq. ft.2528 Court Street, Las Vegas, NV 89121
MLS# 2718809Listed by: KELLER WILLIAMS VIP - New
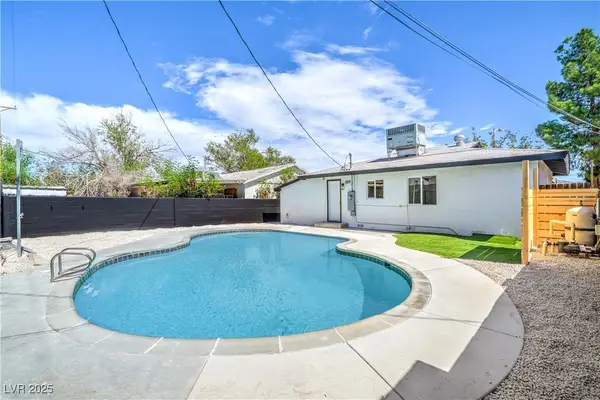 $374,995Active3 beds 2 baths1,113 sq. ft.
$374,995Active3 beds 2 baths1,113 sq. ft.121 N 20th Street, Las Vegas, NV 89101
MLS# 2720158Listed by: INFINITY BROKERAGE - New
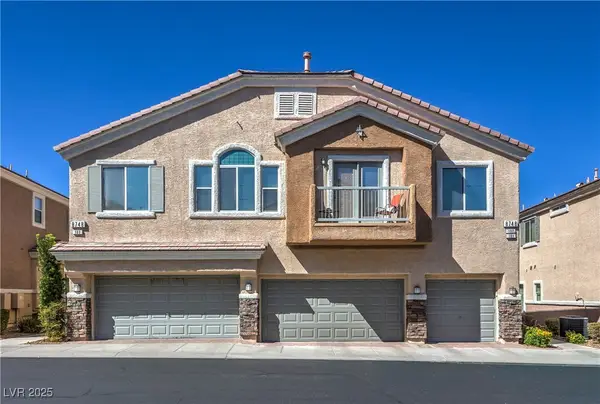 $320,000Active2 beds 2 baths1,118 sq. ft.
$320,000Active2 beds 2 baths1,118 sq. ft.8748 Tom Noon Avenue #101, Las Vegas, NV 89178
MLS# 2721177Listed by: LOCAL LIVING REAL ESTATE
