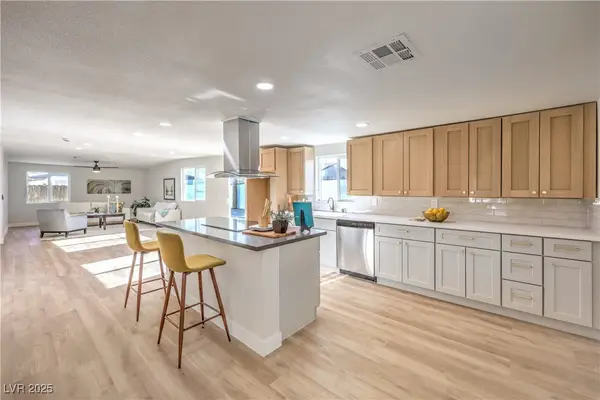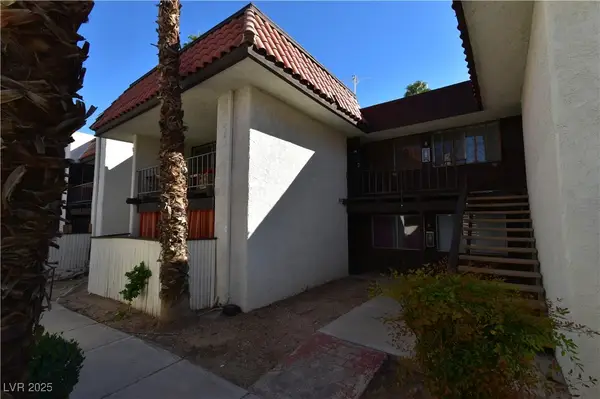10630 Adobe Ranch Street, Las Vegas, NV 89141
Local realty services provided by:Better Homes and Gardens Real Estate Universal
Listed by: michael panos(702) 499-4275
Office: realty one group, inc
MLS#:2694664
Source:GLVAR
Price summary
- Price:$545,000
- Price per sq. ft.:$221.01
- Monthly HOA dues:$66
About this home
Located in a serene gated community, this spacious 5-bedroom + a loft, 3 full bathroom home offers the perfect blend of comfort and functionality. Open floor plan, including a bedroom and full bathroom on the main level. The gourmet kitchen features modern grey cabinets, marble countertops, stainless steel appliances, a high-power commercial hood fan, a water softener and filtration system—perfect for both everyday use and entertaining. Upgraded tile floors throughout the downstairs. The large loft upstairs provides a versatile space for a media room or kids play area. Upstairs, you’ll also find two of the four bedrooms are like new, having hardly been used. Energy efficiency is a highlight, with a programmable thermostat and tankless water heater. Security system with multiple cameras adds peace of mind. Step outside to enjoy the low-maintenance backyard, offering relaxation without the upkeep. This lovely home offers easy access to shopping, freeway and parks near by.
Contact an agent
Home facts
- Year built:2022
- Listing ID #:2694664
- Added:179 day(s) ago
- Updated:December 17, 2025 at 02:06 PM
Rooms and interior
- Bedrooms:5
- Total bathrooms:3
- Full bathrooms:3
- Living area:2,466 sq. ft.
Heating and cooling
- Cooling:Central Air, Electric
- Heating:Central, Gas
Structure and exterior
- Roof:Tile
- Year built:2022
- Building area:2,466 sq. ft.
- Lot area:0.08 Acres
Schools
- High school:Desert Oasis
- Middle school:Tarkanian
- Elementary school:Frias, Charles & Phyllis,Frias, Charles & Phyllis
Utilities
- Water:Public
Finances and disclosures
- Price:$545,000
- Price per sq. ft.:$221.01
- Tax amount:$4,458
New listings near 10630 Adobe Ranch Street
- New
 $265,000Active2 beds 3 baths1,193 sq. ft.
$265,000Active2 beds 3 baths1,193 sq. ft.6120 Meadowhaven Lane, Las Vegas, NV 89103
MLS# 2737466Listed by: EXECUTIVE REALTY SERVICES - New
 $215,000Active2 beds 2 baths1,070 sq. ft.
$215,000Active2 beds 2 baths1,070 sq. ft.5225 W Reno Avenue #205, Las Vegas, NV 89118
MLS# 2741269Listed by: KELLER WILLIAMS MARKETPLACE - New
 $769,900Active4 beds 3 baths2,437 sq. ft.
$769,900Active4 beds 3 baths2,437 sq. ft.5828 Ireland Ridge Court, Las Vegas, NV 89149
MLS# 2742130Listed by: SIGNATURE REAL ESTATE GROUP - New
 $449,995Active4 beds 3 baths2,853 sq. ft.
$449,995Active4 beds 3 baths2,853 sq. ft.4949 E Harmon Avenue, Las Vegas, NV 89121
MLS# 2731843Listed by: INFINITY BROKERAGE - New
 $1,200,000Active2 beds 3 baths2,805 sq. ft.
$1,200,000Active2 beds 3 baths2,805 sq. ft.2747 Paradise Road #2201, Las Vegas, NV 89109
MLS# 2740259Listed by: HEIDEL REALTY - New
 $515,000Active3 beds 2 baths1,890 sq. ft.
$515,000Active3 beds 2 baths1,890 sq. ft.1537 Sombrero Drive, Las Vegas, NV 89169
MLS# 2741241Listed by: BHHS NEVADA PROPERTIES - New
 $520,000Active3 beds 2 baths1,826 sq. ft.
$520,000Active3 beds 2 baths1,826 sq. ft.183 Apache Tear Court, Las Vegas, NV 89123
MLS# 2741848Listed by: BHHS NEVADA PROPERTIES - New
 $1,259,990Active2 beds 3 baths1,766 sq. ft.
$1,259,990Active2 beds 3 baths1,766 sq. ft.2700 Las Vegas Boulevard #3708, Las Vegas, NV 89109
MLS# 2742060Listed by: BHHS NEVADA PROPERTIES - New
 $149,500Active1 beds 1 baths671 sq. ft.
$149,500Active1 beds 1 baths671 sq. ft.1405 Vegas Valley Drive #92, Las Vegas, NV 89169
MLS# 2742195Listed by: SILVER DOME REALTY - New
 $649,888Active4 beds 3 baths3,188 sq. ft.
$649,888Active4 beds 3 baths3,188 sq. ft.1341 Lime Point Street, Las Vegas, NV 89110
MLS# 2737589Listed by: GALINDO GROUP REAL ESTATE
