10635 Solar Hawk Avenue, Las Vegas, NV 89129
Local realty services provided by:Better Homes and Gardens Real Estate Universal
Listed by: anthony vane(702) 420-0166
Office: bhhs nevada properties
MLS#:2744980
Source:GLVAR
Price summary
- Price:$469,999
- Price per sq. ft.:$253.51
- Monthly HOA dues:$50
About this home
Experience elevated living in this refined two-story residence, discreetly set within a private, gated Lone Mountain enclave. Thoughtfully designed for elegance and ease, the home offers three spacious bedrooms, an expansive den/loft, 2.5 baths, and a private two-car garage. Sleek tile flooring graces the main level, while plush, premium carpeting enhances the upper floor. The chef-inspired kitchen features stainless-steel appliances, granite countertops, and abundant custom cabinetry—perfect for entertaining. Outdoors, relax beneath a covered patio with ambient lighting, overlooking a beautifully landscaped, turnkey backyard oasis. Recent upgrades include an entirely new HVAC condensing unit (April 2025), fresh interior and exterior paint, and all appliances included. Ideally located minutes from Summerlin, the 215 freeway, near parks, schools, upscale shopping, and dining, and complemented by a rare $50/month HOA—this incredible home embodies comfort, convenience, and quiet luxury!!
Contact an agent
Home facts
- Year built:2002
- Listing ID #:2744980
- Added:133 day(s) ago
- Updated:January 09, 2026 at 12:26 PM
Rooms and interior
- Bedrooms:3
- Total bathrooms:3
- Full bathrooms:2
- Half bathrooms:1
- Living area:1,854 sq. ft.
Heating and cooling
- Cooling:Central Air, Electric
- Heating:Central, Gas
Structure and exterior
- Roof:Tile
- Year built:2002
- Building area:1,854 sq. ft.
- Lot area:0.08 Acres
Schools
- High school:Centennial
- Middle school:Leavitt Justice Myron E
- Elementary school:Conners, Eileen,Conners, Eileen
Utilities
- Water:Public
Finances and disclosures
- Price:$469,999
- Price per sq. ft.:$253.51
- Tax amount:$1,965
New listings near 10635 Solar Hawk Avenue
- New
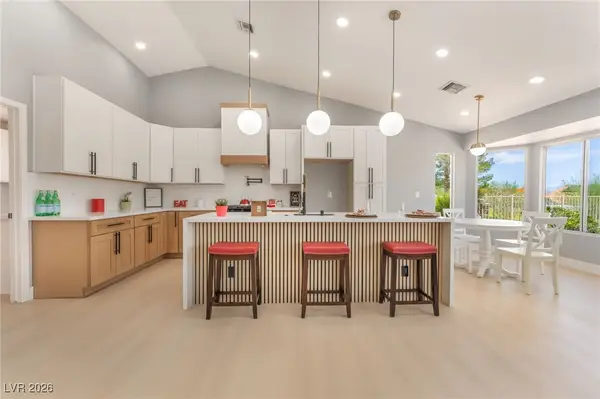 $549,999Active2 beds 2 baths1,653 sq. ft.
$549,999Active2 beds 2 baths1,653 sq. ft.3100 Gladstone Court, Las Vegas, NV 89134
MLS# 2746221Listed by: UNITED REALTY GROUP - New
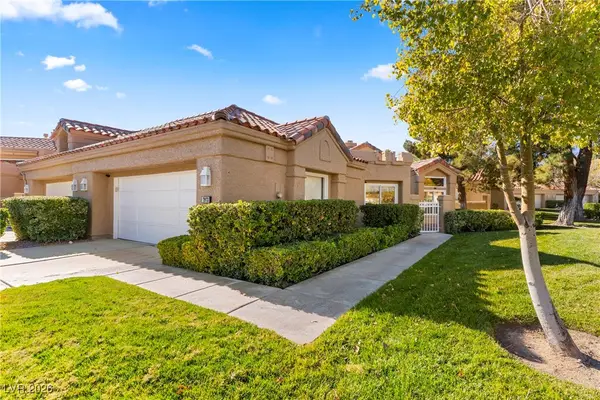 $725,000Active2 beds 2 baths1,915 sq. ft.
$725,000Active2 beds 2 baths1,915 sq. ft.7973 Harbour Towne Avenue, Las Vegas, NV 89113
MLS# 2747179Listed by: REDFIN - New
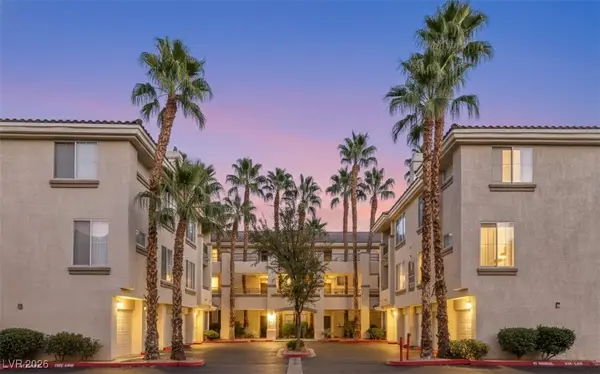 $195,000Active1 beds 1 baths685 sq. ft.
$195,000Active1 beds 1 baths685 sq. ft.7115 S Durango Drive #305, Las Vegas, NV 89113
MLS# 2747728Listed by: REALTY ONE GROUP, INC - New
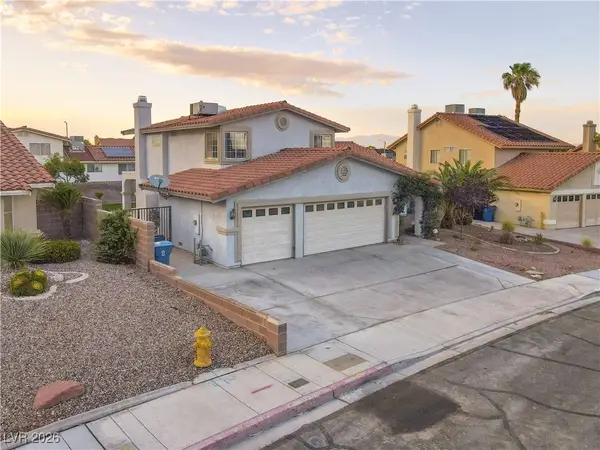 $625,000Active4 beds 3 baths2,181 sq. ft.
$625,000Active4 beds 3 baths2,181 sq. ft.8640 Blissville Avenue, Las Vegas, NV 89145
MLS# 2747906Listed by: REAL BROKER LLC - New
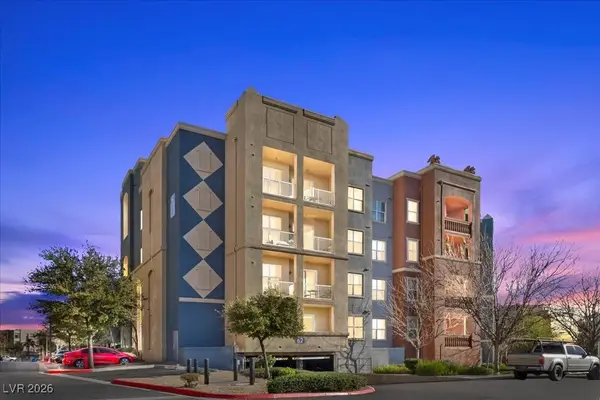 $316,500Active2 beds 2 baths1,279 sq. ft.
$316,500Active2 beds 2 baths1,279 sq. ft.62 E Serene Avenue #202, Las Vegas, NV 89123
MLS# 2748057Listed by: KELLER WILLIAMS REALTY LAS VEG - New
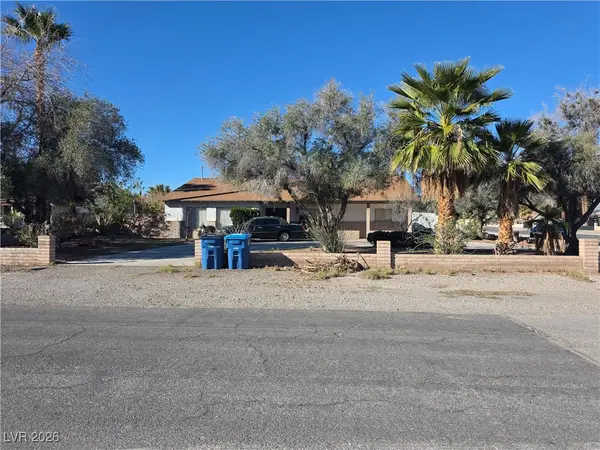 $700,000Active4 beds 2 baths2,371 sq. ft.
$700,000Active4 beds 2 baths2,371 sq. ft.2915 S Bronco Street, Las Vegas, NV 89146
MLS# 2748109Listed by: ROSSUM REALTY UNLIMITED - New
 $289,600Active2 beds 2 baths1,053 sq. ft.
$289,600Active2 beds 2 baths1,053 sq. ft.2200 S Fort Apache Road #2023, Las Vegas, NV 89117
MLS# 2748324Listed by: BHHS NEVADA PROPERTIES - New
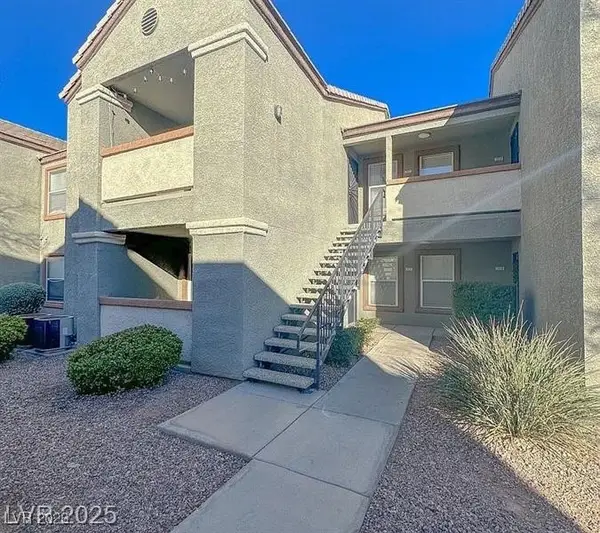 $224,900Active2 beds 2 baths960 sq. ft.
$224,900Active2 beds 2 baths960 sq. ft.555 E Silverado Ranch Boulevard #2028, Las Vegas, NV 89183
MLS# 2748338Listed by: KELLER WILLIAMS MARKETPLACE - New
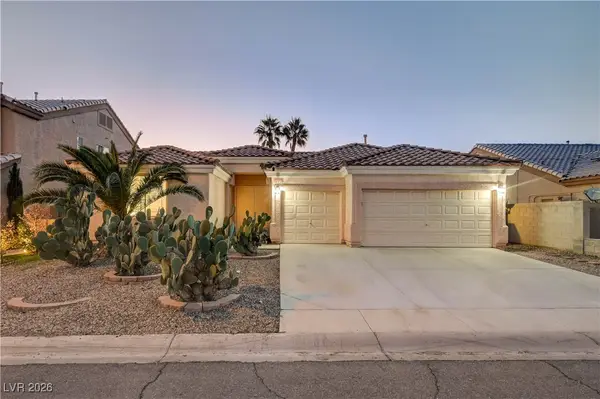 $575,000Active3 beds 2 baths1,987 sq. ft.
$575,000Active3 beds 2 baths1,987 sq. ft.4323 Village Spring Street, Las Vegas, NV 89147
MLS# 2748364Listed by: COLDWELL BANKER PREMIER - New
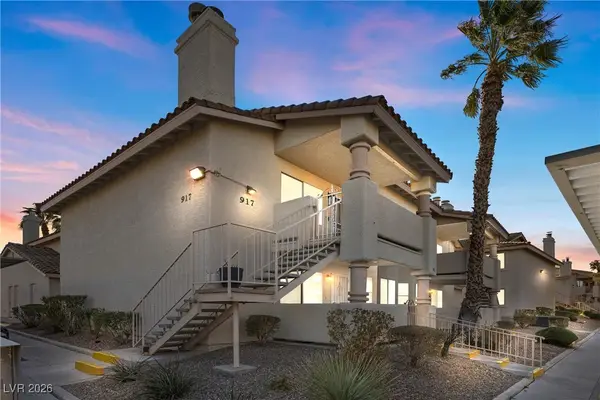 $210,000Active2 beds 2 baths912 sq. ft.
$210,000Active2 beds 2 baths912 sq. ft.917 Boulder Springs Drive #202, Las Vegas, NV 89128
MLS# 2748435Listed by: FOSTER REALTY
