10637 Patina Hills Court, Las Vegas, NV 89135
Local realty services provided by:Better Homes and Gardens Real Estate Universal
Listed by:peyton moncol(702) 285-9116
Office:luxury estates international
MLS#:2729285
Source:GLVAR
Price summary
- Price:$4,250,000
- Price per sq. ft.:$899.47
- Monthly HOA dues:$67
About this home
Behind the guard gates of Mesa Ridge, Solana embodies the essence of organic modern design: where architecture, light, and landscape converge in quiet harmony. A sculptural pivot door opens to a sequence of luminous spaces defined by rift white oak millwork, European tile, and bespoke craftsmanship. The kitchen and butler’s pantry, outfitted with top tier appliances, dual ovens, a prep sink, and wine refrigeration, unite elegance with intention. With five en suite bedrooms, including two on the main level, Solana balances intimacy and scale. The primary suite offers a restorative retreat with a steam shower and tailored wardrobe systems. Outdoors, a newly completed 1,000+ sq. ft. pool with sun shelf, professional kitchen, and media pavilion frame sweeping Strip and mountain views. Set within one of Summerlin’s most architecturally significant enclaves, Solana redefines desert luxury for those who live artfully by design.
Contact an agent
Home facts
- Year built:2021
- Listing ID #:2729285
- Added:1 day(s) ago
- Updated:October 24, 2025 at 10:54 AM
Rooms and interior
- Bedrooms:5
- Total bathrooms:7
- Full bathrooms:2
- Half bathrooms:2
- Living area:4,725 sq. ft.
Heating and cooling
- Cooling:Central Air, Electric
- Heating:Central, Gas, Multiple Heating Units
Structure and exterior
- Roof:Tile
- Year built:2021
- Building area:4,725 sq. ft.
- Lot area:0.24 Acres
Schools
- High school:Durango
- Middle school:Fertitta Frank & Victoria
- Elementary school:Abston, Sandra B,Abston, Sandra B
Utilities
- Water:Public
Finances and disclosures
- Price:$4,250,000
- Price per sq. ft.:$899.47
- Tax amount:$15,244
New listings near 10637 Patina Hills Court
- New
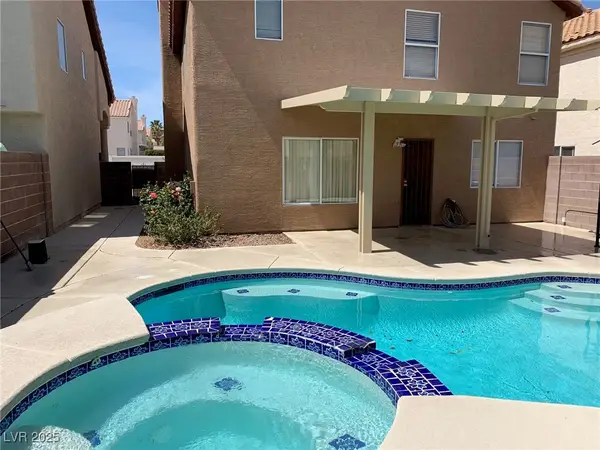 $479,000Active4 beds 3 baths1,870 sq. ft.
$479,000Active4 beds 3 baths1,870 sq. ft.Address Withheld By Seller, Las Vegas, NV 89128
MLS# 2721848Listed by: ERA BROKERS CONSOLIDATED - New
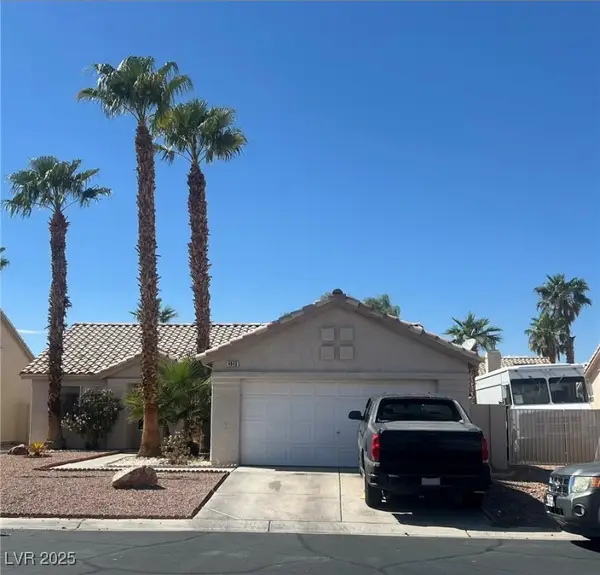 $385,000Active4 beds 2 baths1,324 sq. ft.
$385,000Active4 beds 2 baths1,324 sq. ft.4643 Califa Drive, Las Vegas, NV 89122
MLS# 2722195Listed by: SIGNATURE REAL ESTATE GROUP - New
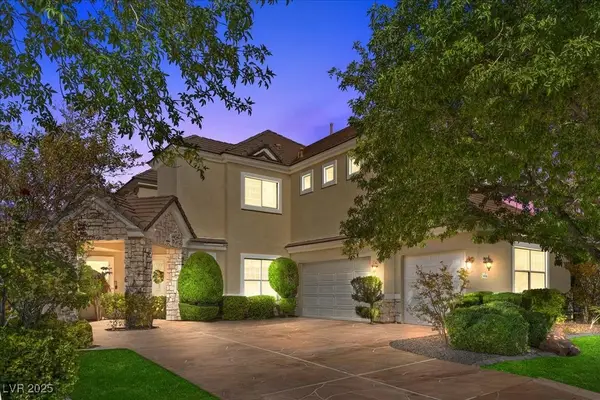 $1,349,800Active6 beds 4 baths3,913 sq. ft.
$1,349,800Active6 beds 4 baths3,913 sq. ft.9704 Camden Hills Avenue, Las Vegas, NV 89145
MLS# 2724865Listed by: REALTY ONE GROUP, INC - Open Sun, 12 to 3pmNew
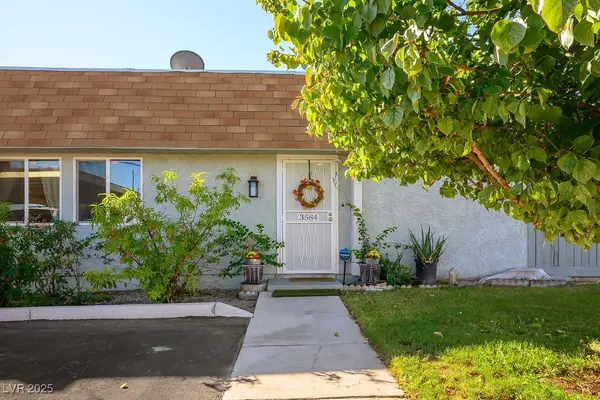 $270,000Active3 beds 2 baths1,012 sq. ft.
$270,000Active3 beds 2 baths1,012 sq. ft.3584 Villa Knolls East Drive, Las Vegas, NV 89120
MLS# 2725673Listed by: COMPASS REALTY & MANAGEMENT - New
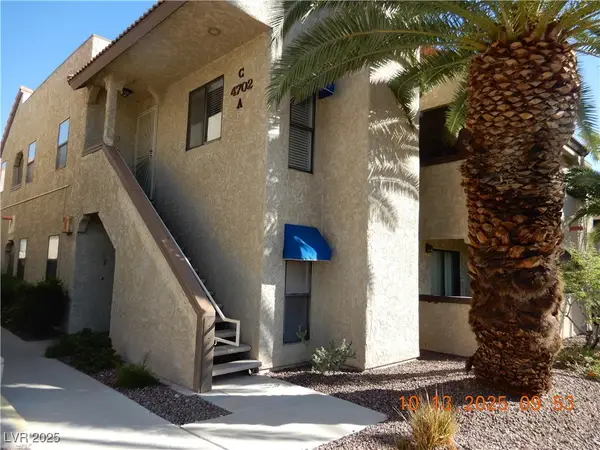 $179,900Active2 beds 2 baths1,073 sq. ft.
$179,900Active2 beds 2 baths1,073 sq. ft.4702 Obannon Drive #A, Las Vegas, NV 89102
MLS# 2727153Listed by: LINDA BOTHOF - New
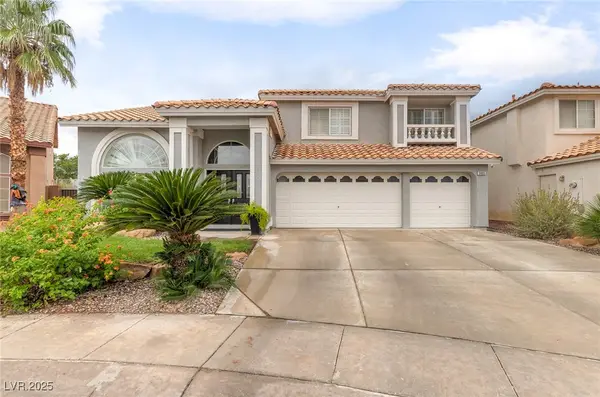 $700,000Active5 beds 3 baths3,215 sq. ft.
$700,000Active5 beds 3 baths3,215 sq. ft.3805 White Castle Street, Las Vegas, NV 89129
MLS# 2727395Listed by: REALTY ONE GROUP, INC - New
 $3,700,000Active4 beds 5 baths4,103 sq. ft.
$3,700,000Active4 beds 5 baths4,103 sq. ft.2747 Paradise Road #3404, Las Vegas, NV 89109
MLS# 2727694Listed by: AWARD REALTY - New
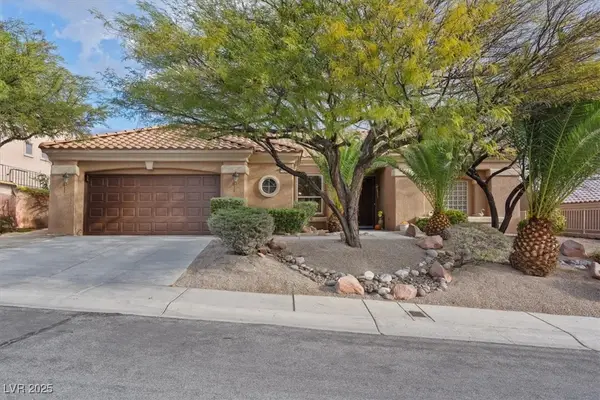 $695,000Active3 beds 2 baths2,176 sq. ft.
$695,000Active3 beds 2 baths2,176 sq. ft.10312 Bent Brook Place, Las Vegas, NV 89134
MLS# 2727728Listed by: BHHS NEVADA PROPERTIES - New
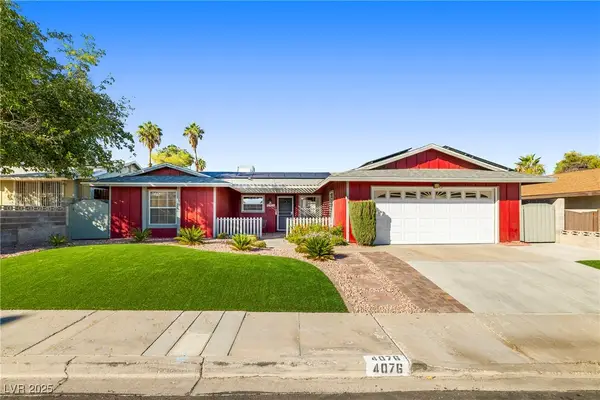 $459,900Active4 beds 2 baths1,696 sq. ft.
$459,900Active4 beds 2 baths1,696 sq. ft.4076 Brighthill Avenue, Las Vegas, NV 89121
MLS# 2729469Listed by: KELLER WILLIAMS MARKETPLACE - New
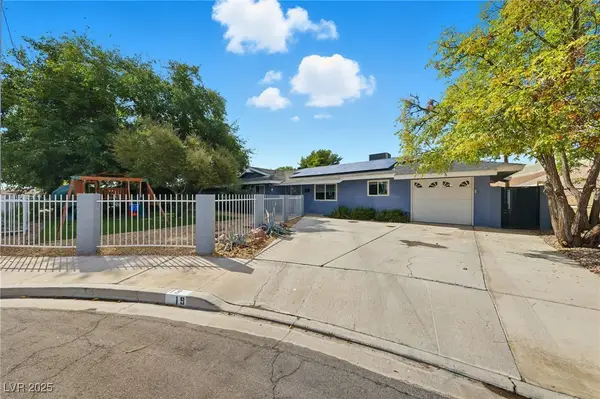 $400,000Active4 beds 2 baths1,690 sq. ft.
$400,000Active4 beds 2 baths1,690 sq. ft.19 Zircon Circle, Las Vegas, NV 89106
MLS# 2729816Listed by: LOCAL REALTY
