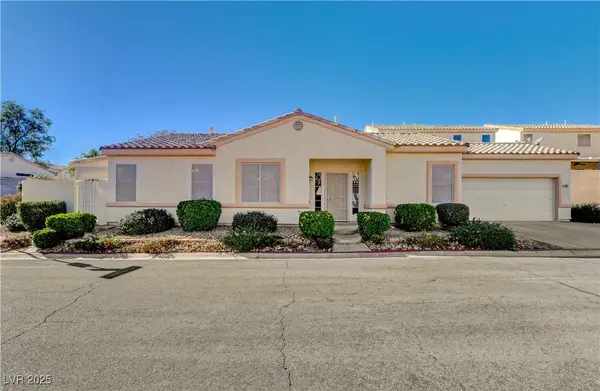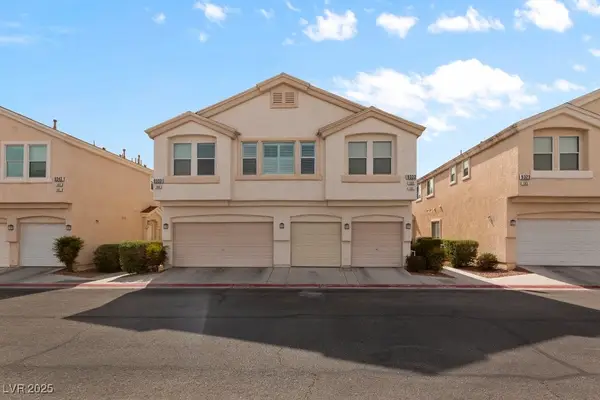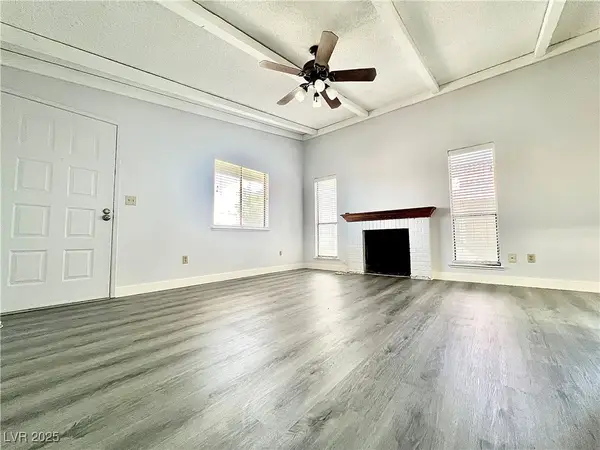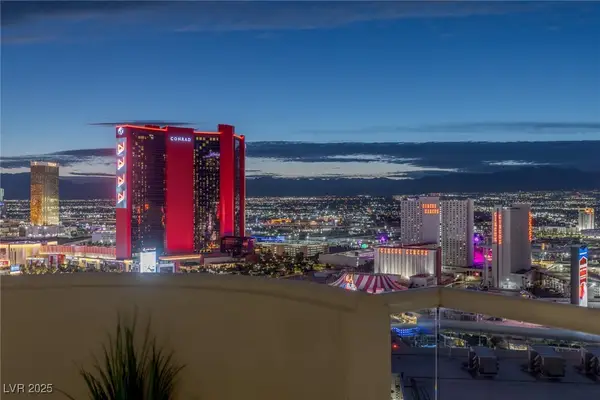10643 Sariah Skye Avenue, Las Vegas, NV 89166
Local realty services provided by:Better Homes and Gardens Real Estate Universal
Listed by: robert c. papania(702) 328-4663
Office: realty one group, inc
MLS#:2715547
Source:GLVAR
Price summary
- Price:$460,000
- Price per sq. ft.:$214.95
- Monthly HOA dues:$83.33
About this home
You won’t want to miss this property great floor plan with all the bells and whistles. Located in the master plan community of Sky Canyon: Many amenities: Pool and spa, state-of-the-art fitness center, basketball, tennis, BBQ areas, picnic areas, playgrounds, and more. The Home features quartz countertops, LVP wood-looking floors, Kitchen with under-cabinet lighting, kitchen shade is electric, island kitchen counter, all SS appliances included, pendant lights, recessed lighting everywhere, a built-in water softening/ alkaline system, as well as an RO at the kitchen sink. All of the bedrooms have ceiling fans with lights. The owner’s bathroom suite has quartz countertops and tile floors. Owners suite has two walk-in closets, and the home also has an upstairs loft. The community itself is gated and also has a playground. The garage is wired for a 240 V outlet. The Garage is LARGE. Thi shome won't disapoint Must See
Contact an agent
Home facts
- Year built:2020
- Listing ID #:2715547
- Added:104 day(s) ago
- Updated:December 17, 2025 at 11:37 AM
Rooms and interior
- Bedrooms:3
- Total bathrooms:3
- Full bathrooms:1
- Half bathrooms:1
- Living area:2,140 sq. ft.
Heating and cooling
- Cooling:Central Air, Electric
- Heating:Central, Gas
Structure and exterior
- Roof:Tile
- Year built:2020
- Building area:2,140 sq. ft.
- Lot area:0.07 Acres
Schools
- High school:Arbor View
- Middle school:Escobedo Edmundo
- Elementary school:Divich, Kenneth,Divich, Kenneth
Utilities
- Water:Public
Finances and disclosures
- Price:$460,000
- Price per sq. ft.:$214.95
- Tax amount:$3,707
New listings near 10643 Sariah Skye Avenue
- New
 $529,777Active4 beds 3 baths2,130 sq. ft.
$529,777Active4 beds 3 baths2,130 sq. ft.11818 Toto Court, Las Vegas, NV 89183
MLS# 2739419Listed by: WARDLEY REAL ESTATE - New
 $185,000Active2 beds 1 baths816 sq. ft.
$185,000Active2 beds 1 baths816 sq. ft.4960 Indian River Drive #468, Las Vegas, NV 89103
MLS# 2739683Listed by: BHHS NEVADA PROPERTIES - New
 $429,900Active3 beds 3 baths1,893 sq. ft.
$429,900Active3 beds 3 baths1,893 sq. ft.10450 Badger Ravine Street, Las Vegas, NV 89178
MLS# 2740730Listed by: ADOBE REAL ESTATE - New
 $440,000Active4 beds 3 baths2,221 sq. ft.
$440,000Active4 beds 3 baths2,221 sq. ft.5877 Capsicum Court, Las Vegas, NV 89118
MLS# 2740748Listed by: KELLER WILLIAMS REALTY LAS VEG - New
 $409,900Active3 beds 2 baths1,416 sq. ft.
$409,900Active3 beds 2 baths1,416 sq. ft.7821 Smokerise Court, Las Vegas, NV 89131
MLS# 2741744Listed by: LPT REALTY, LLC - New
 $289,000Active2 beds 2 baths1,060 sq. ft.
$289,000Active2 beds 2 baths1,060 sq. ft.9333 Leaping Deer Place #101, Las Vegas, NV 89178
MLS# 2742053Listed by: REAL BROKER LLC - New
 $209,000Active2 beds 2 baths1,073 sq. ft.
$209,000Active2 beds 2 baths1,073 sq. ft.4736 Obannon Drive #D, Las Vegas, NV 89102
MLS# 2742057Listed by: THE ZHU REALTY GROUP, LLC  $3,000,000Pending3 beds 5 baths4,103 sq. ft.
$3,000,000Pending3 beds 5 baths4,103 sq. ft.2747 Paradise Road #2904, Las Vegas, NV 89109
MLS# 2741537Listed by: BHHS NEVADA PROPERTIES- New
 $399,900Active3 beds 2 baths1,202 sq. ft.
$399,900Active3 beds 2 baths1,202 sq. ft.6269 Churchfield Boulevard, Las Vegas, NV 89103
MLS# 2742029Listed by: UNITED REALTY GROUP - New
 $214,888Active2 beds 2 baths1,029 sq. ft.
$214,888Active2 beds 2 baths1,029 sq. ft.5710 E Tropicana Avenue #2225, Las Vegas, NV 89122
MLS# 2742020Listed by: LIGHTHOUSE HOMES AND PROPERTY
