10680 Patina Hills Court, Las Vegas, NV 89135
Local realty services provided by:Better Homes and Gardens Real Estate Universal
Listed by: randall j. char(702) 544-0384
Office: las vegas sotheby's int'l
MLS#:2729995
Source:GLVAR
Price summary
- Price:$2,600,000
- Price per sq. ft.:$597.56
- Monthly HOA dues:$270
About this home
Experience refined luxury 10680 Patina Hills, an architectural masterpiece located in the prestigious guard-gated Mesa Ridge, Summerlin. This modern residence captures the essence of elevated desert living.
Every space within the home exudes sophistication - from the elegant great room with 23' soaring ceilings & designer finishes to the chef’s kitchen featuring high-end appliances, custom cabinetry & a striking quartzite island. Expansive glass walls open effortlessly to the resort-style backyard, where covered patio & a sparkling pool create the perfect setting for relaxation or entertaining under the stars.
The primary suite defines indulgence with a private balcony, a peaceful sitting area & dual closets leading into a spa-inspired bath. Upstairs, a loft & two add. guest suites provide comfort & privacy, while a detached casita with its own bed & bath offers exceptional flexibility for guests or multi-generational living. Complete with 3.5 car garage & Control4 Home Automation
Contact an agent
Home facts
- Year built:2020
- Listing ID #:2729995
- Added:84 day(s) ago
- Updated:January 05, 2026 at 07:42 PM
Rooms and interior
- Bedrooms:4
- Total bathrooms:5
- Full bathrooms:4
- Half bathrooms:1
- Living area:4,351 sq. ft.
Heating and cooling
- Cooling:Central Air, Electric
- Heating:Central, Gas, Multiple Heating Units
Structure and exterior
- Roof:Tile
- Year built:2020
- Building area:4,351 sq. ft.
- Lot area:0.17 Acres
Schools
- High school:Durango
- Middle school:Fertitta Frank & Victoria
- Elementary school:Abston, Sandra B,Abston, Sandra B
Utilities
- Water:Public
Finances and disclosures
- Price:$2,600,000
- Price per sq. ft.:$597.56
- Tax amount:$11,394
New listings near 10680 Patina Hills Court
- New
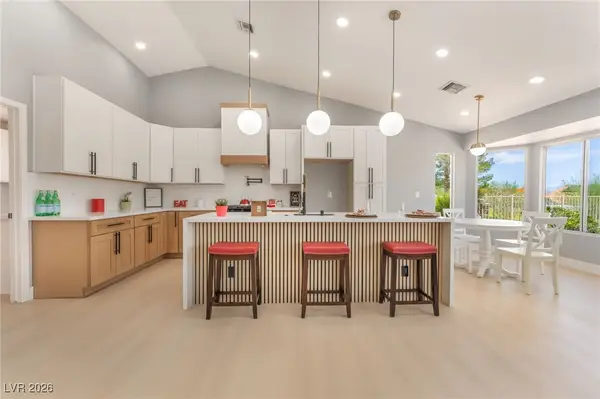 $549,999Active2 beds 2 baths1,653 sq. ft.
$549,999Active2 beds 2 baths1,653 sq. ft.3100 Gladstone Court, Las Vegas, NV 89134
MLS# 2746221Listed by: UNITED REALTY GROUP - New
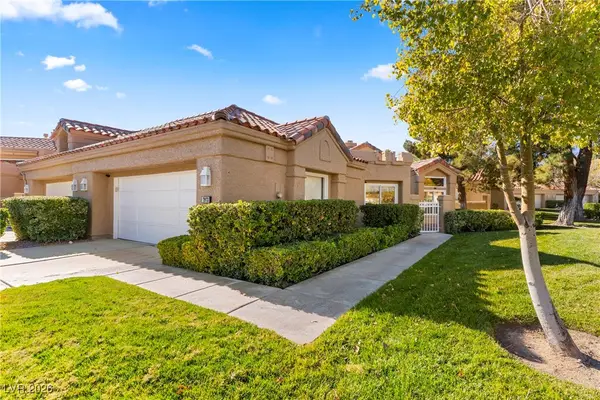 $725,000Active2 beds 2 baths1,915 sq. ft.
$725,000Active2 beds 2 baths1,915 sq. ft.7973 Harbour Towne Avenue, Las Vegas, NV 89113
MLS# 2747179Listed by: REDFIN - New
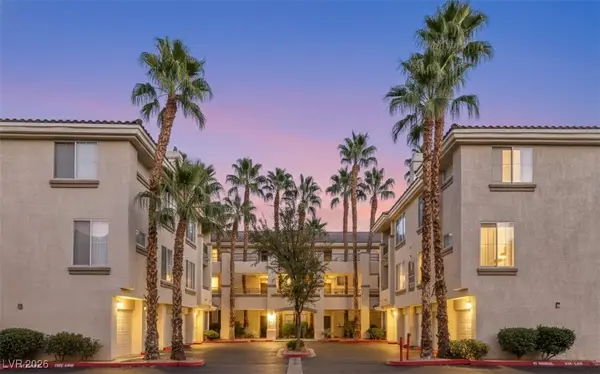 $195,000Active1 beds 1 baths685 sq. ft.
$195,000Active1 beds 1 baths685 sq. ft.7115 S Durango Drive #305, Las Vegas, NV 89113
MLS# 2747728Listed by: REALTY ONE GROUP, INC - New
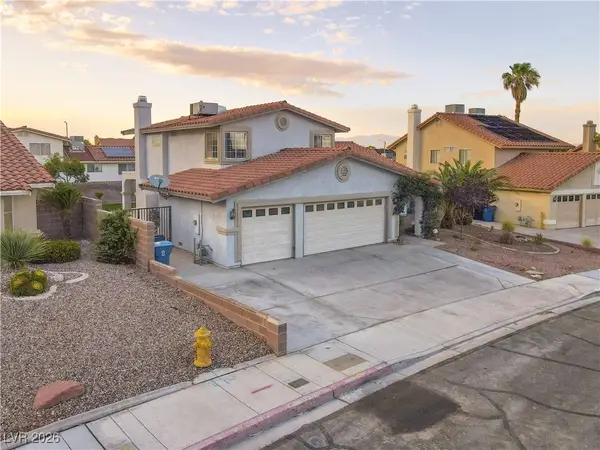 $625,000Active4 beds 3 baths2,181 sq. ft.
$625,000Active4 beds 3 baths2,181 sq. ft.8640 Blissville Avenue, Las Vegas, NV 89145
MLS# 2747906Listed by: REAL BROKER LLC - New
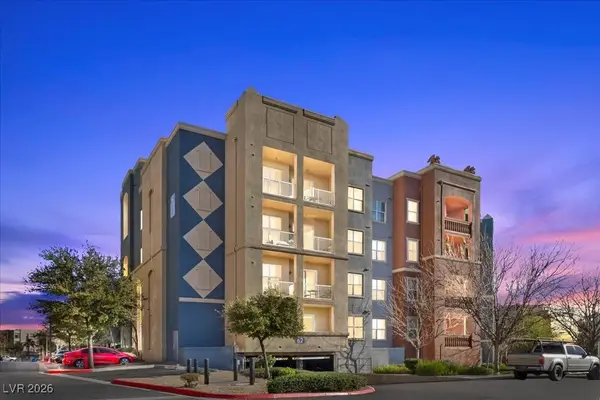 $316,500Active2 beds 2 baths1,279 sq. ft.
$316,500Active2 beds 2 baths1,279 sq. ft.62 E Serene Avenue #202, Las Vegas, NV 89123
MLS# 2748057Listed by: KELLER WILLIAMS REALTY LAS VEG - New
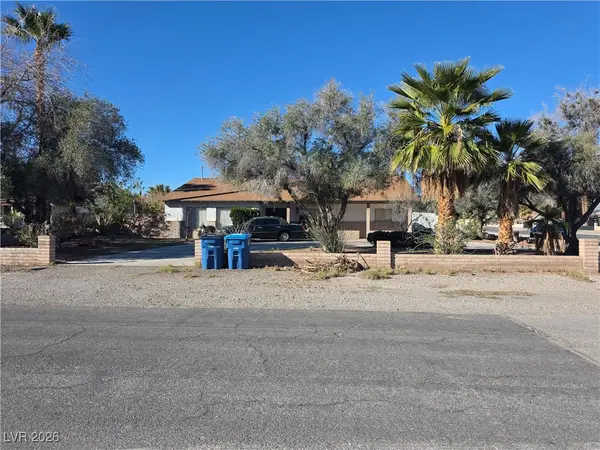 $700,000Active4 beds 2 baths2,371 sq. ft.
$700,000Active4 beds 2 baths2,371 sq. ft.2915 S Bronco Street, Las Vegas, NV 89146
MLS# 2748109Listed by: ROSSUM REALTY UNLIMITED - New
 $289,600Active2 beds 2 baths1,053 sq. ft.
$289,600Active2 beds 2 baths1,053 sq. ft.2200 S Fort Apache Road #2023, Las Vegas, NV 89117
MLS# 2748324Listed by: BHHS NEVADA PROPERTIES - New
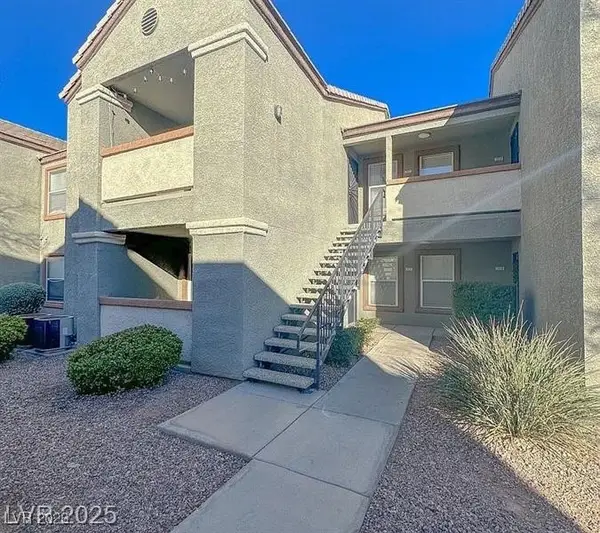 $224,900Active2 beds 2 baths960 sq. ft.
$224,900Active2 beds 2 baths960 sq. ft.555 E Silverado Ranch Boulevard #2028, Las Vegas, NV 89183
MLS# 2748338Listed by: KELLER WILLIAMS MARKETPLACE - New
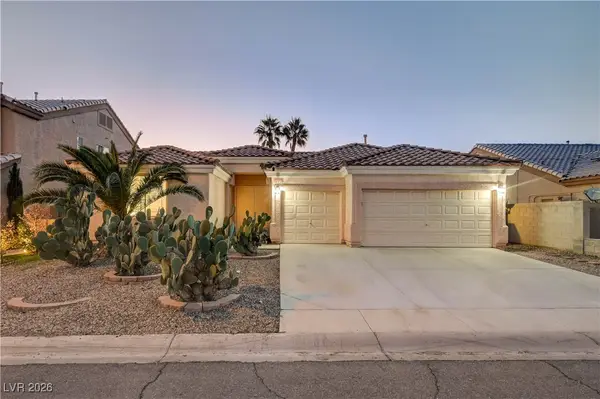 $575,000Active3 beds 2 baths1,987 sq. ft.
$575,000Active3 beds 2 baths1,987 sq. ft.4323 Village Spring Street, Las Vegas, NV 89147
MLS# 2748364Listed by: COLDWELL BANKER PREMIER - New
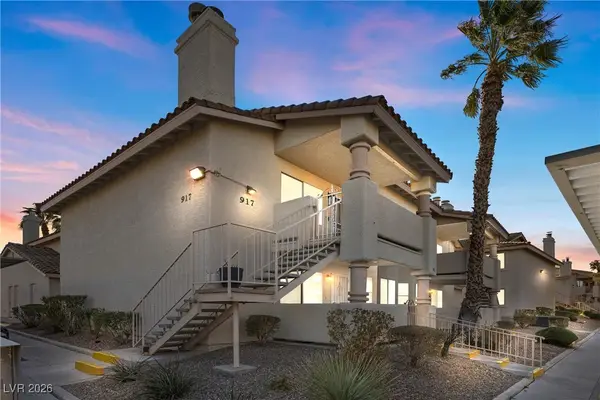 $210,000Active2 beds 2 baths912 sq. ft.
$210,000Active2 beds 2 baths912 sq. ft.917 Boulder Springs Drive #202, Las Vegas, NV 89128
MLS# 2748435Listed by: FOSTER REALTY
