10717 Elk Lake Drive, Las Vegas, NV 89144
Local realty services provided by:Better Homes and Gardens Real Estate Universal
Upcoming open houses
- Sun, Sep 1412:00 pm - 04:00 pm
Listed by:michael coxen
Office:magenta
MLS#:2715280
Source:GLVAR
Price summary
- Price:$1,050,000
- Price per sq. ft.:$349.77
- Monthly HOA dues:$60
About this home
Looking for the perfect Summerlin home? Welcome to 10717 Elk Lake Drive—tucked into a quiet cul-de-sac in the heart of Summerlin. This one-of-a-kind property sits on the largest lot in the community, overlooking Cottonwood Canyon with panoramic views you won’t find often.
Imagine resort-style living: an oversized pool and spa, French doors that open to your covered patio, and a balcony designed for sunset views over Red Rock Canyon. Just minutes from Downtown Summerlin, Red Rock, top-rated schools, parks, golf courses, and world-class dining—you’re close to everything, yet it feels like an oasis away from it all. Homes on the canyon rarely come up for sale, and none with this kind of lot and setting. If you’ve been searching for a luxury Summerlin home for sale with a lot and pool you can't even build anymore, this is the one. Ready to see it in person? Reach out today to schedule a private showing before it’s gone.
Contact an agent
Home facts
- Year built:2000
- Listing ID #:2715280
- Added:1 day(s) ago
- Updated:September 10, 2025 at 09:49 PM
Rooms and interior
- Bedrooms:4
- Total bathrooms:3
- Full bathrooms:2
- Living area:3,002 sq. ft.
Heating and cooling
- Cooling:Central Air, Electric
- Heating:Central, Gas, Multiple Heating Units
Structure and exterior
- Roof:Tile
- Year built:2000
- Building area:3,002 sq. ft.
- Lot area:0.27 Acres
Schools
- High school:Palo Verde
- Middle school:Rogich Sig
- Elementary school:Bonner, John W.,Bonner, John W.
Utilities
- Water:Public
Finances and disclosures
- Price:$1,050,000
- Price per sq. ft.:$349.77
- Tax amount:$4,742
New listings near 10717 Elk Lake Drive
- New
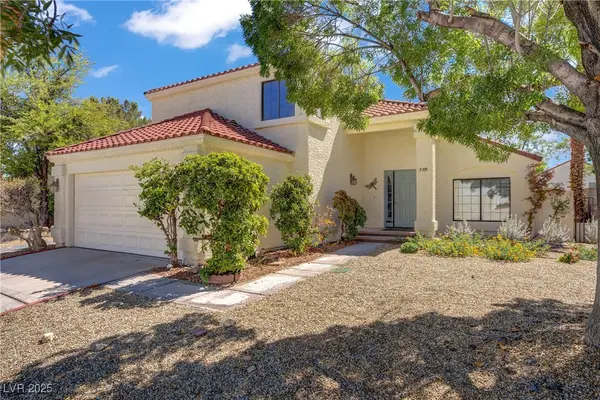 $495,000Active3 beds 3 baths1,688 sq. ft.
$495,000Active3 beds 3 baths1,688 sq. ft.9305 Alameda Harbor Avenue, Las Vegas, NV 89117
MLS# 2716324Listed by: REDFIN - New
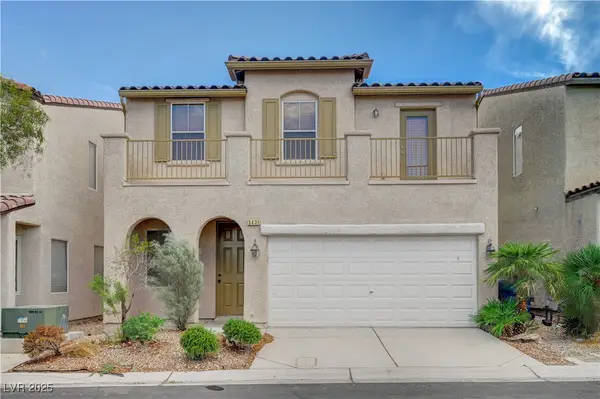 $448,888Active4 beds 3 baths1,746 sq. ft.
$448,888Active4 beds 3 baths1,746 sq. ft.5431 Hasley Canyon Avenue, Las Vegas, NV 89139
MLS# 2716452Listed by: REALTY ONE GROUP, INC - New
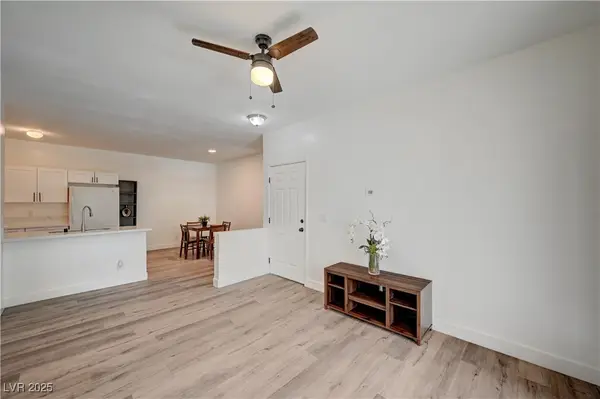 $165,000Active1 beds 1 baths774 sq. ft.
$165,000Active1 beds 1 baths774 sq. ft.5655 E Sahara Avenue #2048, Las Vegas, NV 89142
MLS# 2716480Listed by: CENTURY 21 AMERICANA - New
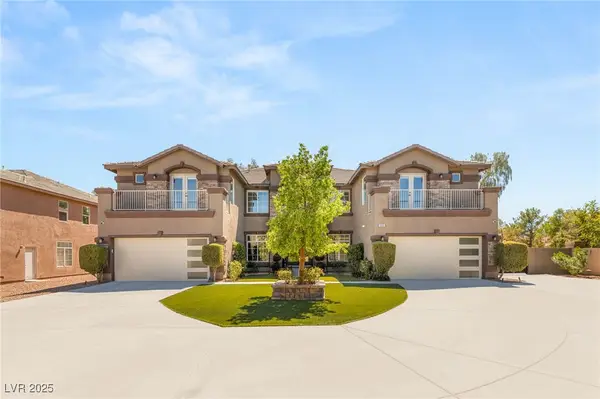 $1,400,000Active6 beds 5 baths6,050 sq. ft.
$1,400,000Active6 beds 5 baths6,050 sq. ft.305 Spry Avenue, Las Vegas, NV 89183
MLS# 2717915Listed by: SIMPLY VEGAS - New
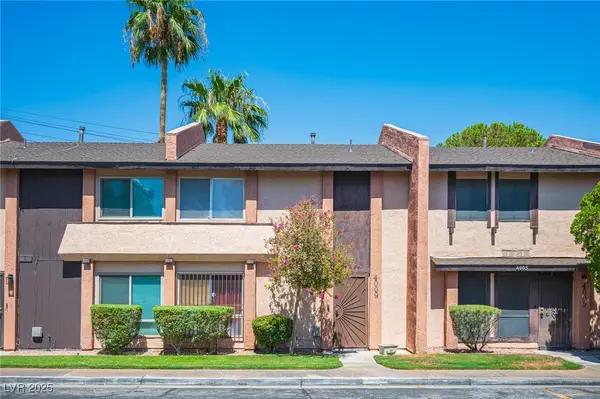 $240,000Active3 beds 2 baths1,276 sq. ft.
$240,000Active3 beds 2 baths1,276 sq. ft.4009 Starfire Lane, Las Vegas, NV 89107
MLS# 2717917Listed by: REAL BROKER LLC - New
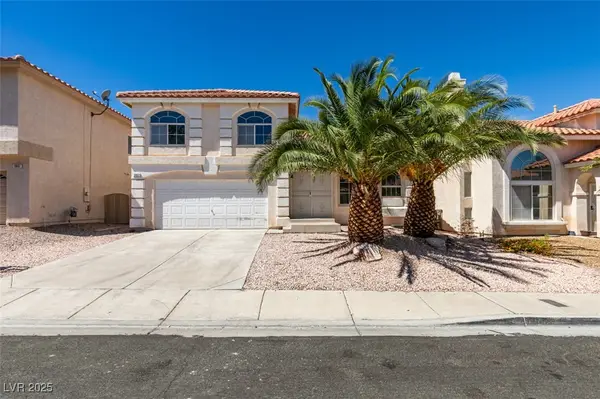 $425,000Active3 beds 3 baths1,635 sq. ft.
$425,000Active3 beds 3 baths1,635 sq. ft.9851 Silver Dew Street, Las Vegas, NV 89183
MLS# 2717920Listed by: LEGACY REAL ESTATE GROUP - New
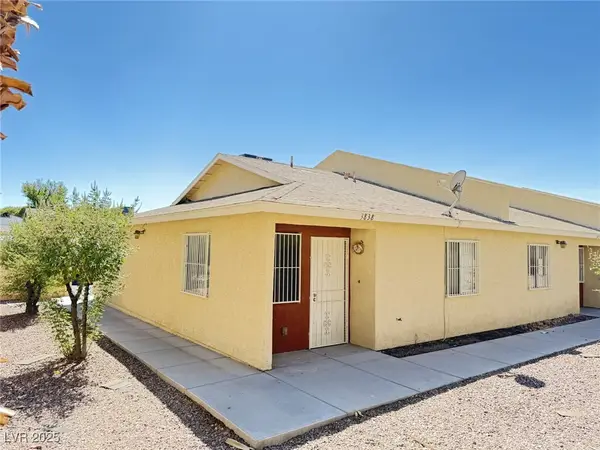 $198,900Active2 beds 2 baths798 sq. ft.
$198,900Active2 beds 2 baths798 sq. ft.3838 Soda Springs Drive, Las Vegas, NV 89115
MLS# 2717941Listed by: DESERT VISION REALTY - New
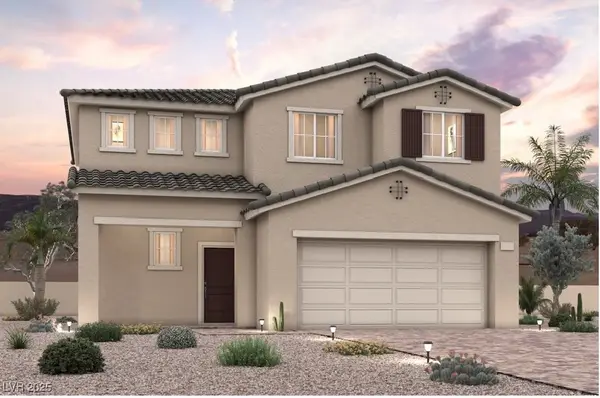 $499,990Active3 beds 3 baths1,792 sq. ft.
$499,990Active3 beds 3 baths1,792 sq. ft.10757 Alamino Avenue, Las Vegas, NV 89166
MLS# 2717967Listed by: REAL ESTATE CONSULTANTS OF NV - New
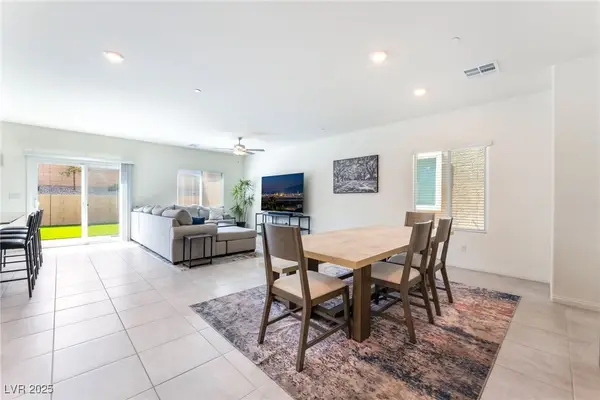 $515,000Active4 beds 3 baths2,404 sq. ft.
$515,000Active4 beds 3 baths2,404 sq. ft.7211 Alabaster Peak Street, Las Vegas, NV 89166
MLS# 2717969Listed by: HUNTINGTON & ELLIS, A REAL EST - New
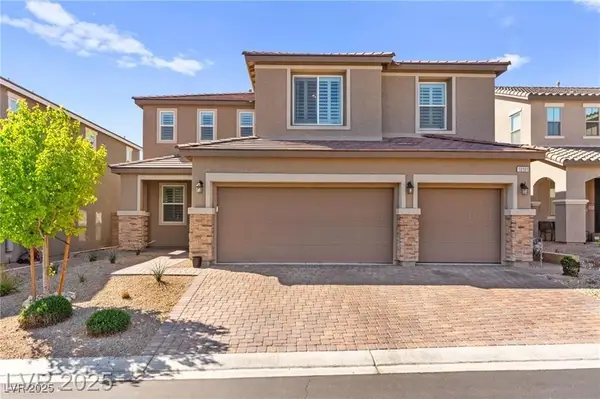 $685,000Active5 beds 4 baths3,008 sq. ft.
$685,000Active5 beds 4 baths3,008 sq. ft.10101 Heron Lake Avenue, Las Vegas, NV 89178
MLS# 2717972Listed by: HUNTINGTON & ELLIS, A REAL EST
