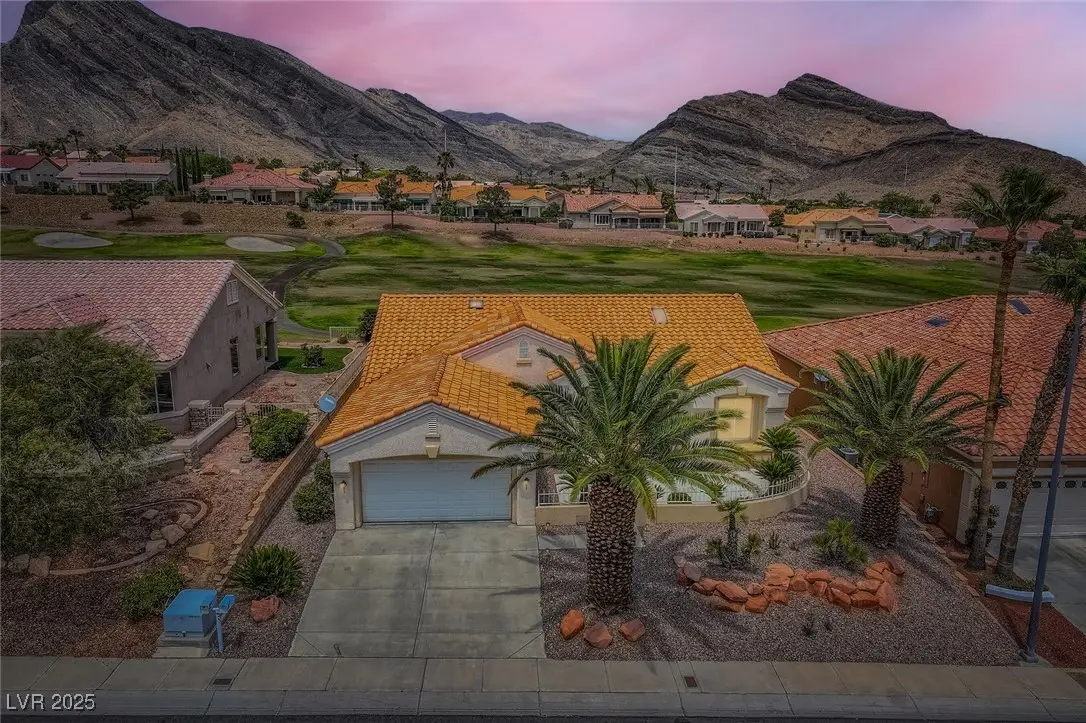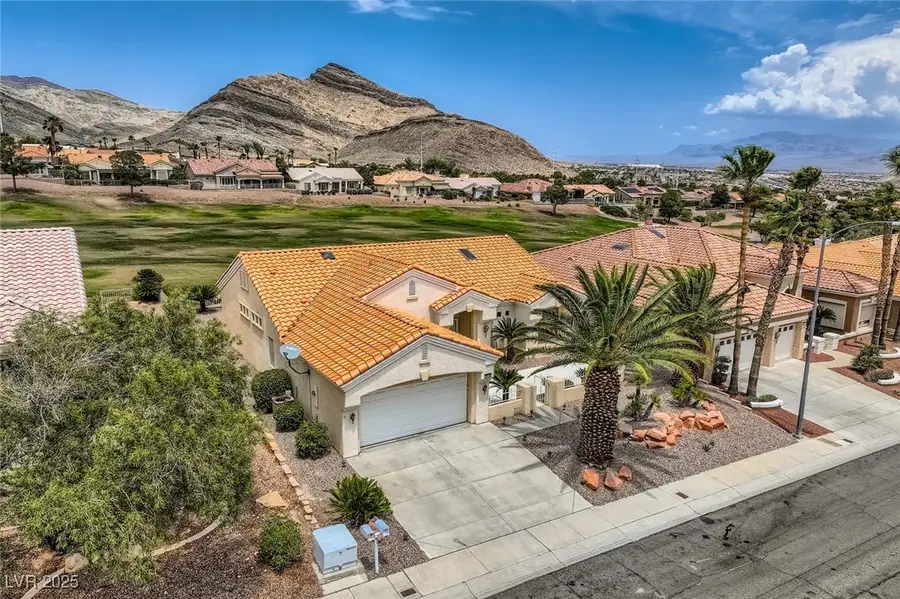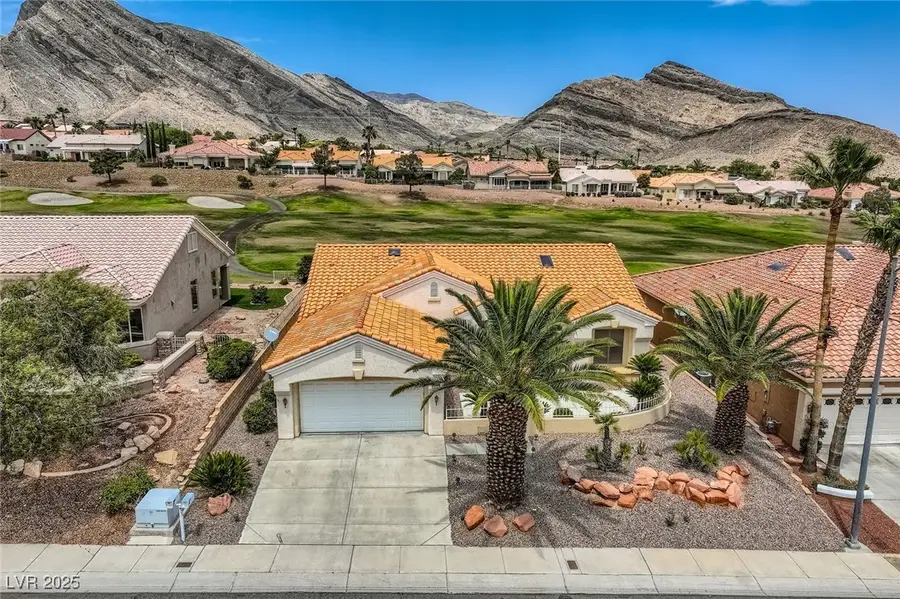10720 Back Plains Drive, Las Vegas, NV 89134
Local realty services provided by:Better Homes and Gardens Real Estate Universal



Listed by:lianna l. alvarez702-497-3730
Office:la real estate group
MLS#:2701120
Source:GLVAR
Price summary
- Price:$599,999
- Price per sq. ft.:$325.73
- Monthly HOA dues:$230.17
About this home
RARE FIND IN HIGHLY SOUGHT AFTER 55+ COMMUNITY OF SUN CITY SUMMERLIN, NESTLED ON HIGHLAND FALLS GOLF COURSE FRONTAGE & AMAZING MOUNTAIN VIEWS! Features tile flooring throughout. Formal living & dining room upon entry offering beautiful views. Separate family room w/ built ins & direct access to back exterior. Kitchen offers kitchenette, bar counter, all appliances including refrigerator, microwave, dishwasher, cooktop & built in oven. Primary bedroom separate w/ ceiling fan & dual closets. Primary bathroom offers dual sink vanity, separate soaking tub & shower. Separate laundry room w/ cabinets. 2 car garage w/ additional storage area & water softener. Yard offers covered patio, electric awning for additional shading, above ground spa & fantastic views of Highland Falls & mountains. Sun City Amenities Includes 4 Community Centers, 3 Golf Courses, 5 Swimming Pools, 3 Fitness Facilities, Tennis Courts, Pickle Ball Courts, Softball League, Theatre, & Much More. PRICED TO SELL!
Contact an agent
Home facts
- Year built:1998
- Listing Id #:2701120
- Added:26 day(s) ago
- Updated:August 04, 2025 at 04:40 PM
Rooms and interior
- Bedrooms:2
- Total bathrooms:2
- Full bathrooms:2
- Living area:1,842 sq. ft.
Heating and cooling
- Cooling:Central Air, Electric
- Heating:Central, Gas
Structure and exterior
- Roof:Tile
- Year built:1998
- Building area:1,842 sq. ft.
- Lot area:0.17 Acres
Schools
- High school:Palo Verde
- Middle school:Becker
- Elementary school:Lummis, William,Lummis, William
Utilities
- Water:Public
Finances and disclosures
- Price:$599,999
- Price per sq. ft.:$325.73
- Tax amount:$3,534
New listings near 10720 Back Plains Drive
- New
 $499,000Active5 beds 3 baths2,033 sq. ft.
$499,000Active5 beds 3 baths2,033 sq. ft.8128 Russell Creek Court, Las Vegas, NV 89139
MLS# 2709995Listed by: VERTEX REALTY & PROPERTY MANAG - New
 $750,000Active3 beds 3 baths1,997 sq. ft.
$750,000Active3 beds 3 baths1,997 sq. ft.2407 Ridgeline Wash Street, Las Vegas, NV 89138
MLS# 2710069Listed by: HUNTINGTON & ELLIS, A REAL EST - New
 $2,995,000Active4 beds 4 baths3,490 sq. ft.
$2,995,000Active4 beds 4 baths3,490 sq. ft.12544 Claymore Highland Avenue, Las Vegas, NV 89138
MLS# 2710219Listed by: EXP REALTY - New
 $415,000Active3 beds 2 baths1,718 sq. ft.
$415,000Active3 beds 2 baths1,718 sq. ft.6092 Fox Creek Avenue, Las Vegas, NV 89122
MLS# 2710229Listed by: AIM TO PLEASE REALTY - New
 $460,000Active3 beds 3 baths1,653 sq. ft.
$460,000Active3 beds 3 baths1,653 sq. ft.3593 N Campbell Road, Las Vegas, NV 89129
MLS# 2710244Listed by: HUNTINGTON & ELLIS, A REAL EST - New
 $650,000Active3 beds 2 baths1,887 sq. ft.
$650,000Active3 beds 2 baths1,887 sq. ft.6513 Echo Crest Avenue, Las Vegas, NV 89130
MLS# 2710264Listed by: SVH REALTY & PROPERTY MGMT - New
 $1,200,000Active4 beds 5 baths5,091 sq. ft.
$1,200,000Active4 beds 5 baths5,091 sq. ft.6080 Crystal Brook Court, Las Vegas, NV 89149
MLS# 2708347Listed by: REAL BROKER LLC - New
 $155,000Active1 beds 1 baths599 sq. ft.
$155,000Active1 beds 1 baths599 sq. ft.445 N Lamb Boulevard #C, Las Vegas, NV 89110
MLS# 2708895Listed by: EVOLVE REALTY - New
 $460,000Active4 beds 3 baths2,036 sq. ft.
$460,000Active4 beds 3 baths2,036 sq. ft.1058 Silver Stone Way, Las Vegas, NV 89123
MLS# 2708907Listed by: REALTY ONE GROUP, INC - New
 $258,000Active2 beds 2 baths1,371 sq. ft.
$258,000Active2 beds 2 baths1,371 sq. ft.725 N Royal Crest Circle #223, Las Vegas, NV 89169
MLS# 2709498Listed by: LPT REALTY LLC
