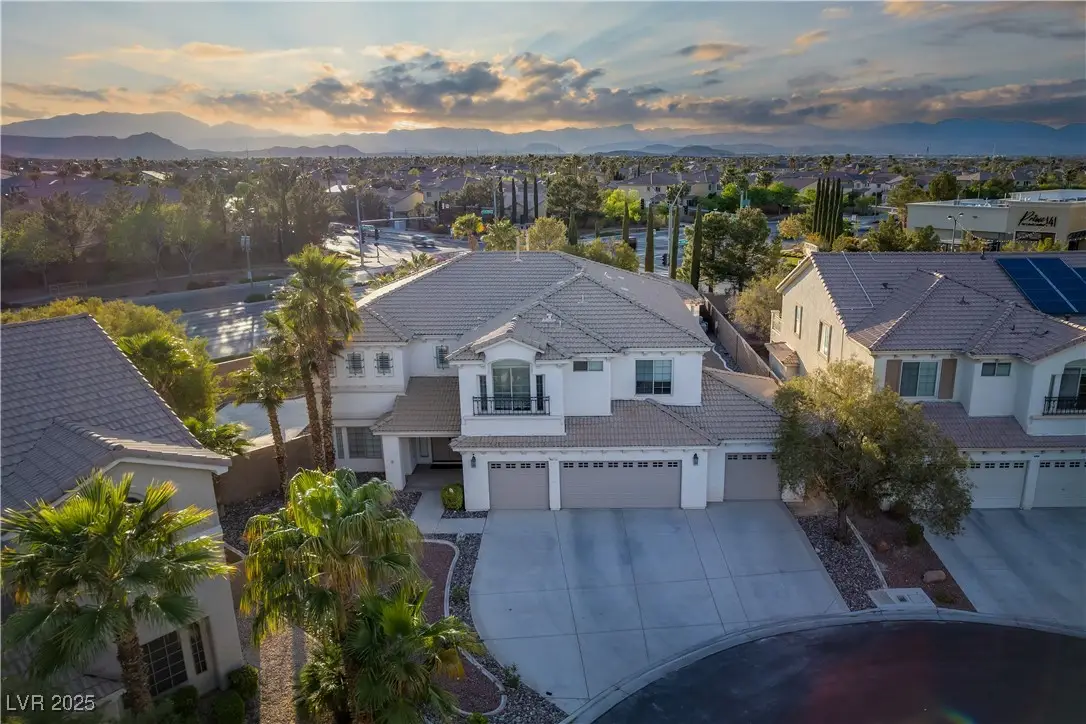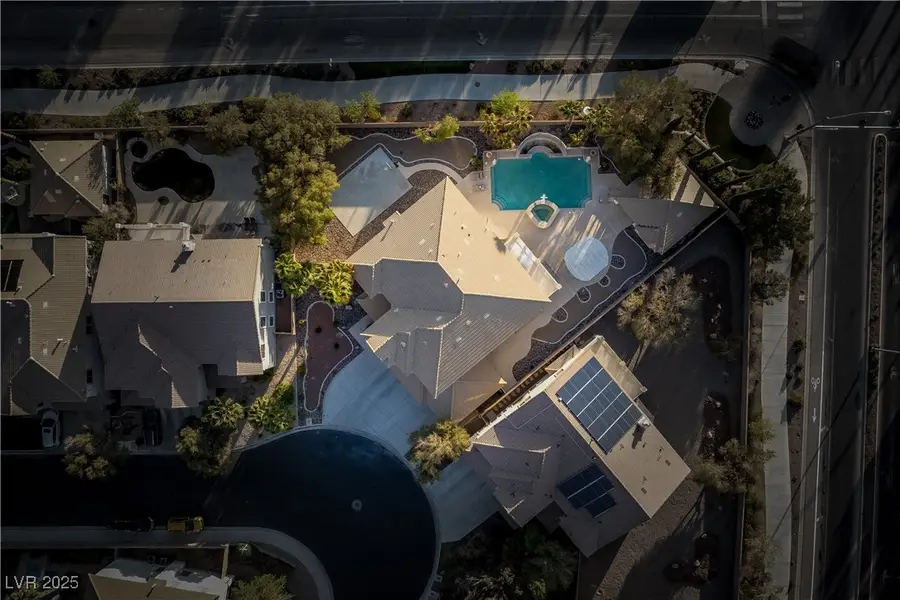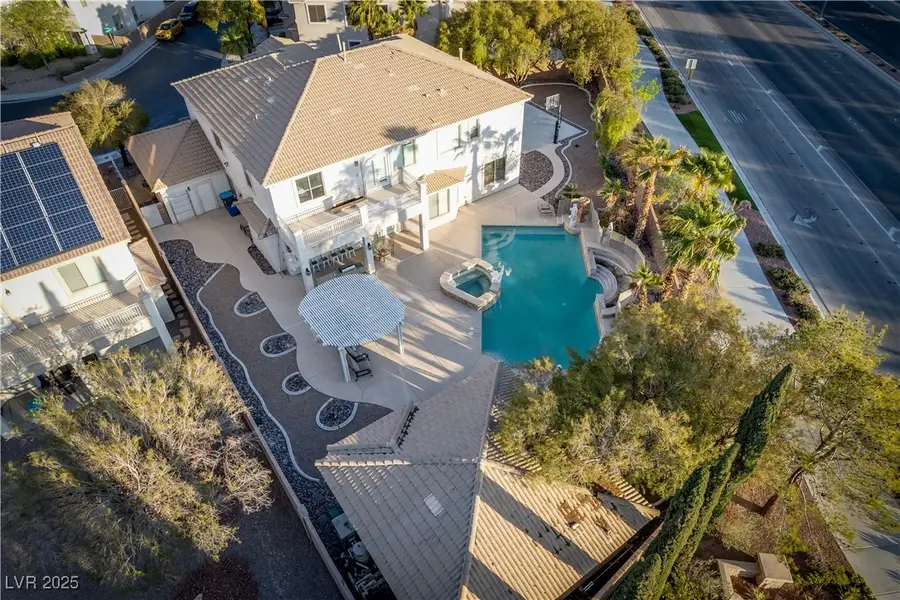10725 Bernini Drive, Las Vegas, NV 89141
Local realty services provided by:Better Homes and Gardens Real Estate Universal



10725 Bernini Drive,Las Vegas, NV 89141
$1,215,000
- 6 Beds
- 5 Baths
- 4,476 sq. ft.
- Single family
- Pending
Listed by:brittany burton(702) 742-7370
Office:simply vegas
MLS#:2669547
Source:GLVAR
Price summary
- Price:$1,215,000
- Price per sq. ft.:$271.45
- Monthly HOA dues:$73
About this home
MASSIVE LOT WITH CASITA
Set on a prestigious corner lot, this stunning 6-bedroom, 5-bathroom home offers the rare opportunity to expand into an 8-bedroom masterpiece. A charming 552 sq. ft. casita adds versatile space for guests or a private retreat.
Upon entry, a grand staircase leads to an open, elegant floor plan, featuring custom bookcase, a sleek fireplace, and open concept—ideal for entertaining. The chef’s kitchen boasts granite countertops, custom cabinetry, and a spacious island perfect for preparing meals or socializing.
The luxurious primary suite offers hardwood floors, a walk-in closet, and a spa-inspired bath. Outside, the expansive backyard is a private oasis with a pool, lush landscaping, and a basketball court. A versatile outdoor room offers endless possibilities for expansion.
This one-of-a-kind estate combines luxury, space, and potential. Don’t miss the chance to make it yours!
Contact an agent
Home facts
- Year built:2002
- Listing Id #:2669547
- Added:133 day(s) ago
- Updated:July 16, 2025 at 05:39 PM
Rooms and interior
- Bedrooms:6
- Total bathrooms:5
- Full bathrooms:3
- Half bathrooms:1
- Living area:4,476 sq. ft.
Heating and cooling
- Cooling:Central Air, Electric
- Heating:Central, Electric
Structure and exterior
- Roof:Tile
- Year built:2002
- Building area:4,476 sq. ft.
- Lot area:0.34 Acres
Schools
- High school:Desert Oasis
- Middle school:Tarkanian
- Elementary school:Ortwein, Dennis,Ortwein, Dennis
Utilities
- Water:Public
Finances and disclosures
- Price:$1,215,000
- Price per sq. ft.:$271.45
- Tax amount:$6,991
New listings near 10725 Bernini Drive
- New
 $360,000Active3 beds 3 baths1,504 sq. ft.
$360,000Active3 beds 3 baths1,504 sq. ft.9639 Idle Spurs Drive, Las Vegas, NV 89123
MLS# 2709301Listed by: LIFE REALTY DISTRICT - New
 $178,900Active2 beds 1 baths902 sq. ft.
$178,900Active2 beds 1 baths902 sq. ft.4348 Tara Avenue #2, Las Vegas, NV 89102
MLS# 2709330Listed by: ALL VEGAS PROPERTIES - New
 $2,300,000Active4 beds 5 baths3,245 sq. ft.
$2,300,000Active4 beds 5 baths3,245 sq. ft.8772 Haven Street, Las Vegas, NV 89123
MLS# 2709621Listed by: LAS VEGAS SOTHEBY'S INT'L - Open Fri, 4 to 7pmNew
 $1,100,000Active3 beds 2 baths2,115 sq. ft.
$1,100,000Active3 beds 2 baths2,115 sq. ft.2733 Billy Casper Drive, Las Vegas, NV 89134
MLS# 2709953Listed by: KING REALTY GROUP - New
 $325,000Active3 beds 2 baths1,288 sq. ft.
$325,000Active3 beds 2 baths1,288 sq. ft.1212 Balzar Avenue, Las Vegas, NV 89106
MLS# 2710293Listed by: BHHS NEVADA PROPERTIES - New
 $437,000Active3 beds 2 baths1,799 sq. ft.
$437,000Active3 beds 2 baths1,799 sq. ft.7026 Westpark Court, Las Vegas, NV 89147
MLS# 2710304Listed by: KELLER WILLIAMS VIP - New
 $534,900Active4 beds 3 baths2,290 sq. ft.
$534,900Active4 beds 3 baths2,290 sq. ft.9874 Smokey Moon Street, Las Vegas, NV 89141
MLS# 2706872Listed by: THE BROKERAGE A RE FIRM - New
 $345,000Active4 beds 2 baths1,260 sq. ft.
$345,000Active4 beds 2 baths1,260 sq. ft.4091 Paramount Street, Las Vegas, NV 89115
MLS# 2707779Listed by: COMMERCIAL WEST BROKERS - New
 $390,000Active3 beds 3 baths1,388 sq. ft.
$390,000Active3 beds 3 baths1,388 sq. ft.9489 Peaceful River Avenue, Las Vegas, NV 89178
MLS# 2709168Listed by: BARRETT & CO, INC - New
 $399,900Active3 beds 3 baths2,173 sq. ft.
$399,900Active3 beds 3 baths2,173 sq. ft.6365 Jacobville Court, Las Vegas, NV 89122
MLS# 2709564Listed by: PLATINUM REAL ESTATE PROF
