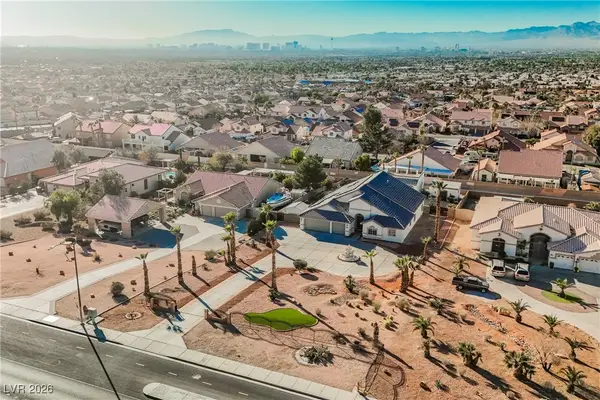10725 Mission Lakes Avenue, Las Vegas, NV 89134
Local realty services provided by:Better Homes and Gardens Real Estate Universal
Listed by: jacob serrano(702) 606-9822
Office: realty one group, inc
MLS#:2728581
Source:GLVAR
Price summary
- Price:$415,000
- Price per sq. ft.:$238.51
- Monthly HOA dues:$231
About this home
Explore this immaculately updated townhome in Sun City Summerlin. Enjoy stunning strip views from the kitchen, primary bedroom, and the covered rear patio. The two large bedrooms feature built-in shelving in the closets. Both full baths are equipped with skylights, for an abundance of natural light. The two-car garage offers extra space for golf cart parking and includes a separate air conditioner for added comfort, complete with built-in cabinets and epoxy flooring. Luxury vinyl plank flooring flows throughout the home, enhancing its modern appeal. With soaring ceilings, three skylights, and many windows, the space feels exceptionally open and inviting. The expansive kitchen contains a butcher block island with a pro-series cooktop stove with a retractable vent, and updated quartz countertops. Additionally, the lower cabinets feature convenient pull-out drawers for easy access.
Sun city summerlin has many top tier amenities to enjoy so don’t miss out on this amazing opportunity.
Contact an agent
Home facts
- Year built:1998
- Listing ID #:2728581
- Added:90 day(s) ago
- Updated:December 17, 2025 at 02:06 PM
Rooms and interior
- Bedrooms:2
- Total bathrooms:2
- Full bathrooms:2
- Living area:1,740 sq. ft.
Heating and cooling
- Cooling:Central Air, Electric
- Heating:Central, Gas
Structure and exterior
- Roof:Tile
- Year built:1998
- Building area:1,740 sq. ft.
- Lot area:0.07 Acres
Schools
- High school:Palo Verde
- Middle school:Becker
- Elementary school:Lummis, William,Lummis, William
Utilities
- Water:Public
Finances and disclosures
- Price:$415,000
- Price per sq. ft.:$238.51
- Tax amount:$2,065
New listings near 10725 Mission Lakes Avenue
- New
 $546,000Active2 beds 2 baths1,405 sq. ft.
$546,000Active2 beds 2 baths1,405 sq. ft.222 Karen Avenue #1802, Las Vegas, NV 89109
MLS# 2741976Listed by: EVOLVE REALTY - Open Sun, 12:30 to 3:30pmNew
 $423,000Active4 beds 4 baths2,194 sq. ft.
$423,000Active4 beds 4 baths2,194 sq. ft.3546 Reserve Court, Las Vegas, NV 89129
MLS# 2748192Listed by: REAL BROKER LLC - New
 $5,800,000Active0.71 Acres
$5,800,000Active0.71 Acres22 Skyfall Point Drive, Las Vegas, NV 89138
MLS# 2748319Listed by: SERHANT - New
 $245,000Active3 beds 2 baths1,190 sq. ft.
$245,000Active3 beds 2 baths1,190 sq. ft.3055 Key Largo Drive #101, Las Vegas, NV 89120
MLS# 2748374Listed by: BELLA VEGAS HOMES REALTY - New
 $425,175Active3 beds 2 baths1,248 sq. ft.
$425,175Active3 beds 2 baths1,248 sq. ft.5710 Whimsical Street, Las Vegas, NV 89148
MLS# 2748541Listed by: REALTY ONE GROUP, INC - New
 $390,000Active3 beds 3 baths1,547 sq. ft.
$390,000Active3 beds 3 baths1,547 sq. ft.10504 El Cerrito Chico Street, Las Vegas, NV 89179
MLS# 2748544Listed by: HUNTINGTON & ELLIS, A REAL EST - New
 $949,900Active5 beds 4 baths2,956 sq. ft.
$949,900Active5 beds 4 baths2,956 sq. ft.1259 N Hollywood Boulevard, Las Vegas, NV 89110
MLS# 2745605Listed by: RUSTIC PROPERTIES - New
 $199,000Active2 beds 2 baths970 sq. ft.
$199,000Active2 beds 2 baths970 sq. ft.5320 Portavilla Court #101, Las Vegas, NV 89122
MLS# 2746744Listed by: SIMPLY VEGAS - New
 $619,000Active4 beds 3 baths3,094 sq. ft.
$619,000Active4 beds 3 baths3,094 sq. ft.1411 Covelo Court, Las Vegas, NV 89146
MLS# 2748375Listed by: SIMPLY VEGAS - New
 $265,000Active3 beds 2 baths1,248 sq. ft.
$265,000Active3 beds 2 baths1,248 sq. ft.3660 Gulf Shores Drive, Las Vegas, NV 89122
MLS# 2748482Listed by: SIMPLIHOM
