10729 Beecher Park Avenue, Las Vegas, NV 89166
Local realty services provided by:Better Homes and Gardens Real Estate Universal
10729 Beecher Park Avenue,Las Vegas, NV 89166
$975,000
- 4 Beds
- 5 Baths
- 3,545 sq. ft.
- Single family
- Active
Listed by: stephen ord702-400-6000
Office: keller n jadd
MLS#:2723519
Source:GLVAR
Price summary
- Price:$975,000
- Price per sq. ft.:$275.04
- Monthly HOA dues:$65
About this home
PRICE REDUCED — now under $1M! Experience true luxury living without the million-dollar price tag. this home is unlike anything you’ve seen. Every detail has been thoughtfully curated by an interior decorator, blending comfort with high-end creativity. A rare next-gen suite greets you off the entry, complete with its own sliding glass door, kitchenette, and en suite—perfect for guests or multi-gen living. Tranquil courtyard with rolling sunshades offers year-round in/out living. The great room dazzles with dual 12’ sliders, flowing seamlessly to the resort-style backyard. A chef’s dream kitchen showcases dramatic counters, a stunning backsplash, walk-in pantry, and double ovens. Movie nights come alive in the private theater with a 135” 8K screen, while a loft and primary suite each boast their own theater systems. A fully paid solar system and Tesla battery bring modern efficiency. Outside, the custom pool/spa glows with smart lighting—all controlled at your fingertips.
Contact an agent
Home facts
- Year built:2017
- Listing ID #:2723519
- Added:361 day(s) ago
- Updated:December 24, 2025 at 11:49 AM
Rooms and interior
- Bedrooms:4
- Total bathrooms:5
- Full bathrooms:3
- Half bathrooms:1
- Living area:3,545 sq. ft.
Heating and cooling
- Cooling:Central Air, Electric
- Heating:Central, Gas
Structure and exterior
- Roof:Tile
- Year built:2017
- Building area:3,545 sq. ft.
- Lot area:0.15 Acres
Schools
- High school:Centennial
- Middle school:Escobedo Edmundo
- Elementary school:Bozarth, Henry & Evelyn,Bozarth, Henry & Evelyn
Utilities
- Water:Public
Finances and disclosures
- Price:$975,000
- Price per sq. ft.:$275.04
- Tax amount:$7,028
New listings near 10729 Beecher Park Avenue
- New
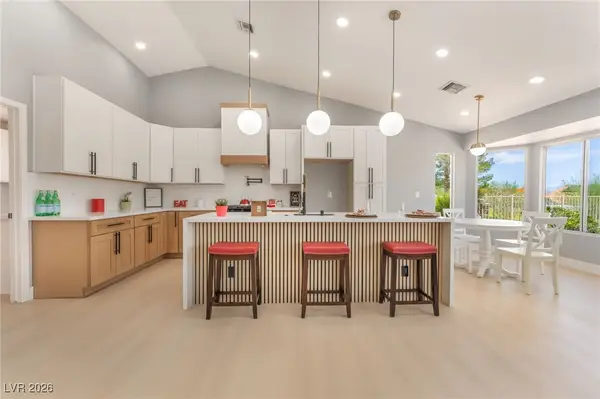 $549,999Active2 beds 2 baths1,653 sq. ft.
$549,999Active2 beds 2 baths1,653 sq. ft.3100 Gladstone Court, Las Vegas, NV 89134
MLS# 2746221Listed by: UNITED REALTY GROUP - New
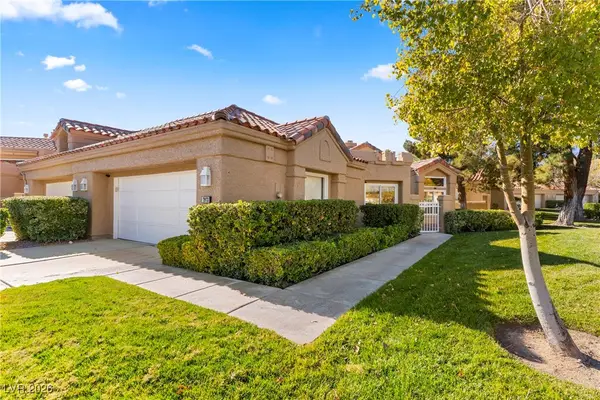 $725,000Active2 beds 2 baths1,915 sq. ft.
$725,000Active2 beds 2 baths1,915 sq. ft.7973 Harbour Towne Avenue, Las Vegas, NV 89113
MLS# 2747179Listed by: REDFIN - New
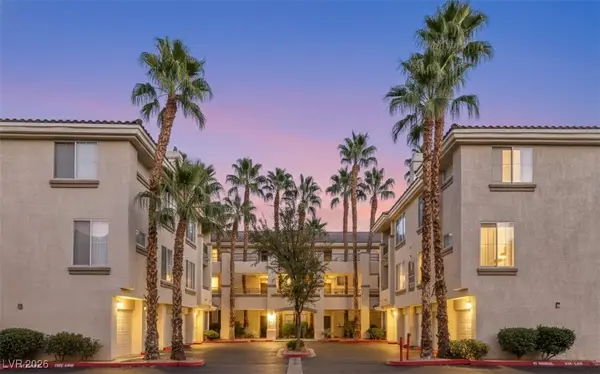 $195,000Active1 beds 1 baths685 sq. ft.
$195,000Active1 beds 1 baths685 sq. ft.7115 S Durango Drive #305, Las Vegas, NV 89113
MLS# 2747728Listed by: REALTY ONE GROUP, INC - New
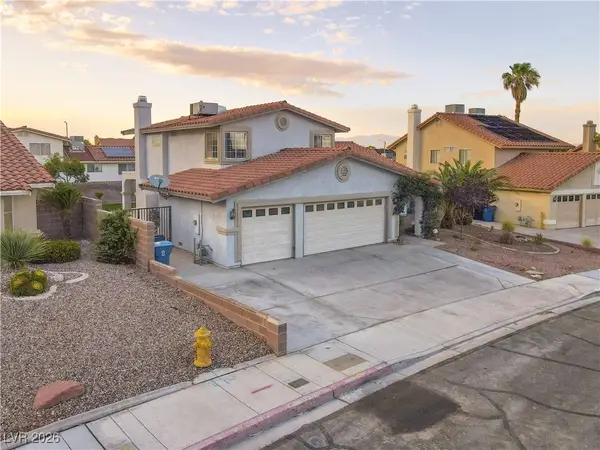 $625,000Active4 beds 3 baths2,181 sq. ft.
$625,000Active4 beds 3 baths2,181 sq. ft.8640 Blissville Avenue, Las Vegas, NV 89145
MLS# 2747906Listed by: REAL BROKER LLC - New
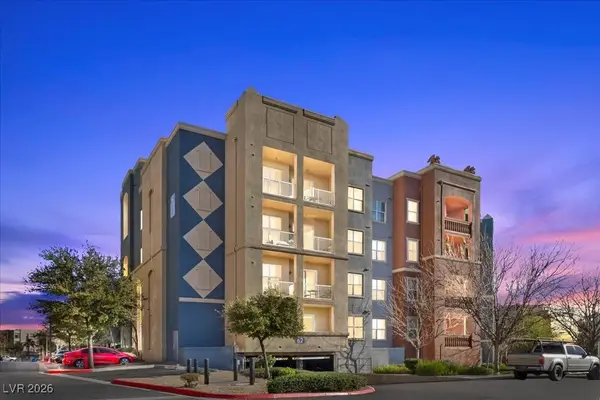 $316,500Active2 beds 2 baths1,279 sq. ft.
$316,500Active2 beds 2 baths1,279 sq. ft.62 E Serene Avenue #202, Las Vegas, NV 89123
MLS# 2748057Listed by: KELLER WILLIAMS REALTY LAS VEG - New
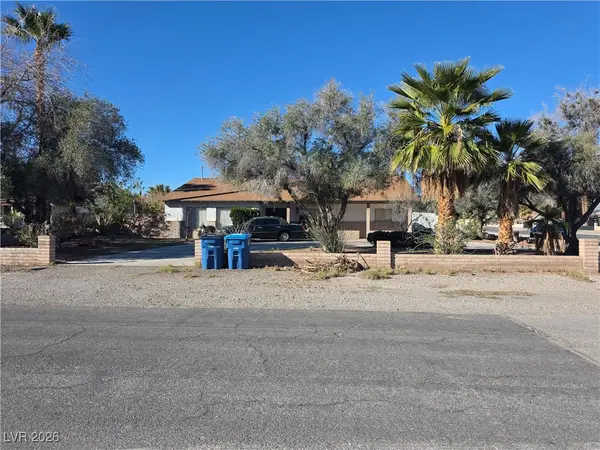 $700,000Active4 beds 2 baths2,371 sq. ft.
$700,000Active4 beds 2 baths2,371 sq. ft.2915 S Bronco Street, Las Vegas, NV 89146
MLS# 2748109Listed by: ROSSUM REALTY UNLIMITED - New
 $289,600Active2 beds 2 baths1,053 sq. ft.
$289,600Active2 beds 2 baths1,053 sq. ft.2200 S Fort Apache Road #2023, Las Vegas, NV 89117
MLS# 2748324Listed by: BHHS NEVADA PROPERTIES - New
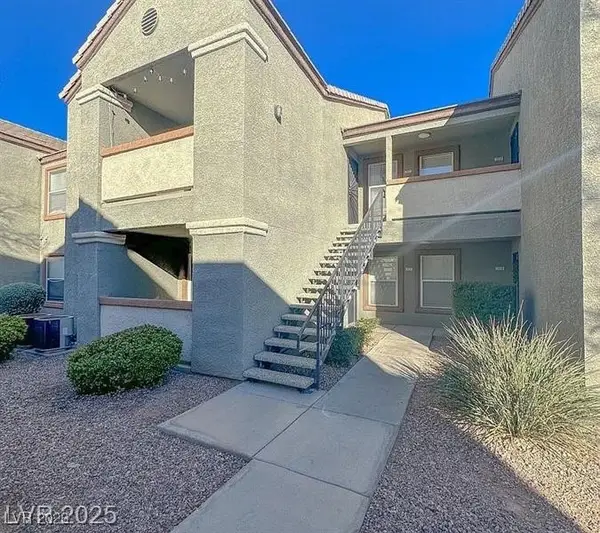 $224,900Active2 beds 2 baths960 sq. ft.
$224,900Active2 beds 2 baths960 sq. ft.555 E Silverado Ranch Boulevard #2028, Las Vegas, NV 89183
MLS# 2748338Listed by: KELLER WILLIAMS MARKETPLACE - New
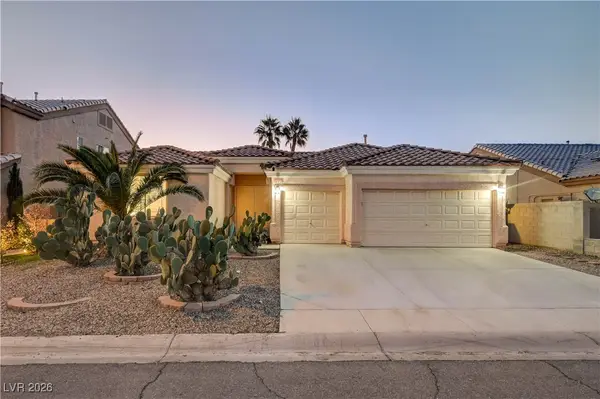 $575,000Active3 beds 2 baths1,987 sq. ft.
$575,000Active3 beds 2 baths1,987 sq. ft.4323 Village Spring Street, Las Vegas, NV 89147
MLS# 2748364Listed by: COLDWELL BANKER PREMIER - New
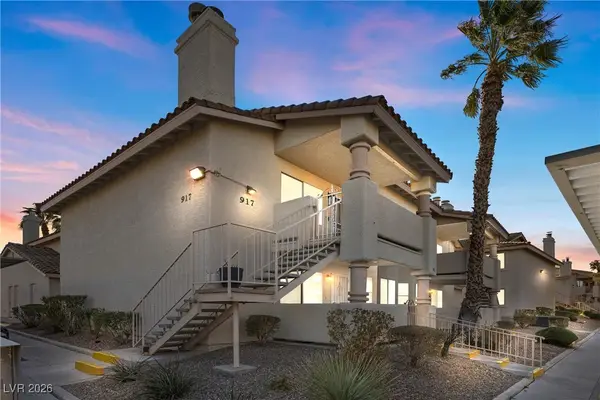 $210,000Active2 beds 2 baths912 sq. ft.
$210,000Active2 beds 2 baths912 sq. ft.917 Boulder Springs Drive #202, Las Vegas, NV 89128
MLS# 2748435Listed by: FOSTER REALTY
