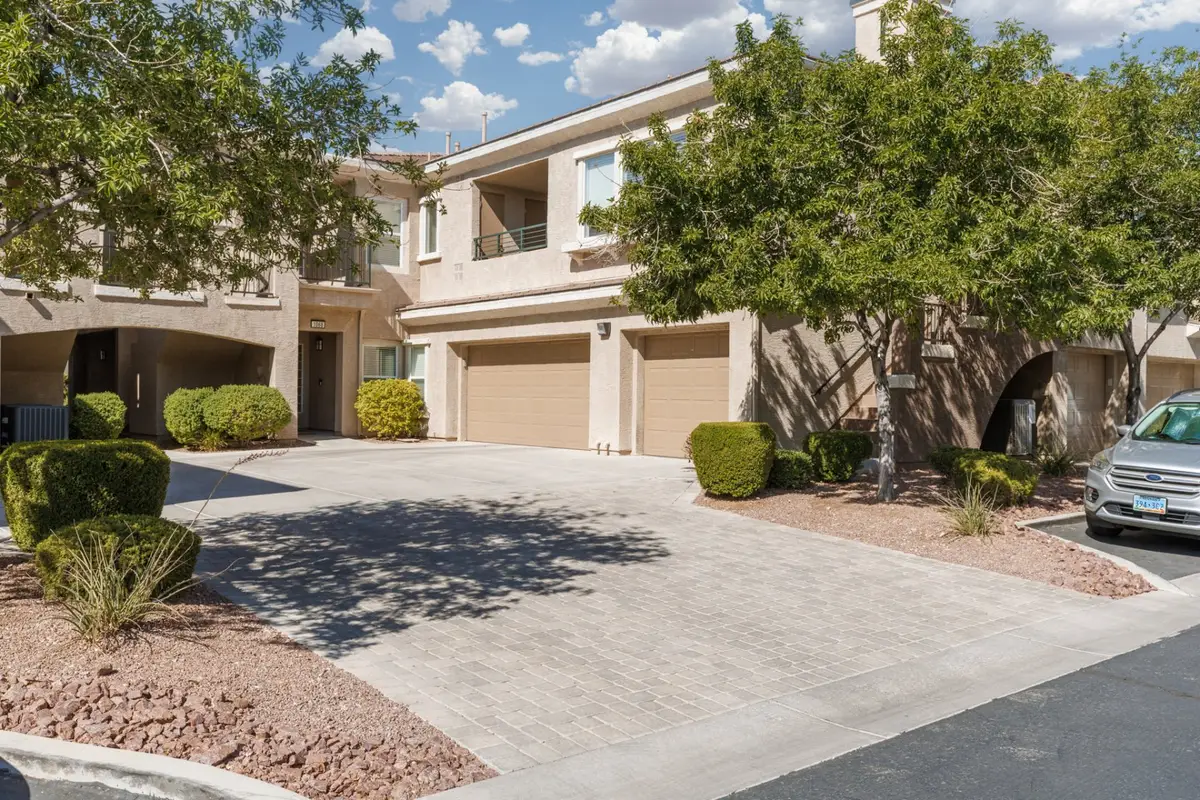10809 Garden Mist Drive #1068, Las Vegas, NV 89135
Local realty services provided by:Better Homes and Gardens Real Estate Universal



10809 Garden Mist Drive #1068,Las Vegas, NV 89135
$420,000
- 2 Beds
- 2 Baths
- 1,472 sq. ft.
- Condominium
- Active
Listed by:donna schneider(702) 219-4985
Office:era brokers consolidated
MLS#:2709275
Source:GLVAR
Price summary
- Price:$420,000
- Price per sq. ft.:$285.33
- Monthly HOA dues:$67
About this home
Summerlin Luxury Condo in Summerlin South highly sought after community!--Hard to find 1ST FLOOR unit with TWO CAR attached garage AND a driveway--RARE find in this gated community. Highly upgraded every inch of this property, every appliance, bathrooms custom titled, light fixtures all replaced, custom Wood tone wall in Living Room, All cabinerts in the Kitchen and Bathroom, even the Laundry room cabintets CUSTOM Rich Espresso color replaced and gorgeous! Dramatic Tile in Kitchen backsplash- All Stainless NEWER appliances all Convey-All counters in Kitchen, Bathrooms and LAUNDRY room all custom Granite, No carpet here--entire property is Wood toned Laminate floors lighter in color , Patio is oversized and back the rear of the community so Private and all landscaped by the HOA, Primary bedroom Closet and 2nd bedroom closet CUSTOM ORGANIZERS--Stunning and Functional! Primary Bathroom tub is a Jetted Spa-like tub with Custom Tiled shower and multiple shower heads . Garage STORAGE!
Contact an agent
Home facts
- Year built:2004
- Listing Id #:2709275
- Added:1 day(s) ago
- Updated:August 12, 2025 at 11:46 PM
Rooms and interior
- Bedrooms:2
- Total bathrooms:2
- Full bathrooms:2
- Living area:1,472 sq. ft.
Heating and cooling
- Cooling:Central Air, Electric
- Heating:Central, Gas
Structure and exterior
- Roof:Tile
- Year built:2004
- Building area:1,472 sq. ft.
Schools
- High school:Spring Valley HS
- Middle school:Fertitta Frank & Victoria
- Elementary school:Goolsby, Judy & John,Goolsby, Judy & John
Utilities
- Water:Public
Finances and disclosures
- Price:$420,000
- Price per sq. ft.:$285.33
- Tax amount:$1,864
New listings near 10809 Garden Mist Drive #1068
- New
 $360,000Active3 beds 3 baths1,504 sq. ft.
$360,000Active3 beds 3 baths1,504 sq. ft.9639 Idle Spurs Drive, Las Vegas, NV 89123
MLS# 2709301Listed by: LIFE REALTY DISTRICT - New
 $178,900Active2 beds 1 baths902 sq. ft.
$178,900Active2 beds 1 baths902 sq. ft.4348 Tara Avenue #2, Las Vegas, NV 89102
MLS# 2709330Listed by: ALL VEGAS PROPERTIES - New
 $2,300,000Active4 beds 5 baths3,245 sq. ft.
$2,300,000Active4 beds 5 baths3,245 sq. ft.8772 Haven Street, Las Vegas, NV 89123
MLS# 2709621Listed by: LAS VEGAS SOTHEBY'S INT'L - New
 $1,100,000Active3 beds 2 baths2,115 sq. ft.
$1,100,000Active3 beds 2 baths2,115 sq. ft.2733 Billy Casper Drive, Las Vegas, NV 89134
MLS# 2709953Listed by: KING REALTY GROUP - New
 $325,000Active3 beds 2 baths1,288 sq. ft.
$325,000Active3 beds 2 baths1,288 sq. ft.1212 Balzar Avenue, Las Vegas, NV 89106
MLS# 2710293Listed by: BHHS NEVADA PROPERTIES - New
 $437,000Active3 beds 2 baths1,799 sq. ft.
$437,000Active3 beds 2 baths1,799 sq. ft.7026 Westpark Court, Las Vegas, NV 89147
MLS# 2710304Listed by: KELLER WILLIAMS VIP - New
 $534,900Active4 beds 3 baths2,290 sq. ft.
$534,900Active4 beds 3 baths2,290 sq. ft.9874 Smokey Moon Street, Las Vegas, NV 89141
MLS# 2706872Listed by: THE BROKERAGE A RE FIRM - New
 $345,000Active4 beds 2 baths1,260 sq. ft.
$345,000Active4 beds 2 baths1,260 sq. ft.4091 Paramount Street, Las Vegas, NV 89115
MLS# 2707779Listed by: COMMERCIAL WEST BROKERS - New
 $390,000Active3 beds 3 baths1,388 sq. ft.
$390,000Active3 beds 3 baths1,388 sq. ft.9489 Peaceful River Avenue, Las Vegas, NV 89178
MLS# 2709168Listed by: BARRETT & CO, INC - New
 $399,900Active3 beds 3 baths2,173 sq. ft.
$399,900Active3 beds 3 baths2,173 sq. ft.6365 Jacobville Court, Las Vegas, NV 89122
MLS# 2709564Listed by: PLATINUM REAL ESTATE PROF
