Local realty services provided by:Better Homes and Gardens Real Estate Universal
10813 Elk Lake Drive,Las Vegas, NV 89144
$875,000
- 5 Beds
- 4 Baths
- - sq. ft.
- Single family
- Sold
Listed by: jackie akester(702) 265-5604
Office: real estate by design
MLS#:2726501
Source:GLVAR
Sorry, we are unable to map this address
Price summary
- Price:$875,000
- Monthly HOA dues:$65
About this home
Welcome to your new home in Summerlin! This home not only sits above the walking trails that runs from Hualapai to behind Costco, it has incredible views of the strip and is perfect for the fireworks shows put on by the Red Rock Casino and the Strip. The home has energy efficient with newer AC units AND Anderson windows on most of the home helping reduce your costs immensely! With 2 family rooms the whole family can watch what they want or play their favorite games in the giant family room upstairs *. The vibrant pool & spa awaits you for the hot Vegas summers. With tons of storage throughout the home and extra long shed on the side of the home you'll have lots of room to store your favorite things. 5 bedrooms, one downstairs, one bedroom upstairs is an ensuite, 4 full baths, 3 car garage + and office; you can have it all! Also, the high school & middle school is in walking distance from the home
Contact an agent
Home facts
- Year built:2000
- Listing ID #:2726501
- Added:122 day(s) ago
- Updated:February 10, 2026 at 07:02 AM
Rooms and interior
- Bedrooms:5
- Total bathrooms:4
- Full bathrooms:2
Heating and cooling
- Cooling:Central Air, Electric
- Heating:Central, Gas, Multiple Heating Units
Structure and exterior
- Roof:Tile
- Year built:2000
Schools
- High school:Palo Verde
- Middle school:Rogich Sig
- Elementary school:Bonner, John W.,Bonner, John W.
Utilities
- Water:Public
Finances and disclosures
- Price:$875,000
- Tax amount:$5,520
New listings near 10813 Elk Lake Drive
- New
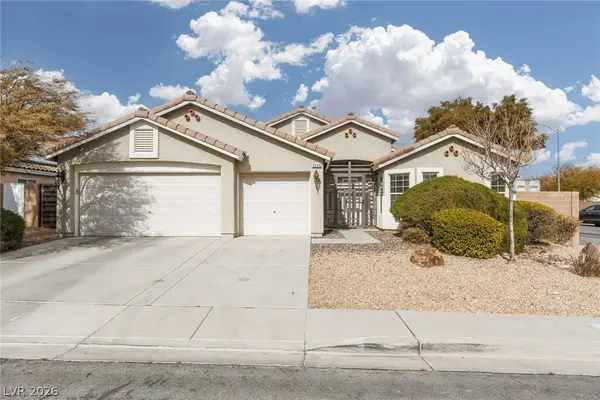 $624,900Active4 beds 2 baths2,159 sq. ft.
$624,900Active4 beds 2 baths2,159 sq. ft.9284 Gentle Cascade Avenue, Las Vegas, NV 89178
MLS# 2754000Listed by: ERA BROKERS CONSOLIDATED - New
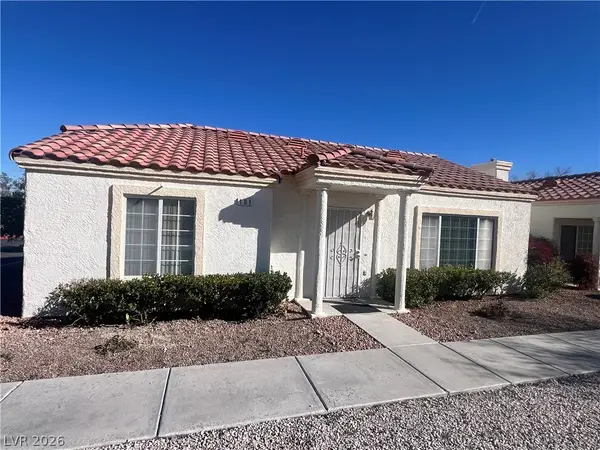 $260,000Active2 beds 2 baths1,049 sq. ft.
$260,000Active2 beds 2 baths1,049 sq. ft.5449 Bugle Way #101, Las Vegas, NV 89108
MLS# 2754625Listed by: KELLER WILLIAMS MARKETPLACE - New
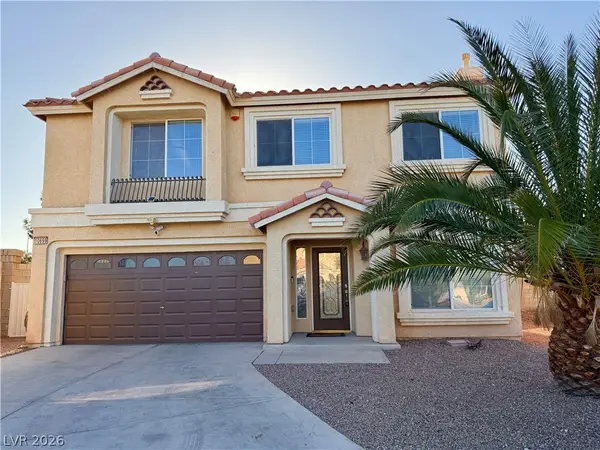 $615,000Active4 beds 3 baths2,730 sq. ft.
$615,000Active4 beds 3 baths2,730 sq. ft.10699 Medicine Bow Street, Las Vegas, NV 89183
MLS# 2754719Listed by: KELLER WILLIAMS MARKETPLACE - New
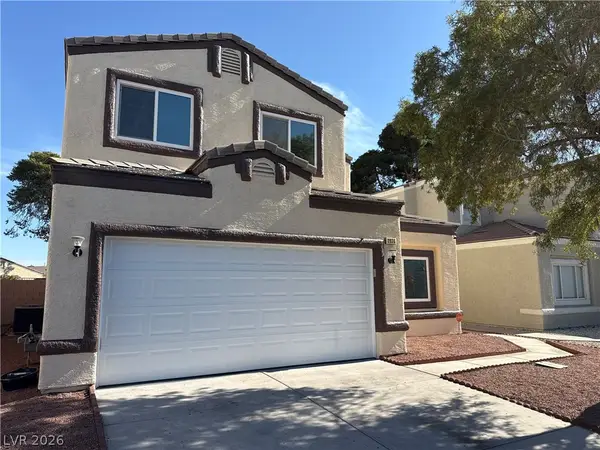 $445,000Active4 beds 3 baths1,868 sq. ft.
$445,000Active4 beds 3 baths1,868 sq. ft.2036 Jesse Scott Street, Las Vegas, NV 89106
MLS# 2754925Listed by: KEY REALTY - New
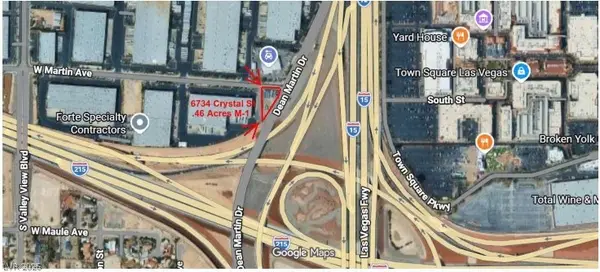 $1,000,000Active0.46 Acres
$1,000,000Active0.46 Acres6734 Crystal Street, Las Vegas, NV 89118
MLS# 2755093Listed by: CENTURION MANAGEMENT SERVICES - New
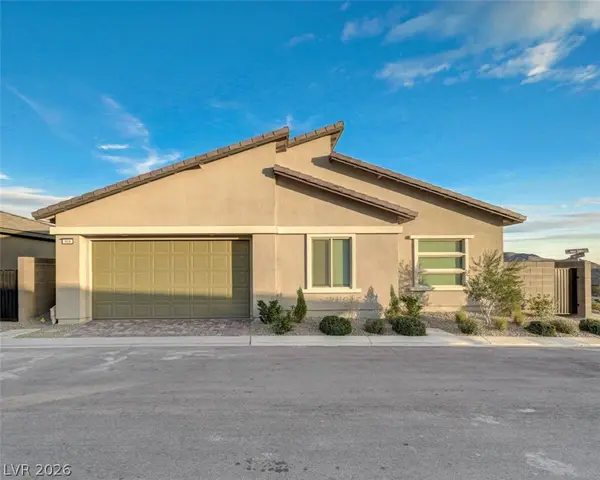 $599,000Active2 beds 2 baths1,421 sq. ft.
$599,000Active2 beds 2 baths1,421 sq. ft.904 Adair Grove Lane, Las Vegas, NV 89138
MLS# 2755149Listed by: REAL BROKER LLC - New
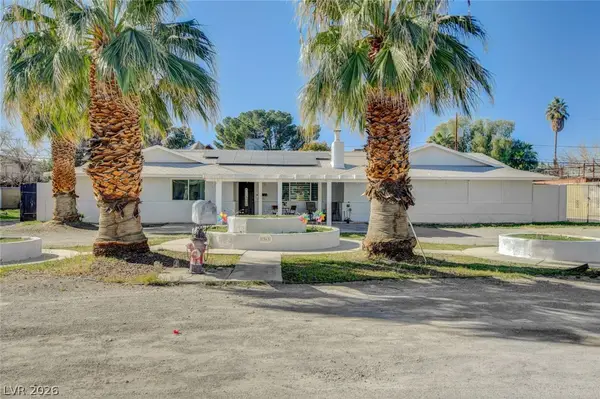 $747,000Active5 beds 5 baths3,984 sq. ft.
$747,000Active5 beds 5 baths3,984 sq. ft.1963 Sycamore Trail, Las Vegas, NV 89108
MLS# 2755160Listed by: FIRST MUTUAL REALTY GROUP - New
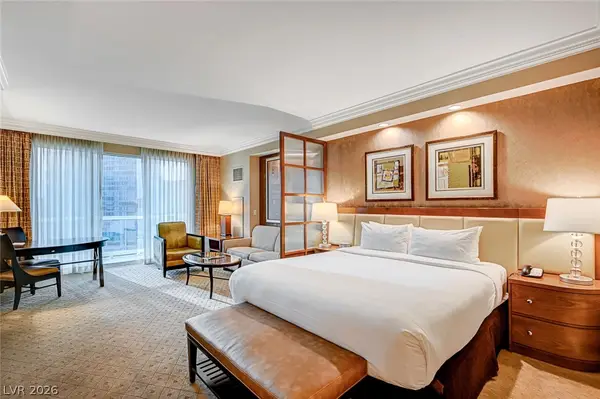 $365,000Active1 beds 1 baths520 sq. ft.
$365,000Active1 beds 1 baths520 sq. ft.125 E Harmon Avenue #17807, Las Vegas, NV 89109
MLS# 2755245Listed by: O48 REALTY - New
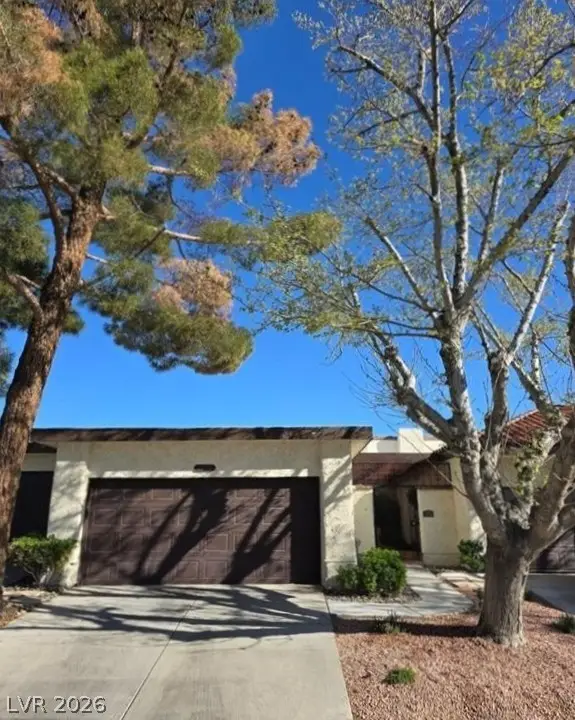 $310,000Active3 beds 2 baths1,700 sq. ft.
$310,000Active3 beds 2 baths1,700 sq. ft.3058 Conquista Ct, Las Vegas, NV 89121
MLS# 2755265Listed by: THE HIPSTER AGENCY - New
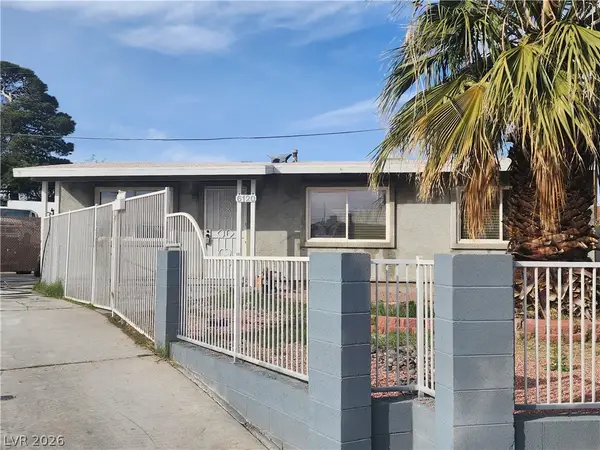 $365,000Active3 beds 1 baths988 sq. ft.
$365,000Active3 beds 1 baths988 sq. ft.6120 Chelsea Circle, Las Vegas, NV 89107
MLS# 2755271Listed by: COMPASS REALTY & MANAGEMENT

