10875 Devon Pointe Court, Las Vegas, NV 89166
Local realty services provided by:Better Homes and Gardens Real Estate Universal
Listed by: callyn snow702-368-1850
Office: rossum realty unlimited
MLS#:2735069
Source:GLVAR
Price summary
- Price:$815,000
- Price per sq. ft.:$330.63
- Monthly HOA dues:$45
About this home
BETTER than new! This 2024 Lennar-built NextGen Pioneer home sits on a huge lot and stands out with upgrades not offered by the builder—plus one of the few with a fully finished backyard. The main home features custom soft-close cabinetry with glass bar uppers, extended island and surround, double-sided marble quartz waterfall edge, triple-thick counters, LVP flooring, 5” baseboards, and Santa Fe texture with Sherwin-Williams Extra White paint. The owner’s suite boasts a custom walk-in shower with rain head and mosaic tile. The NextGen suite offers its own living area, kitchenette with upgraded counters, and in-closet washer/dryer—ideal for guests, multi-gen living, or rental income. The backyard retreat features a 15’ swim spa, gas fire pit, and raised patio deck with Las Vegas views. EV charger prewire, soft water, reverse osmosis, and designer lighting complete this exceptional home! You MUST come check this one out!
Contact an agent
Home facts
- Year built:2024
- Listing ID #:2735069
- Added:1 day(s) ago
- Updated:November 17, 2025 at 10:44 PM
Rooms and interior
- Bedrooms:4
- Total bathrooms:3
- Full bathrooms:1
- Living area:2,465 sq. ft.
Heating and cooling
- Cooling:Central Air, Electric
- Heating:Central, Gas
Structure and exterior
- Roof:Tile
- Year built:2024
- Building area:2,465 sq. ft.
- Lot area:0.25 Acres
Schools
- High school:Centennial
- Middle school:Escobedo Edmundo
- Elementary school:Darnell, Marshall C,Darnell, Marshall C
Utilities
- Water:Public
Finances and disclosures
- Price:$815,000
- Price per sq. ft.:$330.63
- Tax amount:$7,423
New listings near 10875 Devon Pointe Court
- New
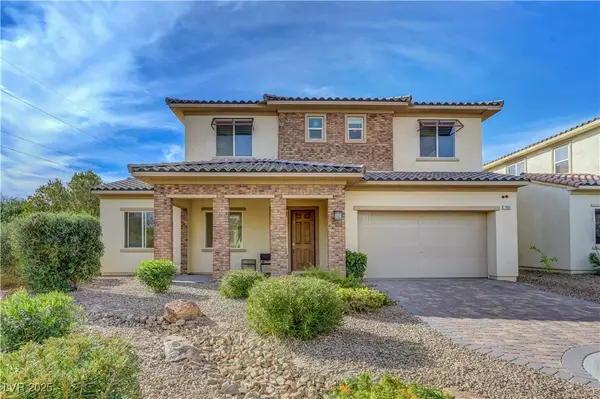 $835,000Active4 beds 3 baths4,078 sq. ft.
$835,000Active4 beds 3 baths4,078 sq. ft.7931 Campers Village Avenue, Las Vegas, NV 89178
MLS# 2735545Listed by: THE ZHU REALTY GROUP, LLC - New
 $549,000Active5 beds 4 baths2,718 sq. ft.
$549,000Active5 beds 4 baths2,718 sq. ft.4278 Eagle Island, Las Vegas, NV 89130
MLS# 2735547Listed by: UNITED REALTY GROUP - New
 $892,950Active3 beds 3 baths2,390 sq. ft.
$892,950Active3 beds 3 baths2,390 sq. ft.7671 Pirouette Avenue, Las Vegas, NV 89178
MLS# 2735585Listed by: REAL ESTATE CONSULTANTS OF NV - New
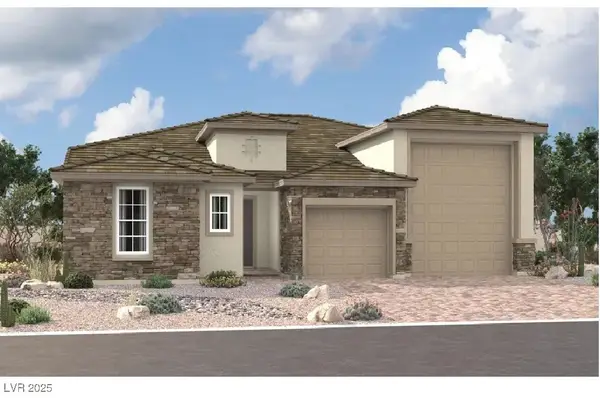 $879,950Active4 beds 3 baths2,390 sq. ft.
$879,950Active4 beds 3 baths2,390 sq. ft.7731 Pirouette Avenue, Las Vegas, NV 89178
MLS# 2735586Listed by: REAL ESTATE CONSULTANTS OF NV - New
 $874,950Active3 beds 4 baths2,600 sq. ft.
$874,950Active3 beds 4 baths2,600 sq. ft.7721 Pirouette Avenue, Las Vegas, NV 89178
MLS# 2735588Listed by: REAL ESTATE CONSULTANTS OF NV - New
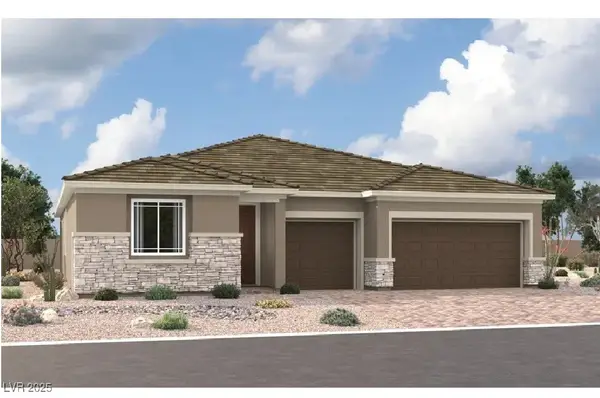 $922,950Active4 beds 4 baths2,830 sq. ft.
$922,950Active4 beds 4 baths2,830 sq. ft.7711 Pirouette Avenue, Las Vegas, NV 89178
MLS# 2735589Listed by: REAL ESTATE CONSULTANTS OF NV - New
 $899,950Active4 beds 4 baths2,830 sq. ft.
$899,950Active4 beds 4 baths2,830 sq. ft.7741 Pirouette Avenue, Las Vegas, NV 89178
MLS# 2735591Listed by: REAL ESTATE CONSULTANTS OF NV - New
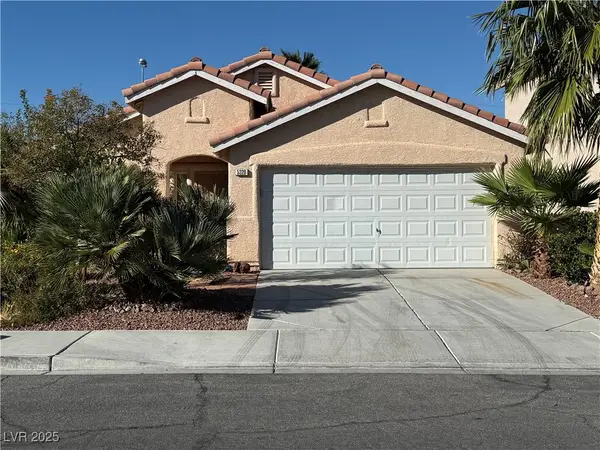 $360,000Active3 beds 2 baths1,410 sq. ft.
$360,000Active3 beds 2 baths1,410 sq. ft.5320 Fall Meadows Avenue, Las Vegas, NV 89130
MLS# 2735618Listed by: COLDWELL BANKER PREMIER - New
 $625,000Active6 beds 4 baths2,965 sq. ft.
$625,000Active6 beds 4 baths2,965 sq. ft.5424 Goldbrush Street, Las Vegas, NV 89130
MLS# 2735734Listed by: VEGAS ONE REALTY - New
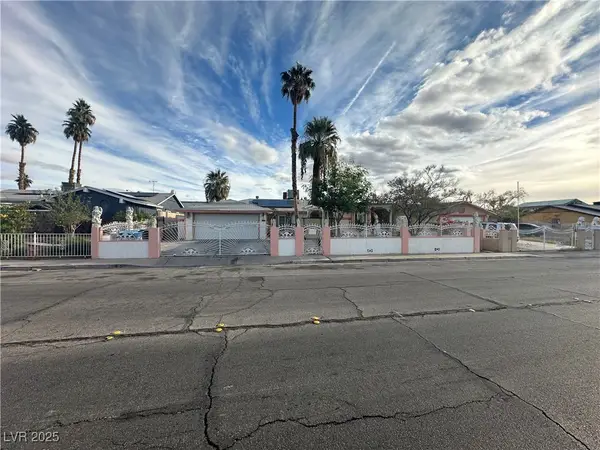 $390,000Active3 beds 2 baths1,716 sq. ft.
$390,000Active3 beds 2 baths1,716 sq. ft.4138 Sheppard Drive, Las Vegas, NV 89121
MLS# 2735772Listed by: SIMPLY VEGAS
