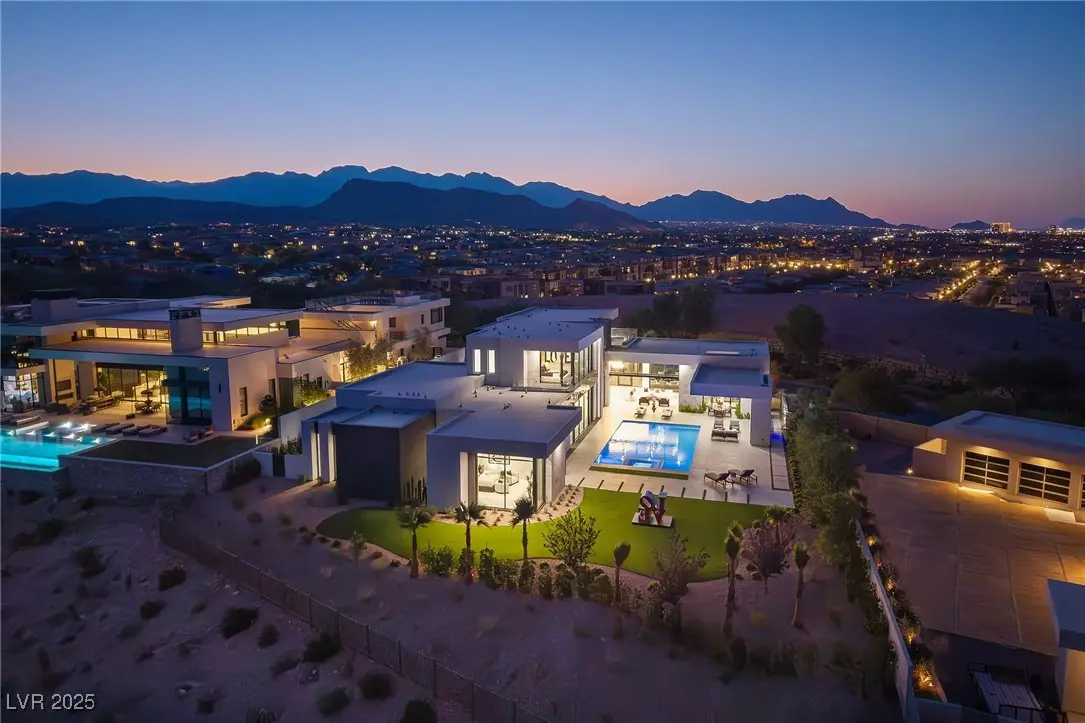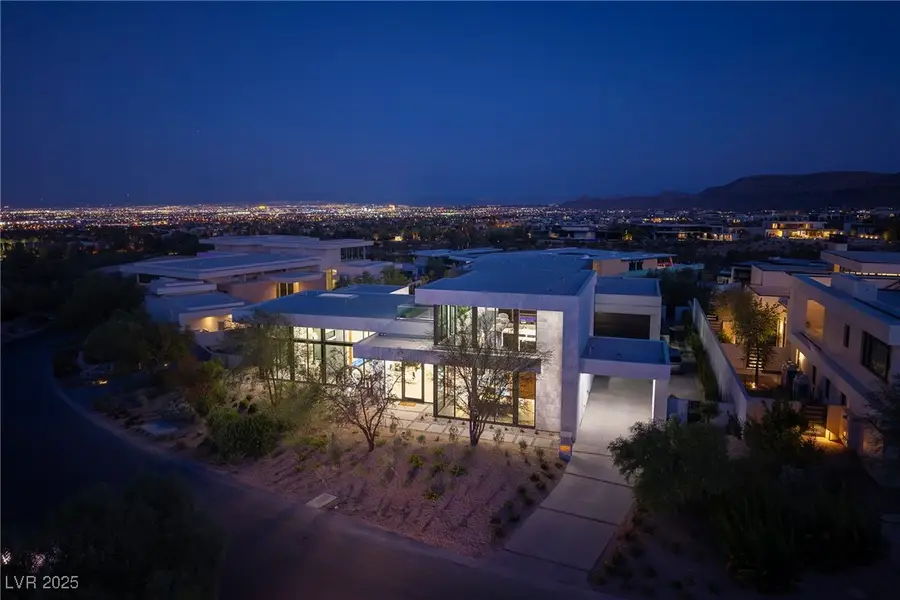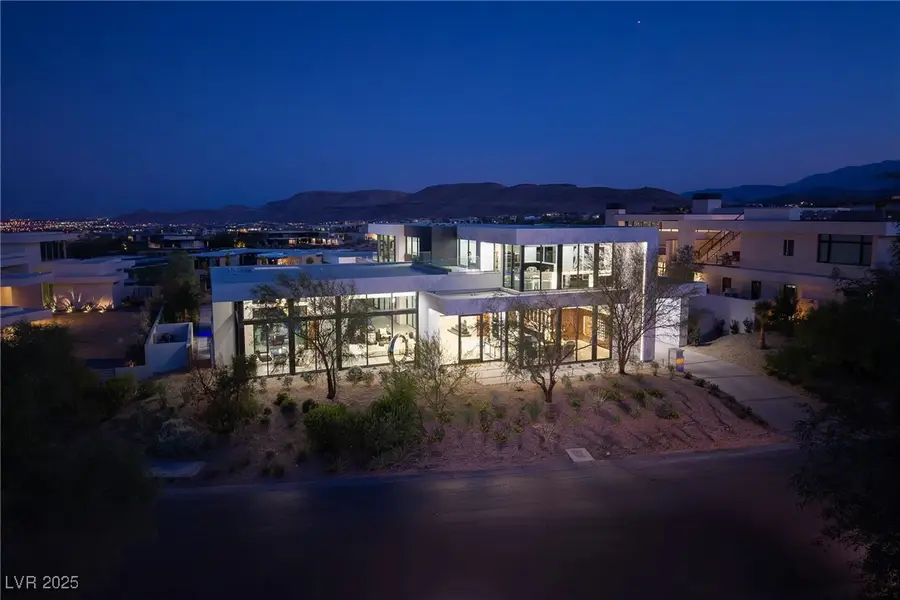10891 Stardust Drive, Las Vegas, NV 89135
Local realty services provided by:Better Homes and Gardens Real Estate Universal



10891 Stardust Drive,Las Vegas, NV 89135
$15,999,000
- 4 Beds
- 7 Baths
- 7,202 sq. ft.
- Single family
- Active
Listed by:kristen routh silberman702-616-1910
Office:douglas elliman of nevada llc.
MLS#:2697923
Source:GLVAR
Price summary
- Price:$15,999,000
- Price per sq. ft.:$2,221.47
- Monthly HOA dues:$2,609
About this home
The Taylor Estate’s elevated location is set btwn striking desert landscape of Nevada’s Red Rock Cnyn & the glow of Las Vegas Strip w/in The Summit Club, a distinctive, secure, ultra-luxury neighborhood in a class of its own. Dramatic great rm. Chic dining room-wine wall. Wolf & Perlick Main & Prep kitchens, Media & Game rm, Underlit bar & Strip View terrace. Office, Primary w/Spa bath, 2 closets & salon. All ensuite w/ breakfast bars. High ceilings, Floor-to-ceiling windows, Auto pocket. Exciting LED lighting. 1,000SF Pool & Spa w/21K carats of diamonds. Resort grounds, outdoor kitchen, covered patio & pro landscaping. Mountain, city lights & strip views. Laundry Jet, Surround sound, Wired, Elevator. 2 AC garages (14-car capable) EV Charge. Tom Fazio Golf, Swim & Tennis Discovery Club. 5 Mins to DTS, Ballpark & VGK Arena & Red Rock Cyn. 20 min to Strip & Airport. Nevada is a State WithOUT Individual, Corporate, Estate or Inheritance Taxes offering significant savings for Residents.
Contact an agent
Home facts
- Year built:2025
- Listing Id #:2697923
- Added:42 day(s) ago
- Updated:August 14, 2025 at 12:45 AM
Rooms and interior
- Bedrooms:4
- Total bathrooms:7
- Full bathrooms:5
- Half bathrooms:2
- Living area:7,202 sq. ft.
Heating and cooling
- Cooling:Central Air, Electric
- Heating:Gas, Multiple Heating Units, Zoned
Structure and exterior
- Roof:Flat
- Year built:2025
- Building area:7,202 sq. ft.
- Lot area:0.81 Acres
Schools
- High school:Durango
- Middle school:Fertitta Frank & Victoria
- Elementary school:Goolsby, Judy & John,Goolsby, Judy & John
Utilities
- Water:Public
Finances and disclosures
- Price:$15,999,000
- Price per sq. ft.:$2,221.47
- Tax amount:$61,614
New listings near 10891 Stardust Drive
- New
 $360,000Active3 beds 3 baths1,504 sq. ft.
$360,000Active3 beds 3 baths1,504 sq. ft.9639 Idle Spurs Drive, Las Vegas, NV 89123
MLS# 2709301Listed by: LIFE REALTY DISTRICT - New
 $178,900Active2 beds 1 baths902 sq. ft.
$178,900Active2 beds 1 baths902 sq. ft.4348 Tara Avenue #2, Las Vegas, NV 89102
MLS# 2709330Listed by: ALL VEGAS PROPERTIES - New
 $2,300,000Active4 beds 5 baths3,245 sq. ft.
$2,300,000Active4 beds 5 baths3,245 sq. ft.8772 Haven Street, Las Vegas, NV 89123
MLS# 2709621Listed by: LAS VEGAS SOTHEBY'S INT'L - New
 $1,100,000Active3 beds 2 baths2,115 sq. ft.
$1,100,000Active3 beds 2 baths2,115 sq. ft.2733 Billy Casper Drive, Las Vegas, NV 89134
MLS# 2709953Listed by: KING REALTY GROUP - New
 $325,000Active3 beds 2 baths1,288 sq. ft.
$325,000Active3 beds 2 baths1,288 sq. ft.1212 Balzar Avenue, Las Vegas, NV 89106
MLS# 2710293Listed by: BHHS NEVADA PROPERTIES - New
 $437,000Active3 beds 2 baths1,799 sq. ft.
$437,000Active3 beds 2 baths1,799 sq. ft.7026 Westpark Court, Las Vegas, NV 89147
MLS# 2710304Listed by: KELLER WILLIAMS VIP - New
 $534,900Active4 beds 3 baths2,290 sq. ft.
$534,900Active4 beds 3 baths2,290 sq. ft.9874 Smokey Moon Street, Las Vegas, NV 89141
MLS# 2706872Listed by: THE BROKERAGE A RE FIRM - New
 $345,000Active4 beds 2 baths1,260 sq. ft.
$345,000Active4 beds 2 baths1,260 sq. ft.4091 Paramount Street, Las Vegas, NV 89115
MLS# 2707779Listed by: COMMERCIAL WEST BROKERS - New
 $390,000Active3 beds 3 baths1,388 sq. ft.
$390,000Active3 beds 3 baths1,388 sq. ft.9489 Peaceful River Avenue, Las Vegas, NV 89178
MLS# 2709168Listed by: BARRETT & CO, INC - New
 $399,900Active3 beds 3 baths2,173 sq. ft.
$399,900Active3 beds 3 baths2,173 sq. ft.6365 Jacobville Court, Las Vegas, NV 89122
MLS# 2709564Listed by: PLATINUM REAL ESTATE PROF
