10927 White Clay Drive, Las Vegas, NV 89135
Local realty services provided by:Better Homes and Gardens Real Estate Universal
Listed by: nancy l. anderson(702) 521-3499
Office: realty one group, inc
MLS#:2687220
Source:GLVAR
Price summary
- Price:$2,400,000
- Price per sq. ft.:$695.45
- Monthly HOA dues:$67
About this home
This stunning one story is located in the coveted Overlook collection of Mesa Ridge, a guard gated community! Highly sought after 'Grand Circle' model boasts 4 bedrooms, all en-suite, plus office! Beautiful white oak wood flooring and gorgeous tile in the bathrooms! Amazing sliders provide an indoor/outdoor living space. Large kitchen has gorgeous quartz counter tops and stainless steel appliances! Tons of storage throughout the home! Primary bathroom has a stunning stand alone tub with huge separate shower! Beautifully tiled show stopping fire place in the large living/dining/kitchen area. Grand wet bar and stunning wood accents in the office! The backyard is your very own oasis with a built in grill area with beverage fridge, sitting area, and large pergola! Amenities galore just a 2 minute walk from the home, including a large community pool, state of the art gym, and gorgeous event space to host special events! Bocce ball courts and playground for the kids as well!
Contact an agent
Home facts
- Year built:2023
- Listing ID #:2687220
- Added:217 day(s) ago
- Updated:January 05, 2026 at 10:43 PM
Rooms and interior
- Bedrooms:4
- Total bathrooms:5
- Full bathrooms:2
- Half bathrooms:1
- Living area:3,451 sq. ft.
Heating and cooling
- Cooling:Central Air, Electric
- Heating:Central, Gas, Multiple Heating Units
Structure and exterior
- Roof:Flat, Tile
- Year built:2023
- Building area:3,451 sq. ft.
- Lot area:0.21 Acres
Schools
- High school:Durango
- Middle school:Fertitta Frank & Victoria
- Elementary school:Abston, Sandra B,Abston, Sandra B
Utilities
- Water:Public
Finances and disclosures
- Price:$2,400,000
- Price per sq. ft.:$695.45
- Tax amount:$13,182
New listings near 10927 White Clay Drive
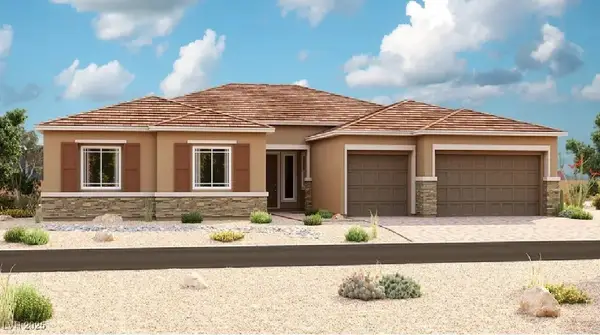 $1,389,950Active4 beds 4 baths3,470 sq. ft.
$1,389,950Active4 beds 4 baths3,470 sq. ft.7445 Innovation Peak Court, Las Vegas, NV 89139
MLS# 2714040Listed by: REAL ESTATE CONSULTANTS OF NV- New
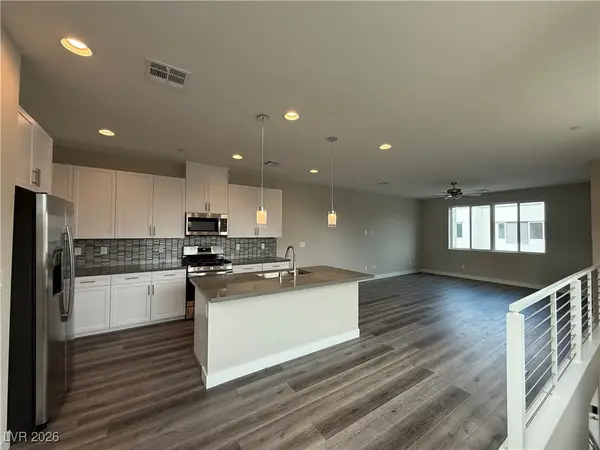 $399,990Active2 beds 3 baths1,604 sq. ft.
$399,990Active2 beds 3 baths1,604 sq. ft.8629 Ensworth Street #114, Las Vegas, NV 89123
MLS# 2743467Listed by: COLDWELL BANKER PREMIER - New
 $419,990Active2 beds 3 baths1,852 sq. ft.
$419,990Active2 beds 3 baths1,852 sq. ft.8629 Ensworth Street #113, Las Vegas, NV 89123
MLS# 2743469Listed by: COLDWELL BANKER PREMIER - New
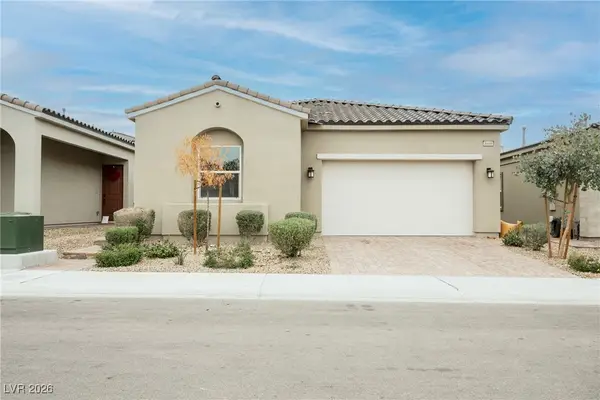 $520,000Active3 beds 3 baths1,831 sq. ft.
$520,000Active3 beds 3 baths1,831 sq. ft.8669 Stokestone Street, Las Vegas, NV 89166
MLS# 2744452Listed by: EXP REALTY - New
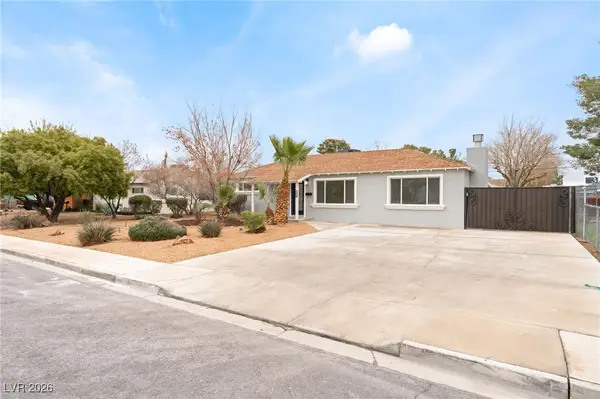 $499,900Active3 beds 2 baths1,952 sq. ft.
$499,900Active3 beds 2 baths1,952 sq. ft.1261 Douglas Drive, Las Vegas, NV 89102
MLS# 2744632Listed by: LIFE REALTY DISTRICT - New
 $535,000Active6 beds 3 baths3,247 sq. ft.
$535,000Active6 beds 3 baths3,247 sq. ft.6309 Green Heron Street, Las Vegas, NV 89115
MLS# 2744897Listed by: UNITED REALTY GROUP - New
 $465,000Active5 beds 2 baths2,331 sq. ft.
$465,000Active5 beds 2 baths2,331 sq. ft.328 Antelope Way, Las Vegas, NV 89145
MLS# 2744957Listed by: ROI ASSETS REALTY - New
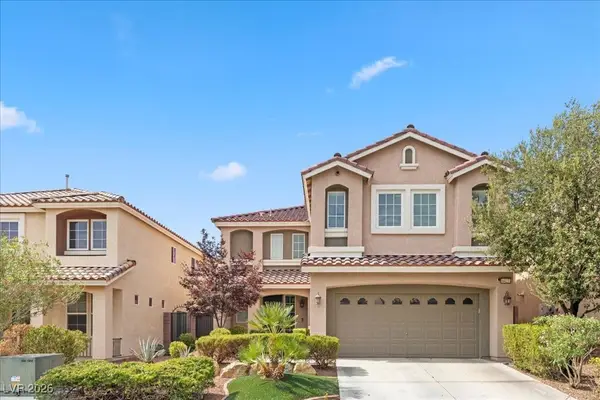 $549,999Active4 beds 3 baths2,460 sq. ft.
$549,999Active4 beds 3 baths2,460 sq. ft.6423 W Camero Avenue, Las Vegas, NV 89139
MLS# 2745001Listed by: KELLER WILLIAMS MARKETPLACE - New
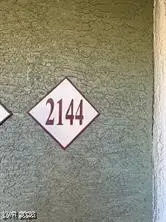 $209,000Active1 beds 1 baths728 sq. ft.
$209,000Active1 beds 1 baths728 sq. ft.8101 W Flamingo Road #2144, Las Vegas, NV 89147
MLS# 2745052Listed by: AMEROPAN REALTY AND PROPERTY - New
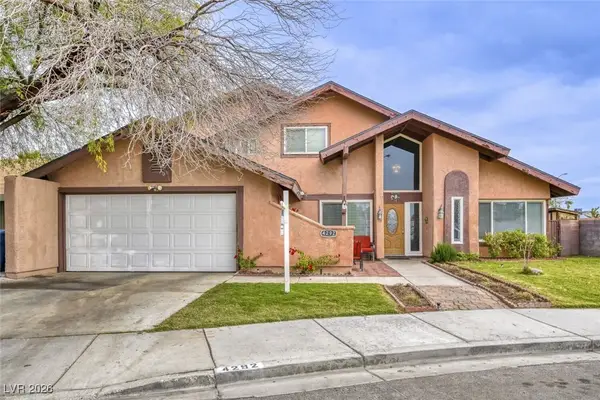 $515,000Active4 beds 4 baths2,139 sq. ft.
$515,000Active4 beds 4 baths2,139 sq. ft.4292 Butterfield Way, Las Vegas, NV 89103
MLS# 2745076Listed by: KELLER WILLIAMS MARKETPLACE
