10946 Fennel Avenue, Las Vegas, NV 89166
Local realty services provided by:Better Homes and Gardens Real Estate Universal
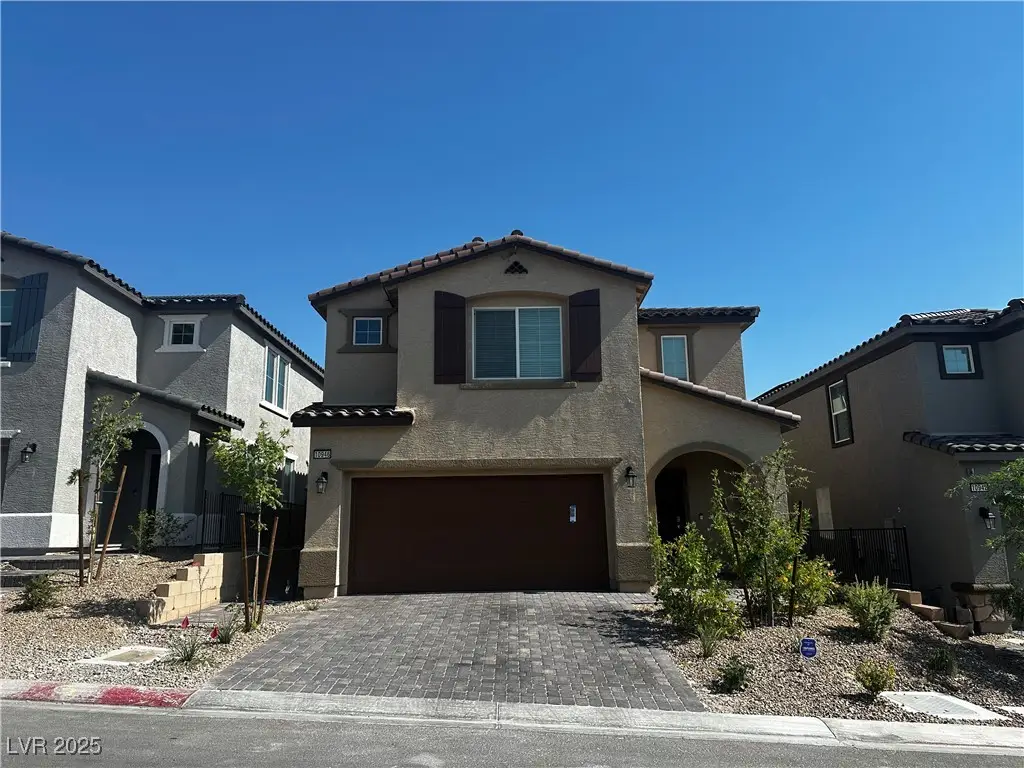
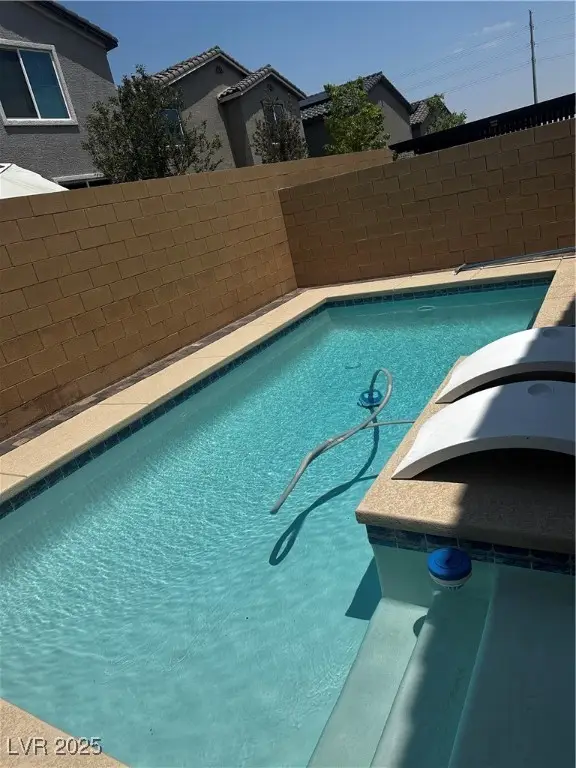

Listed by:naqib parwany
Office:custom realty llc.
MLS#:2698842
Source:GLVAR
Price summary
- Price:$625,000
- Price per sq. ft.:$247.43
- Monthly HOA dues:$55
About this home
Discover Your Dream Home in Skye Hills Gated Community
Step into modern elegance with this immaculate 4-bedroom residence, thoughtfully designed for comfort and convenience. Featuring a desirable first-floor bedroom with an adjacent ¾ bath and two full bathrooms upstairs, this 2024-built property is virtually new and move-in ready.
Enjoy a spacious 2-car garage, timeless shutters throughout, and a private inground pool—ideal for relaxing or hosting gatherings. The Skye Hills community offers an exceptional lifestyle with access to playgrounds, BBQ areas, basketball courts, and scenic walking trails.
Conveniently situated near Smith’s Super Center, Albertsons, top dining spots, gas stations, and just 30 minutes from the breathtaking trails of Mount Charleston.
Don’t miss this opportunity—schedule your private tour today and experience the best of Skye Hills living.
Contact an agent
Home facts
- Year built:2024
- Listing Id #:2698842
- Added:28 day(s) ago
- Updated:July 19, 2025 at 09:41 PM
Rooms and interior
- Bedrooms:4
- Total bathrooms:3
- Full bathrooms:3
- Living area:2,526 sq. ft.
Heating and cooling
- Cooling:Central Air, Electric
- Heating:Central, Electric
Structure and exterior
- Roof:Tile
- Year built:2024
- Building area:2,526 sq. ft.
- Lot area:0.09 Acres
Schools
- High school:Centennial
- Middle school:Escobedo Edmundo
- Elementary school:Indian Springs,Indian Springs
Utilities
- Water:Public
Finances and disclosures
- Price:$625,000
- Price per sq. ft.:$247.43
- Tax amount:$5,728
New listings near 10946 Fennel Avenue
- New
 $1,200,000Active4 beds 5 baths5,091 sq. ft.
$1,200,000Active4 beds 5 baths5,091 sq. ft.6080 Crystal Brook Court, Las Vegas, NV 89149
MLS# 2708347Listed by: REAL BROKER LLC - New
 $155,000Active1 beds 1 baths599 sq. ft.
$155,000Active1 beds 1 baths599 sq. ft.445 N Lamb Boulevard #C, Las Vegas, NV 89110
MLS# 2708895Listed by: EVOLVE REALTY - New
 $460,000Active4 beds 3 baths2,036 sq. ft.
$460,000Active4 beds 3 baths2,036 sq. ft.1058 Silver Stone Way, Las Vegas, NV 89123
MLS# 2708907Listed by: REALTY ONE GROUP, INC - New
 $258,000Active2 beds 2 baths1,371 sq. ft.
$258,000Active2 beds 2 baths1,371 sq. ft.725 N Royal Crest Circle #223, Las Vegas, NV 89169
MLS# 2709498Listed by: LPT REALTY LLC - New
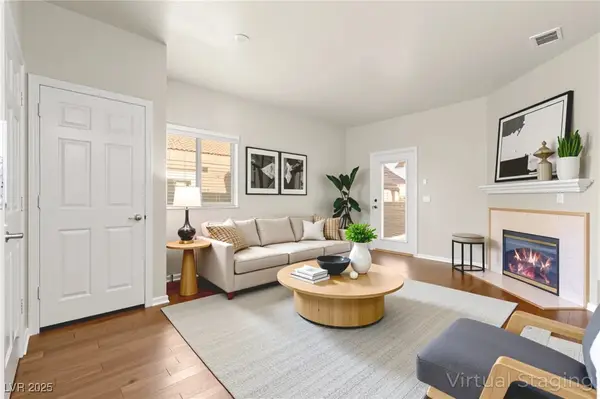 $245,700Active1 beds 1 baths744 sq. ft.
$245,700Active1 beds 1 baths744 sq. ft.5250 S Rainbow Boulevard #2080, Las Vegas, NV 89118
MLS# 2709805Listed by: HUNTINGTON & ELLIS, A REAL EST - New
 $149,000Active1 beds 1 baths814 sq. ft.
$149,000Active1 beds 1 baths814 sq. ft.3982 Voxna Street, Las Vegas, NV 89119
MLS# 2710165Listed by: HUNTINGTON & ELLIS, A REAL EST - New
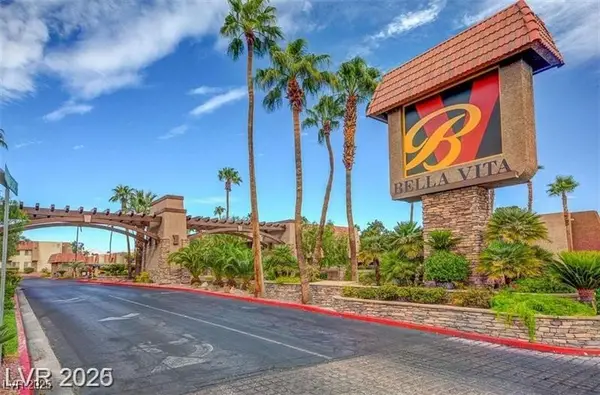 $198,000Active2 beds 2 baths978 sq. ft.
$198,000Active2 beds 2 baths978 sq. ft.5080 Indian River Drive #400, Las Vegas, NV 89103
MLS# 2710201Listed by: REAL ESTATE PLANET LLC - New
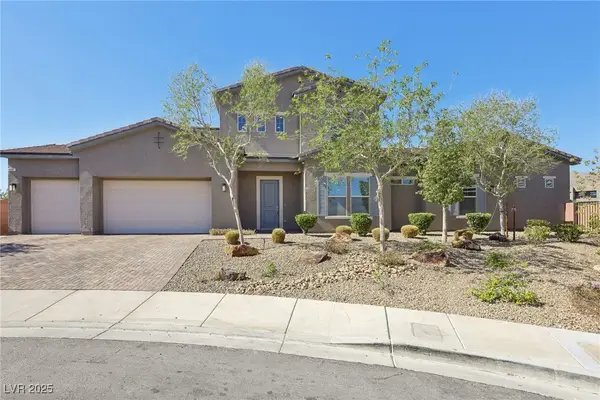 $800,000Active4 beds 3 baths3,219 sq. ft.
$800,000Active4 beds 3 baths3,219 sq. ft.4001 Turquoise Falls Street, Las Vegas, NV 89129
MLS# 2710232Listed by: WINDERMERE EXCELLENCE - New
 $410,000Active4 beds 3 baths1,533 sq. ft.
$410,000Active4 beds 3 baths1,533 sq. ft.6584 Cotsfield Avenue, Las Vegas, NV 89139
MLS# 2707932Listed by: REDFIN - New
 $369,900Active1 beds 2 baths874 sq. ft.
$369,900Active1 beds 2 baths874 sq. ft.135 Harmon Avenue #920, Las Vegas, NV 89109
MLS# 2709866Listed by: THE BROKERAGE A RE FIRM

