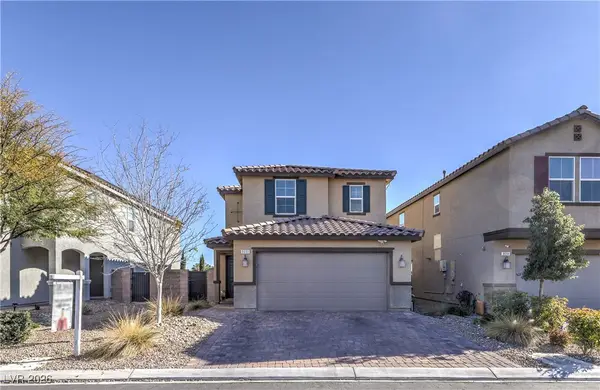10951 Cheshire Woods Avenue, Las Vegas, NV 89166
Local realty services provided by:Better Homes and Gardens Real Estate Universal
Listed by: tyler j. ripleytylerjr@bhhsnv.com
Office: bhhs nevada properties
MLS#:2723295
Source:GLVAR
Price summary
- Price:$449,000
- Price per sq. ft.:$248.89
- Monthly HOA dues:$55
About this home
Welcome to this beautifully upgraded 4-bedroom, 3-bath home. Built in 2023 by DR Horton, this modern residence showcases an open-concept floor plan with stylish modern finishes throughout including sleek cabinetry, granite countertops, and stainless-steel appliances (all included). Upstairs, you’ll find all bedrooms, including a generous primary bedroom with a spacious walk-in closet and well-lit bathroom. Sellers ready & willing to contribute toward buyer closing costs!
Downstairs, the spacious kitchen flows into a comfortable living room and dining area. An open space near the sliding door faces south offering plentiful sun, perfect for breakfast meals. The southern facing backyard has tasteful landscaping with a turfed area great for play and paved areas ready for grilling and enjoying the evenings. The finished 2 car garage includes an outlet ready for an electric vehicle.
See this home in person to get a feel for it’s functionality and enjoy it’s warmth and charm!
Contact an agent
Home facts
- Year built:2023
- Listing ID #:2723295
- Added:107 day(s) ago
- Updated:January 17, 2026 at 08:51 PM
Rooms and interior
- Bedrooms:4
- Total bathrooms:3
- Full bathrooms:2
- Half bathrooms:1
- Living area:1,804 sq. ft.
Heating and cooling
- Cooling:Central Air, Electric
- Heating:Central, Gas
Structure and exterior
- Roof:Tile
- Year built:2023
- Building area:1,804 sq. ft.
- Lot area:0.07 Acres
Schools
- High school:Centennial
- Middle school:Escobedo Edmundo
- Elementary school:Darnell, Marshall C,Darnell, Marshall C
Utilities
- Water:Public
Finances and disclosures
- Price:$449,000
- Price per sq. ft.:$248.89
- Tax amount:$4,581
New listings near 10951 Cheshire Woods Avenue
- New
 $500,000Active5 beds 3 baths2,104 sq. ft.
$500,000Active5 beds 3 baths2,104 sq. ft.9690 Langden Brook Street, Las Vegas, NV 89178
MLS# 2745016Listed by: SIGNATURE REAL ESTATE GROUP - New
 $575,000Active5 beds 3 baths2,196 sq. ft.
$575,000Active5 beds 3 baths2,196 sq. ft.9405 Crosspointe Avenue, Las Vegas, NV 89117
MLS# 2745740Listed by: SIGNATURE REAL ESTATE GROUP - New
 $265,000Active3 beds 3 baths1,156 sq. ft.
$265,000Active3 beds 3 baths1,156 sq. ft.5330 E Charleston Boulevard #6, Las Vegas, NV 89142
MLS# 2747041Listed by: GOLDEN STARS REALTY GROUP LLC - New
 $432,500Active3 beds 2 baths1,342 sq. ft.
$432,500Active3 beds 2 baths1,342 sq. ft.4412 Cinderella Lane, Las Vegas, NV 89102
MLS# 2747386Listed by: MOTION PROPERTIES - New
 $439,000Active5 beds 2 baths1,616 sq. ft.
$439,000Active5 beds 2 baths1,616 sq. ft.6212 Brittany Way, Las Vegas, NV 89107
MLS# 2748330Listed by: BHHS NEVADA PROPERTIES - New
 $140,000Active1 beds 1 baths671 sq. ft.
$140,000Active1 beds 1 baths671 sq. ft.6800 E Lake Mead Boulevard #1094, Las Vegas, NV 89156
MLS# 2748390Listed by: REAL BROKER LLC - New
 $304,999Active2 beds 2 baths1,005 sq. ft.
$304,999Active2 beds 2 baths1,005 sq. ft.2781 Ferrin Road, Las Vegas, NV 89117
MLS# 2748485Listed by: EXP REALTY - New
 $2,650,000Active4 beds 4 baths3,936 sq. ft.
$2,650,000Active4 beds 4 baths3,936 sq. ft.12016 Port Labelle Drive, Las Vegas, NV 89141
MLS# 2748543Listed by: REAL BROKER LLC - New
 $519,900Active3 beds 2 baths1,636 sq. ft.
$519,900Active3 beds 2 baths1,636 sq. ft.10425 Niagara Falls Lane, Las Vegas, NV 89144
MLS# 2748550Listed by: PRESIDIO REAL ESTATE SERVICES - New
 $689,800Active5 beds 3 baths3,388 sq. ft.
$689,800Active5 beds 3 baths3,388 sq. ft.553 Sinfold Park Street, Las Vegas, NV 89148
MLS# 2748690Listed by: BLUEPRINT REAL ESTATE SERVICES
