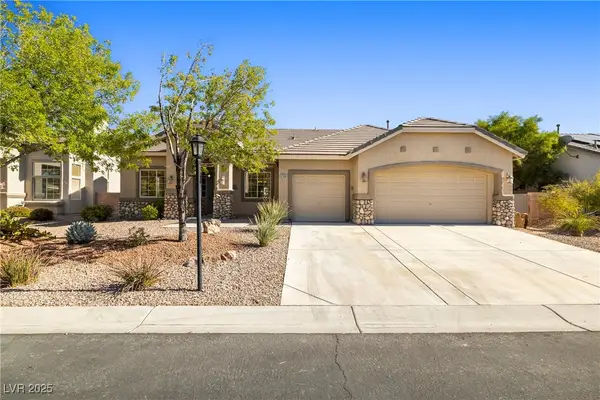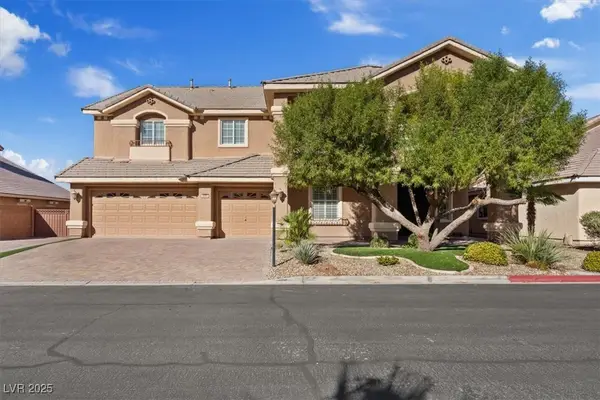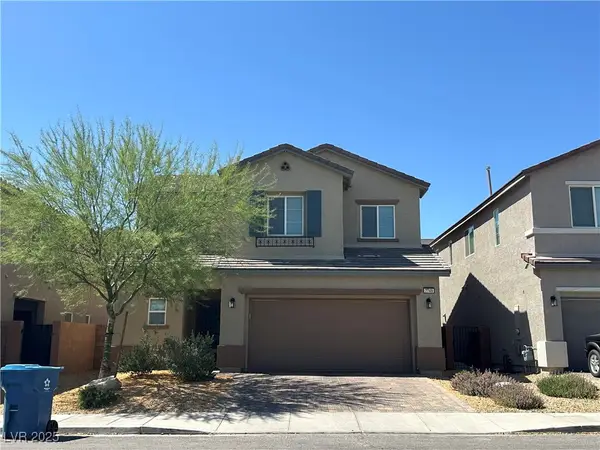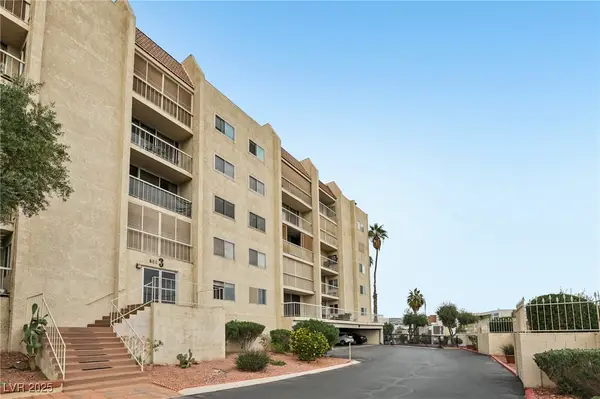11 Hawkeye Lane, Las Vegas, NV 89135
Local realty services provided by:Better Homes and Gardens Real Estate Universal
Listed by: tricia l. kiefer(702) 506-2231
Office: coldwell banker premier
MLS#:2698190
Source:GLVAR
Price summary
- Price:$3,675,000
- Price per sq. ft.:$1,051.8
- Monthly HOA dues:$840
About this home
Welcome to your own private resort nestled in Talon Ridge. This custom-designed smart home exudes sophistication and comfort with desert-scaped serenity. From the architectural lines to the refined finishes, every inch of this estate speaks of quality and design. With contemporary architecture and sleek stucco finish, advanced Smart Home System- Control4 integration for AV, lighting (Lutron), security, and blinds. Security with 9-camera surveillance, panic alarms, and app-controlled. Designer Interior with Gourmet Kitchen featuring Sub-Zero & Wolf appliances, Custom Cabinetry in high-gloss Thermofoil, Marble Slab Countertops with polished waterfall edge detail, Sun Mountain Custom Doors Solid-core soft maple with satin nickel hardware. Outdoor Paradise Resort-Style Pool & Spa with LED lighting, in-floor cleaning, raised wet-edge spa. Wolf/Sub-Zero Outdoor Kitchen, Quartz counters, firepit, & built-in heaters, Sports Court & Putting Green. Perfect for recreation and relaxation.
Contact an agent
Home facts
- Year built:2020
- Listing ID #:2698190
- Added:131 day(s) ago
- Updated:November 11, 2025 at 12:01 PM
Rooms and interior
- Bedrooms:3
- Total bathrooms:4
- Full bathrooms:3
- Half bathrooms:1
- Living area:3,494 sq. ft.
Heating and cooling
- Cooling:Central Air, Electric
- Heating:Central, Gas, Zoned
Structure and exterior
- Roof:Tile
- Year built:2020
- Building area:3,494 sq. ft.
- Lot area:0.3 Acres
Schools
- High school:Durango
- Middle school:Fertitta Frank & Victoria
- Elementary school:Goolsby, Judy & John,Goolsby, Judy & John
Utilities
- Water:Public
Finances and disclosures
- Price:$3,675,000
- Price per sq. ft.:$1,051.8
- Tax amount:$15,134
New listings near 11 Hawkeye Lane
- New
 $865,000Active3 beds 2 baths1,850 sq. ft.
$865,000Active3 beds 2 baths1,850 sq. ft.10631 Silver Pond Avenue, Las Vegas, NV 89135
MLS# 2733771Listed by: REALTY ONE GROUP, INC - New
 $725,000Active4 beds 3 baths2,754 sq. ft.
$725,000Active4 beds 3 baths2,754 sq. ft.8704 Desert Night Street, Las Vegas, NV 89143
MLS# 2734250Listed by: SIGNATURE REAL ESTATE GROUP - New
 $425,000Active3 beds 2 baths1,409 sq. ft.
$425,000Active3 beds 2 baths1,409 sq. ft.10179 Arlington Abby Street, Las Vegas, NV 89183
MLS# 2734624Listed by: LIFE REALTY DISTRICT - New
 $670,000Active-- beds -- baths5,171 sq. ft.
$670,000Active-- beds -- baths5,171 sq. ft.4640 Koval Lane, Las Vegas, NV 89109
MLS# 2733779Listed by: EPRONET REALTY - New
 $835,000Active5 beds 3 baths4,434 sq. ft.
$835,000Active5 beds 3 baths4,434 sq. ft.5844 Revital Court, Las Vegas, NV 89131
MLS# 2734330Listed by: BHHS NEVADA PROPERTIES - New
 $375,000Active3 beds 3 baths1,526 sq. ft.
$375,000Active3 beds 3 baths1,526 sq. ft.7260 Vinca Road, Las Vegas, NV 89113
MLS# 2735083Listed by: KELLER N JADD - New
 $349,000Active3 beds 3 baths1,337 sq. ft.
$349,000Active3 beds 3 baths1,337 sq. ft.7244 Eagles Pride Street, Las Vegas, NV 89148
MLS# 2735108Listed by: KELLER N JADD - New
 $539,900Active4 beds 4 baths1,950 sq. ft.
$539,900Active4 beds 4 baths1,950 sq. ft.2849 Huber Heights Drive, Las Vegas, NV 89128
MLS# 2735114Listed by: THE HOME SHOP - New
 $469,888Active3 beds 3 baths1,887 sq. ft.
$469,888Active3 beds 3 baths1,887 sq. ft.7749 W Diablo Drive, Las Vegas, NV 89113
MLS# 2734862Listed by: A-ME REALTY & PROPERTY MGMT - New
 $145,000Active2 beds 2 baths1,241 sq. ft.
$145,000Active2 beds 2 baths1,241 sq. ft.750 S Royal Crest Circle #345, Las Vegas, NV 89169
MLS# 2734910Listed by: KELLER WILLIAMS REALTY LAS VEG
