1101 Enderly Lane, Las Vegas, NV 89144
Local realty services provided by:Better Homes and Gardens Real Estate Universal
1101 Enderly Lane,Las Vegas, NV 89144
$649,000
- 4 Beds
- 3 Baths
- 1,868 sq. ft.
- Single family
- Active
Listed by: adrian orozco(775) 250-0170
Office: keller williams vip
MLS#:2711016
Source:GLVAR
Price summary
- Price:$649,000
- Price per sq. ft.:$347.43
- Monthly HOA dues:$65
About this home
Fully remodeled home in highly desirable Summerlin! Every detail has been updated from new trim, doors, hardware, fixtures, and more. This 4 bedroom, 2 and a half bath home has over 100k in upgrades! Features include real hardwood plank flooring throughout, quartz countertops, all new appliances, a luxury style kitchen with rollout drawers in every single cabinet and bathrooms designed with balance and flow. The spacious cul-de-sac lot offers a quiet setting and a backyard retreat ideal for entertaining or relaxation. Walking distance to Summerlin Hospital, minutes from top rated schools, premier shopping, dining, and entertainment, plus quick freeway access. A rare opportunity to own a modern, move-in ready home in one of Las Vegas’ most sought-after communities.
Contact an agent
Home facts
- Year built:1995
- Listing ID #:2711016
- Added:120 day(s) ago
- Updated:December 13, 2025 at 12:45 AM
Rooms and interior
- Bedrooms:4
- Total bathrooms:3
- Full bathrooms:2
- Half bathrooms:1
- Living area:1,868 sq. ft.
Heating and cooling
- Cooling:Central Air, Electric
- Heating:Central, Gas
Structure and exterior
- Roof:Tile
- Year built:1995
- Building area:1,868 sq. ft.
- Lot area:0.18 Acres
Schools
- High school:Palo Verde
- Middle school:Rogich Sig
- Elementary school:Staton, Ethel W.,Staton, Ethel W.
Utilities
- Water:Public
Finances and disclosures
- Price:$649,000
- Price per sq. ft.:$347.43
- Tax amount:$2,547
New listings near 1101 Enderly Lane
- New
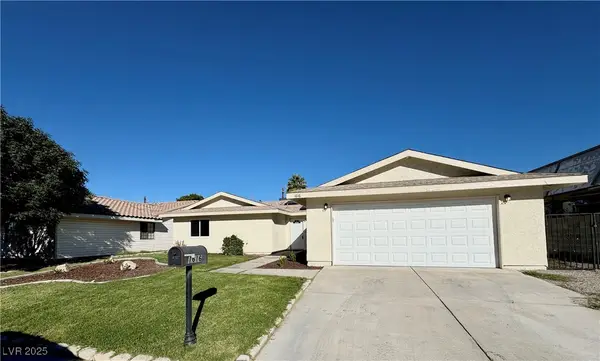 $420,000Active3 beds 2 baths1,441 sq. ft.
$420,000Active3 beds 2 baths1,441 sq. ft.1616 Yellow Rose Street, Las Vegas, NV 89108
MLS# 2726592Listed by: KELLER WILLIAMS MARKETPLACE - New
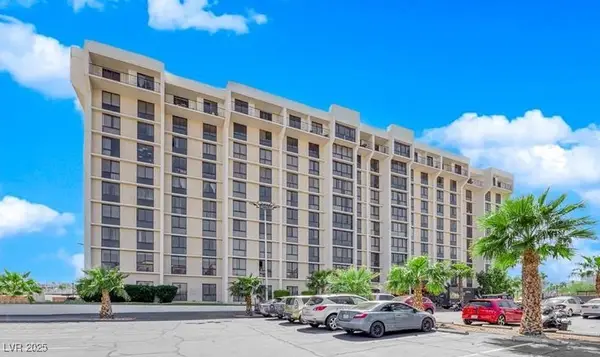 $149,000Active2 beds 2 baths1,080 sq. ft.
$149,000Active2 beds 2 baths1,080 sq. ft.3930 University Center Drive #106, Las Vegas, NV 89119
MLS# 2741755Listed by: COLDWELL BANKER PREMIER - New
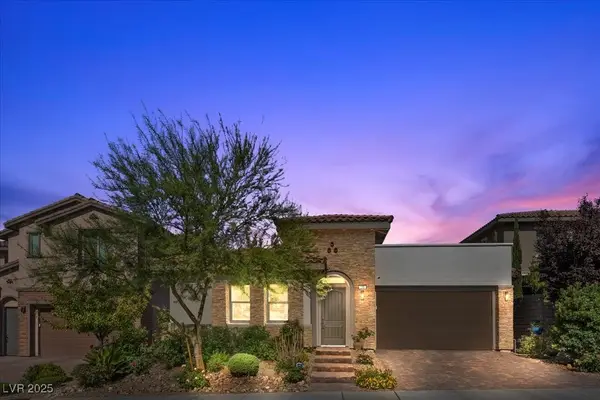 $850,000Active3 beds 3 baths2,095 sq. ft.
$850,000Active3 beds 3 baths2,095 sq. ft.251 Castellari Drive, Las Vegas, NV 89138
MLS# 2742018Listed by: COLDWELL BANKER PREMIER - New
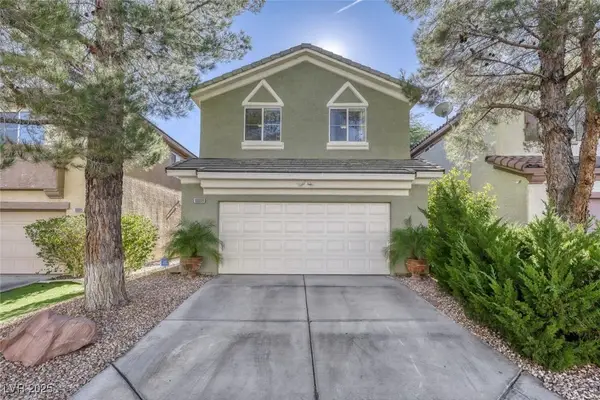 $425,000Active3 beds 3 baths1,461 sq. ft.
$425,000Active3 beds 3 baths1,461 sq. ft.10009 Calabasas Avenue, Las Vegas, NV 89117
MLS# 2742146Listed by: SIGNATURE REAL ESTATE GROUP - New
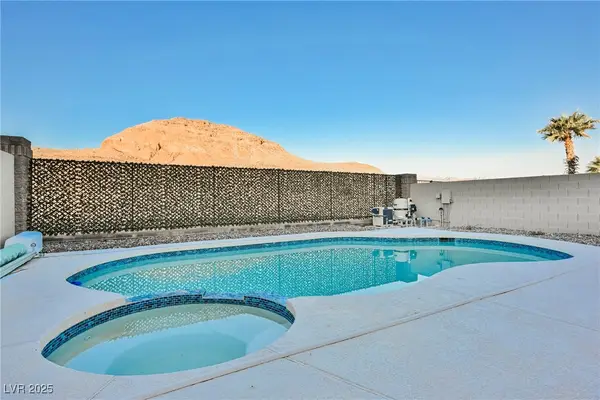 $599,900Active3 beds 2 baths1,266 sq. ft.
$599,900Active3 beds 2 baths1,266 sq. ft.83 Rock Run Street, Las Vegas, NV 89148
MLS# 2742177Listed by: RUSTIC PROPERTIES - New
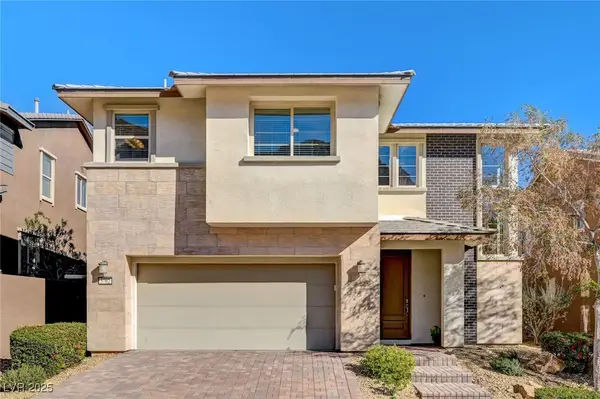 $730,000Active3 beds 3 baths2,513 sq. ft.
$730,000Active3 beds 3 baths2,513 sq. ft.5762 Mesa Mountain Drive, Las Vegas, NV 89135
MLS# 2742267Listed by: REAL BROKER LLC - New
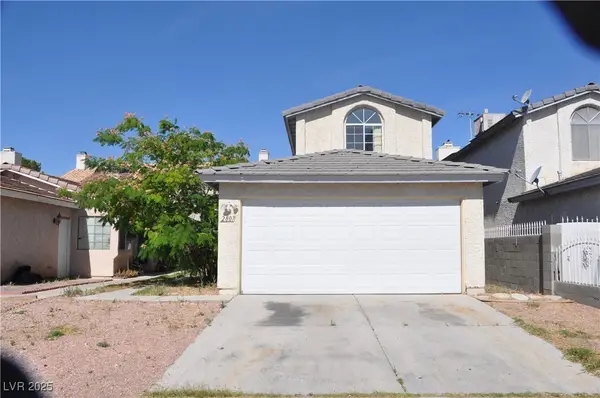 $319,900Active3 beds 2 baths1,277 sq. ft.
$319,900Active3 beds 2 baths1,277 sq. ft.2807 Beaconfalls Way, Las Vegas, NV 89142
MLS# 2742303Listed by: KELLER WILLIAMS MARKETPLACE - New
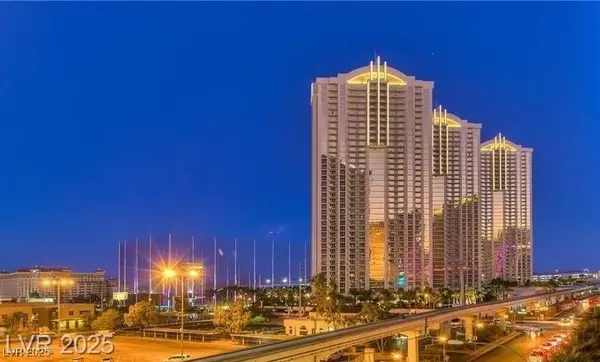 $349,900Active1 beds 2 baths874 sq. ft.
$349,900Active1 beds 2 baths874 sq. ft.145 Harmon Avenue #1521, Las Vegas, NV 89109
MLS# 2742346Listed by: SERHANT - New
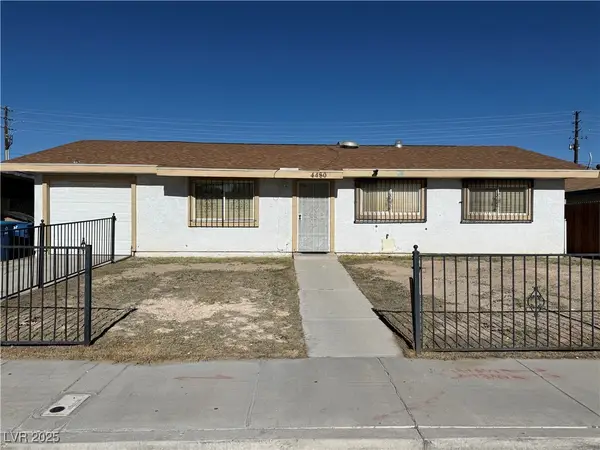 $299,990Active3 beds 2 baths1,040 sq. ft.
$299,990Active3 beds 2 baths1,040 sq. ft.4480 Draga Place, Las Vegas, NV 89115
MLS# 2742353Listed by: KELLER WILLIAMS MARKETPLACE - New
 $265,000Active2 beds 3 baths1,193 sq. ft.
$265,000Active2 beds 3 baths1,193 sq. ft.6120 Meadowhaven Lane, Las Vegas, NV 89103
MLS# 2737466Listed by: EXECUTIVE REALTY SERVICES
