Local realty services provided by:Better Homes and Gardens Real Estate Universal
Upcoming open houses
- Wed, Feb 1112:00 pm - 05:00 pm
Listed by: christine guerrero(702) 708-7911
Office: realty one group, inc
MLS#:2753002
Source:GLVAR
Price summary
- Price:$1,080,000
- Price per sq. ft.:$338.77
- Monthly HOA dues:$146
About this home
A rare opportunity to own a home in a sought-after Summerlin community w/unparalled Toll Brothers Style. Enter thru a custom courtyard w/fountain, thru 8' dbl front doors, to a large foyer w/a formal dining room & formal living room. Main level has a large den w/separate entrance for office space/guest room, main level primary suite w/backyard access, & a spacious ensuite bath w/2 vanities, makeup table, claw-foot tub, marble tiled shower & custom closet. Upgrades thru-out w/coffered ceilings, electric window shades, NEW paint & hardwood floors. Stunning kitchen w/granite countertops, island w/vegetable sink, double ovens, cooktop, walk-in pantry & custom cabinets. Enjoy an open family room w/cozy fireplace & access to a backyard oasis perfect for entertaining, a large covered patio, separate electric patio cover, sparkling heated pool & spa & custom wrought iron accents. Upstairs is a large loft (easily converted to 4th bedroom), a guest suite w/ensuite bath, 3rd bedroom & full bath
Contact an agent
Home facts
- Year built:2000
- Listing ID #:2753002
- Added:98 day(s) ago
- Updated:February 10, 2026 at 04:12 AM
Rooms and interior
- Bedrooms:3
- Total bathrooms:4
- Full bathrooms:3
- Half bathrooms:1
- Living area:3,188 sq. ft.
Heating and cooling
- Cooling:Central Air, Electric
- Heating:Central, Gas, Multiple Heating Units
Structure and exterior
- Roof:Tile
- Year built:2000
- Building area:3,188 sq. ft.
- Lot area:0.19 Acres
Schools
- High school:Palo Verde
- Middle school:Rogich Sig
- Elementary school:Staton, Ethel W.,Staton, Ethel W.
Utilities
- Water:Public
Finances and disclosures
- Price:$1,080,000
- Price per sq. ft.:$338.77
- Tax amount:$5,945
New listings near 11025 Arbor Pine Avenue
- New
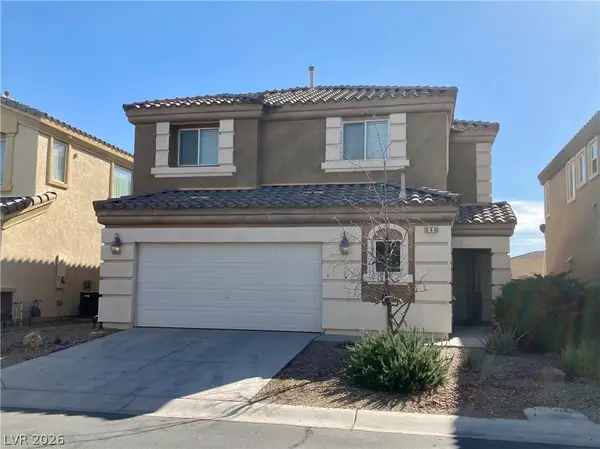 $515,000Active3 beds 3 baths2,405 sq. ft.
$515,000Active3 beds 3 baths2,405 sq. ft.644 Newberry Springs Drive, Las Vegas, NV 89148
MLS# 2754005Listed by: REALTY ONE GROUP, INC - New
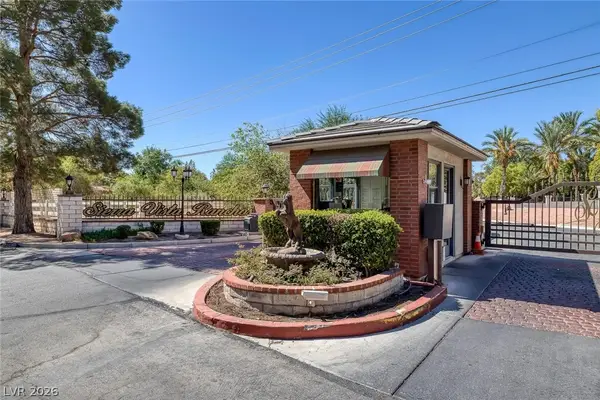 $750,000Active0.82 Acres
$750,000Active0.82 Acres7170 Mira Monte Circle, Las Vegas, NV 89120
MLS# 2755176Listed by: REALTY ONE GROUP, INC - New
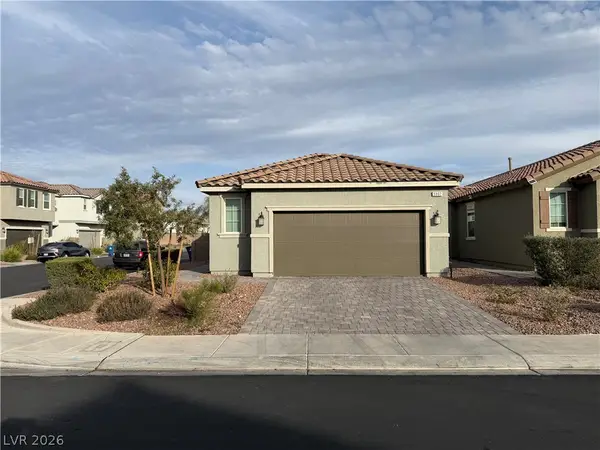 $459,000Active2 beds 2 baths1,194 sq. ft.
$459,000Active2 beds 2 baths1,194 sq. ft.5802 Holbeche Street, Las Vegas, NV 89113
MLS# 2755197Listed by: VERTEX REALTY & PROPERTY MANAG - New
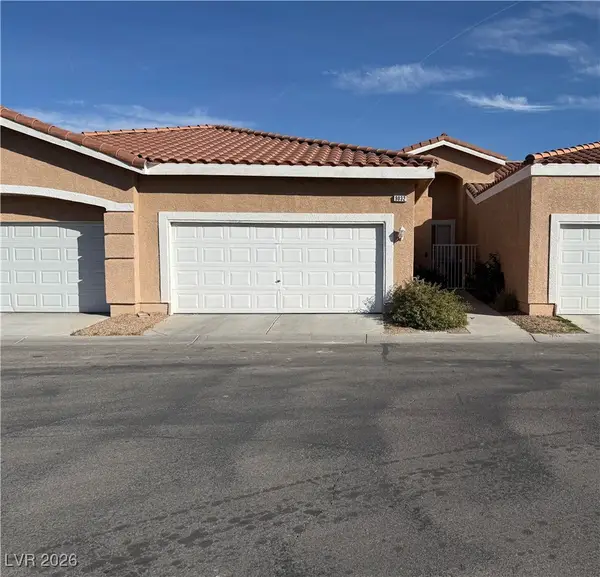 $325,000Active2 beds 2 baths1,082 sq. ft.
$325,000Active2 beds 2 baths1,082 sq. ft.9032 Kimo Street, Las Vegas, NV 89123
MLS# 2748327Listed by: INFINITY PROPERTIES - New
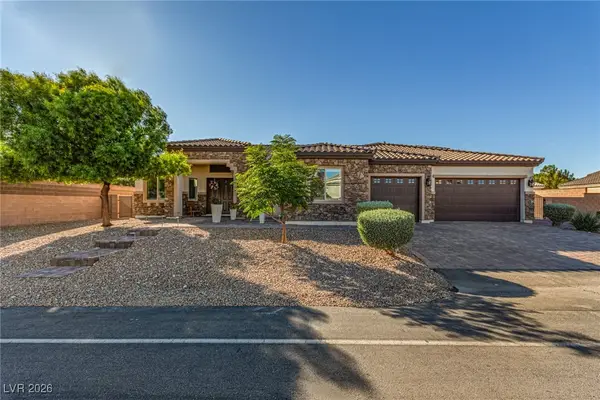 $1,150,000Active4 beds 4 baths3,861 sq. ft.
$1,150,000Active4 beds 4 baths3,861 sq. ft.7615 Red Turtle Street, Las Vegas, NV 89131
MLS# 2753464Listed by: REALTY OF AMERICA LLC - New
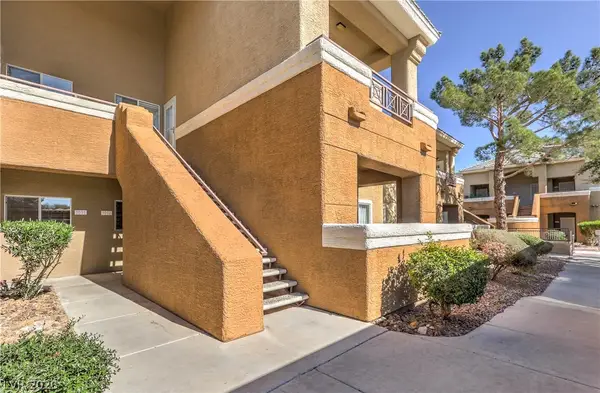 $175,000Active1 beds 1 baths593 sq. ft.
$175,000Active1 beds 1 baths593 sq. ft.8070 W Russell Road #1052, Las Vegas, NV 89113
MLS# 2753476Listed by: HUNTINGTON & ELLIS, A REAL EST - New
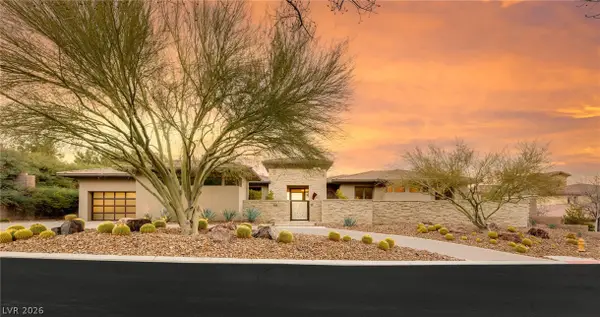 $6,900,000Active5 beds 6 baths5,531 sq. ft.
$6,900,000Active5 beds 6 baths5,531 sq. ft.66 Golf Estates Drive, Las Vegas, NV 89141
MLS# 2754460Listed by: BHHS NEVADA PROPERTIES - New
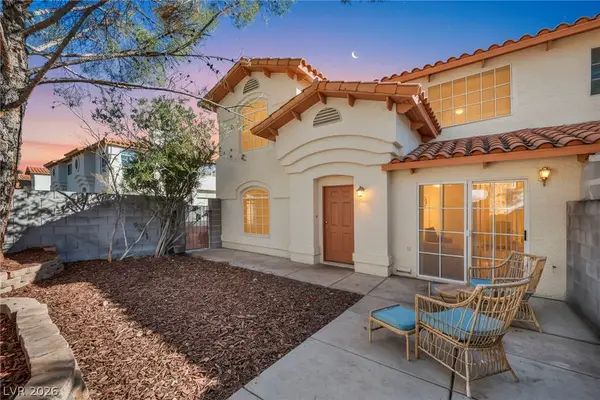 $324,999Active3 beds 3 baths1,408 sq. ft.
$324,999Active3 beds 3 baths1,408 sq. ft.3451 Twilight Star Drive, Las Vegas, NV 89117
MLS# 2754732Listed by: LPT REALTY, LLC - New
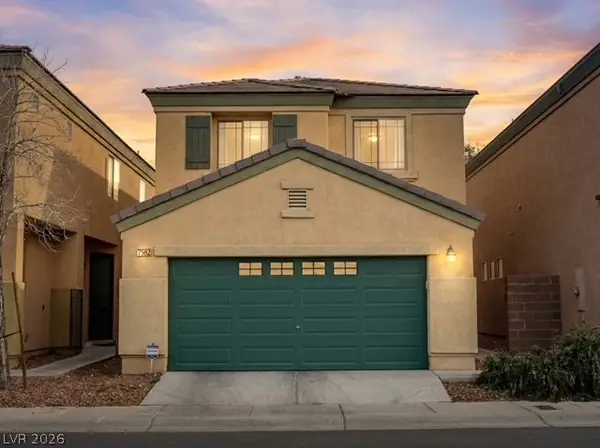 $439,000Active3 beds 3 baths1,557 sq. ft.
$439,000Active3 beds 3 baths1,557 sq. ft.7582 Whiskey Moon, Las Vegas, NV 89139
MLS# 2754894Listed by: STRATA REAL ESTATE & LEASING - New
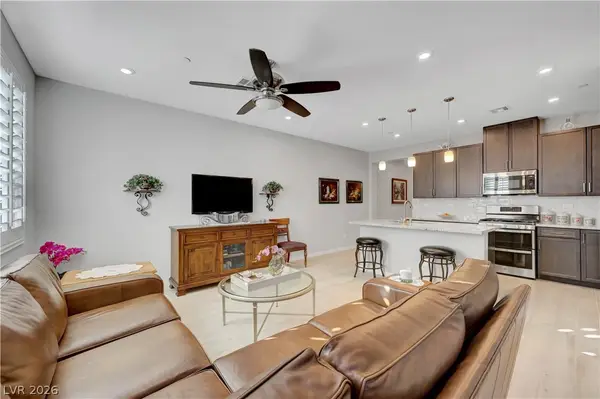 $414,900Active2 beds 3 baths1,607 sq. ft.
$414,900Active2 beds 3 baths1,607 sq. ft.9291 Desert Pearl Avenue, Las Vegas, NV 89148
MLS# 2754981Listed by: SIMPLY VEGAS

