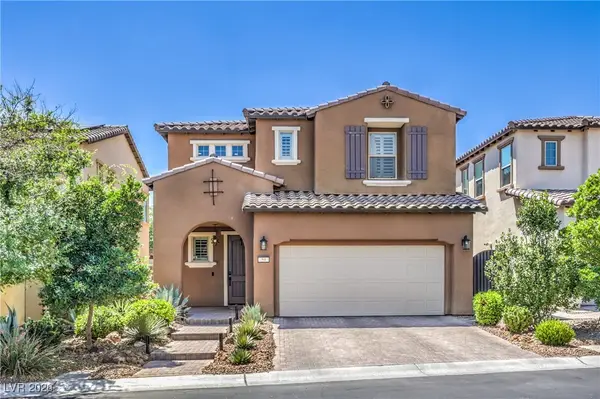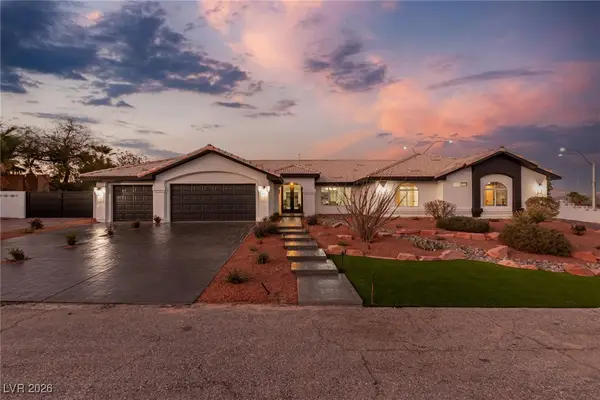1103 Arrowhead Avenue, Las Vegas, NV 89106
Local realty services provided by:Better Homes and Gardens Real Estate Universal
Listed by: amber brennan(702) 371-0347
Office: jmg real estate
MLS#:2713334
Source:GLVAR
Price summary
- Price:$349,999
- Price per sq. ft.:$249.64
About this home
Step into this charming 3-bedroom, 2-bathroom Las Vegas abode, perfect for first-time buyers, families, or savvy investors. Recently enhanced with new windows, a fresh A/C system, and a brand-new water heater, this house promises comfort and efficiency from day one. Revel in the eco-friendly benefits of solar power, ensuring lower utility bills and a greener lifestyle.
Nestled on a generous 6,970 square foot lot, the property offers ample space for your outdoor dreams to take flight. The large backyard is a blank canvas awaiting your personal touch—envision cozy family gatherings, lively barbecues, or a serene garden oasis. Ready to host and entertain, this house is designed for making memories.
Situated with convenient freeway access, you're never far from the heartbeat of the city. Whether you're looking to nestle into a new family home or capitalize on a prime investment opportunity, this property is a welcoming haven that ticks all the boxes.
Contact an agent
Home facts
- Year built:1955
- Listing ID #:2713334
- Added:142 day(s) ago
- Updated:December 24, 2025 at 11:49 AM
Rooms and interior
- Bedrooms:3
- Total bathrooms:2
- Full bathrooms:1
- Living area:1,402 sq. ft.
Heating and cooling
- Cooling:Central Air, Electric
- Heating:Central, Gas
Structure and exterior
- Roof:Shingle
- Year built:1955
- Building area:1,402 sq. ft.
- Lot area:0.16 Acres
Schools
- High school:Western
- Middle school:Prep Inst Charles I West Hall
- Elementary school:Detwiler, Ollie,Detwiler, Ollie
Utilities
- Water:Public
Finances and disclosures
- Price:$349,999
- Price per sq. ft.:$249.64
- Tax amount:$1,084
New listings near 1103 Arrowhead Avenue
- New
 $219,990Active2 beds 1 baths1,013 sq. ft.
$219,990Active2 beds 1 baths1,013 sq. ft.6687 W Tropicana Avenue #102, Las Vegas, NV 89103
MLS# 2746732Listed by: BHHS NEVADA PROPERTIES - New
 $685,000Active4 beds 2 baths2,324 sq. ft.
$685,000Active4 beds 2 baths2,324 sq. ft.10223 Lazy Bear Street, Las Vegas, NV 89131
MLS# 2747009Listed by: HUNTINGTON & ELLIS, A REAL EST - New
 $799,900Active3 beds 3 baths2,390 sq. ft.
$799,900Active3 beds 3 baths2,390 sq. ft.59 Berneri Drive, Las Vegas, NV 89138
MLS# 2747584Listed by: KELLER WILLIAMS VIP - New
 $290,000Active3 beds 2 baths1,378 sq. ft.
$290,000Active3 beds 2 baths1,378 sq. ft.4911 Black Bear Road #104, Las Vegas, NV 89149
MLS# 2748198Listed by: KELLER WILLIAMS MARKETPLACE  $280,000Pending3 beds 2 baths1,648 sq. ft.
$280,000Pending3 beds 2 baths1,648 sq. ft.4696 E Twain Avenue, Las Vegas, NV 89121
MLS# 2748356Listed by: RESIDE LLC- New
 $988,888Active4 beds 4 baths3,309 sq. ft.
$988,888Active4 beds 4 baths3,309 sq. ft.4785 N Grand Canyon Drive, Las Vegas, NV 89129
MLS# 2747130Listed by: CUSTOM FIT REAL ESTATE - New
 $595,000Active3 beds 3 baths2,326 sq. ft.
$595,000Active3 beds 3 baths2,326 sq. ft.8355 Belay Street, Las Vegas, NV 89166
MLS# 2747947Listed by: BARRETT & CO, INC - New
 $345,000Active3 beds 3 baths1,510 sq. ft.
$345,000Active3 beds 3 baths1,510 sq. ft.10154 Quilt Tree Street, Las Vegas, NV 89183
MLS# 2748463Listed by: REAL PROPERTIES MANAGEMENT GRO - New
 $399,900Active3 beds 3 baths1,721 sq. ft.
$399,900Active3 beds 3 baths1,721 sq. ft.7224 N Decatur Boulevard #2, Las Vegas, NV 89131
MLS# 2748161Listed by: SIMPLY VEGAS - New
 $400,000Active3 beds 2 baths1,218 sq. ft.
$400,000Active3 beds 2 baths1,218 sq. ft.2395 Los Feliz Street, Las Vegas, NV 89156
MLS# 2742666Listed by: BHHS NEVADA PROPERTIES
