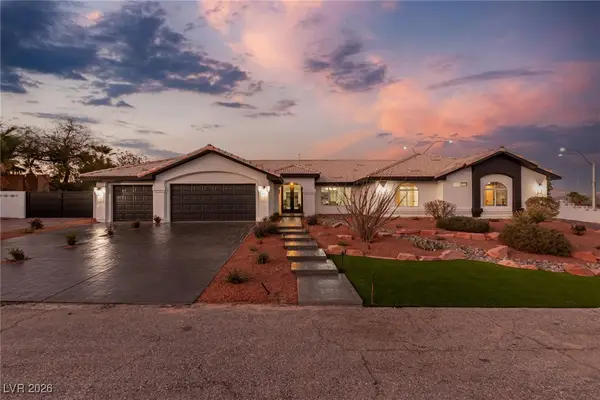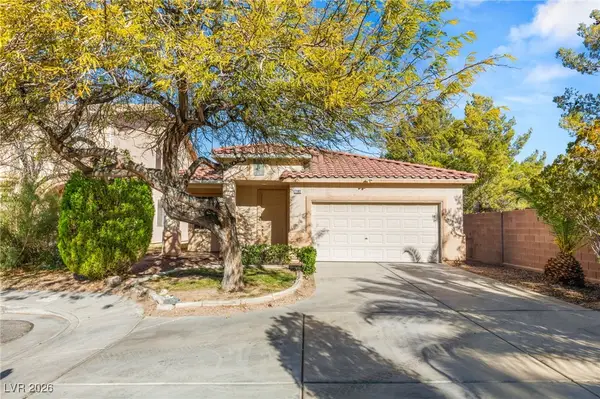11068 Hunting Hawk Road, Las Vegas, NV 89179
Local realty services provided by:Better Homes and Gardens Real Estate Universal
11068 Hunting Hawk Road,Las Vegas, NV 89179
$649,000
- 5 Beds
- 4 Baths
- 2,801 sq. ft.
- Single family
- Active
Listed by: lita b. kaufman702-930-8408
Office: redfin
MLS#:2724103
Source:GLVAR
Price summary
- Price:$649,000
- Price per sq. ft.:$231.7
- Monthly HOA dues:$45
About this home
*MORTGAGE SAVINGS MAY BE AVAILABLE FOR THIS LISTING* Welcome to this upscale, upgraded 5-bedroom + loft, 4-bath home w/ a 3-car garage, located on a spacious pool-sized lot. Located in the desirable, Southwest, it is remote, peaceful and is near protected lands. Designed w/2 bedrooms and 2 full baths on the main level, including a luxurious primary suite, plus 3 bedrooms upstairs, including a private junior suite with bathroom. All BR have Ceiling Fans. The open-concept great room has soaring 21-ft ceilings, hard surface flooring downstairs, and newer carpet upstairs. Enjoy premium builder upgrades throughout: covered loggia patio, BBQ gas hookup, sprinkler line, upgraded baseboards, and laundry room with sink and cabinetry. Backyard comes w/ approved landscaping plans, ready for your custom oasis. Energy-efficient features incl. tankless water heater & 2-zone A/C. SID/LID paid in full. Close proximity to schools. Turnkey home blends modern comfort with timeless style. Don’t miss it!
Contact an agent
Home facts
- Year built:2013
- Listing ID #:2724103
- Added:97 day(s) ago
- Updated:December 24, 2025 at 11:59 AM
Rooms and interior
- Bedrooms:5
- Total bathrooms:4
- Full bathrooms:2
- Living area:2,801 sq. ft.
Heating and cooling
- Cooling:Central Air, Electric
- Heating:Central, Gas, Zoned
Structure and exterior
- Roof:Tile
- Year built:2013
- Building area:2,801 sq. ft.
- Lot area:0.13 Acres
Schools
- High school:Desert Oasis
- Middle school:Gunderson, Barry & June
- Elementary school:Jones Blackhurst, Janis,Jones Blackhurst, Janis
Utilities
- Water:Public
Finances and disclosures
- Price:$649,000
- Price per sq. ft.:$231.7
- Tax amount:$3,231
New listings near 11068 Hunting Hawk Road
 $280,000Pending3 beds 2 baths1,648 sq. ft.
$280,000Pending3 beds 2 baths1,648 sq. ft.4696 E Twain Avenue, Las Vegas, NV 89121
MLS# 2748356Listed by: RESIDE LLC- New
 $988,888Active4 beds 4 baths3,309 sq. ft.
$988,888Active4 beds 4 baths3,309 sq. ft.4785 N Grand Canyon Drive, Las Vegas, NV 89129
MLS# 2747130Listed by: CUSTOM FIT REAL ESTATE - New
 $595,000Active3 beds 3 baths2,326 sq. ft.
$595,000Active3 beds 3 baths2,326 sq. ft.8355 Belay Street, Las Vegas, NV 89166
MLS# 2747947Listed by: BARRETT & CO, INC - New
 $345,000Active3 beds 3 baths1,510 sq. ft.
$345,000Active3 beds 3 baths1,510 sq. ft.10154 Quilt Tree Street, Las Vegas, NV 89183
MLS# 2748463Listed by: REAL PROPERTIES MANAGEMENT GRO - New
 $399,900Active3 beds 3 baths1,721 sq. ft.
$399,900Active3 beds 3 baths1,721 sq. ft.7224 N Decatur Boulevard #2, Las Vegas, NV 89131
MLS# 2748161Listed by: SIMPLY VEGAS - New
 $400,000Active3 beds 2 baths1,218 sq. ft.
$400,000Active3 beds 2 baths1,218 sq. ft.2395 Los Feliz Street, Las Vegas, NV 89156
MLS# 2742666Listed by: BHHS NEVADA PROPERTIES - New
 $1,039,000Active3 beds 3 baths2,148 sq. ft.
$1,039,000Active3 beds 3 baths2,148 sq. ft.11730 Hatchling Avenue, Las Vegas, NV 89138
MLS# 2743098Listed by: LUXURY ESTATES INTERNATIONAL - New
 $424,900Active4 beds 3 baths2,161 sq. ft.
$424,900Active4 beds 3 baths2,161 sq. ft.6547 Ellerhurst Drive, Las Vegas, NV 89103
MLS# 2744718Listed by: KELLER WILLIAMS MARKETPLACE - New
 $650,000Active4 beds 3 baths3,149 sq. ft.
$650,000Active4 beds 3 baths3,149 sq. ft.2009 Plaza De Cielo, Las Vegas, NV 89102
MLS# 2745022Listed by: COLDWELL BANKER PREMIER - New
 $434,900Active3 beds 2 baths1,602 sq. ft.
$434,900Active3 beds 2 baths1,602 sq. ft.7192 Ophelia Court, Las Vegas, NV 89113
MLS# 2745443Listed by: HUNTINGTON & ELLIS, A REAL EST
