1108 Princess Katy Avenue, Las Vegas, NV 89119
Local realty services provided by:Better Homes and Gardens Real Estate Universal
Listed by: nora e. aguirre(702) 780-1382
Office: century 21 americana
MLS#:2719974
Source:GLVAR
Price summary
- Price:$409,900
- Price per sq. ft.:$279.99
About this home
Fully Renovated! Step into this stunningly updated single-story retreat, complete with a generous pool and no HOA restrictions. This move-in ready home seamlessly blends modern style with everyday practicality. Inside, you'll be greeted by abundant natural light that showcases the fresh, contemporary finishes throughout. Enjoy spacious bedrooms, tastefully upgraded bathrooms, and a chef-inspired kitchen featuring stainless steel appliances, new shaker cabinetry, and quartz countertops. Outside, the expansive backyard offers a sparkling pool and ample room for entertaining, relaxing, or customizing your dream outdoor oasis. This property is a rare opportunity in a prime location with added support from the seller to make your move even easier. Schedule your tour today and discover the lifestyle you’ve been waiting for.
Contact an agent
Home facts
- Year built:1962
- Listing ID #:2719974
- Added:53 day(s) ago
- Updated:November 11, 2025 at 09:09 AM
Rooms and interior
- Bedrooms:3
- Total bathrooms:2
- Full bathrooms:2
- Living area:1,464 sq. ft.
Heating and cooling
- Cooling:Central Air, Electric
- Heating:Central, Gas
Structure and exterior
- Roof:Shingle
- Year built:1962
- Building area:1,464 sq. ft.
- Lot area:0.16 Acres
Schools
- High school:Del Sol HS
- Middle school:Cannon Helen C.
- Elementary school:Ward, Gene,Ward, Gene
Utilities
- Water:Public
Finances and disclosures
- Price:$409,900
- Price per sq. ft.:$279.99
- Tax amount:$1,242
New listings near 1108 Princess Katy Avenue
- New
 $525,000Active3 beds 2 baths1,409 sq. ft.
$525,000Active3 beds 2 baths1,409 sq. ft.Address Withheld By Seller, Las Vegas, NV 89135
MLS# 2734221Listed by: INNOVATIVE REAL ESTATE STRATEG - New
 $425,000Active2 beds 2 baths1,215 sq. ft.
$425,000Active2 beds 2 baths1,215 sq. ft.10316 Bent Brook Place, Las Vegas, NV 89134
MLS# 2734269Listed by: REALTY EXECUTIVES EXPERTS - New
 $762,888Active1 beds 1 baths590 sq. ft.
$762,888Active1 beds 1 baths590 sq. ft.2600 W Harmon Avenue #10006, Las Vegas, NV 89158
MLS# 2733651Listed by: SIMPLY VEGAS - New
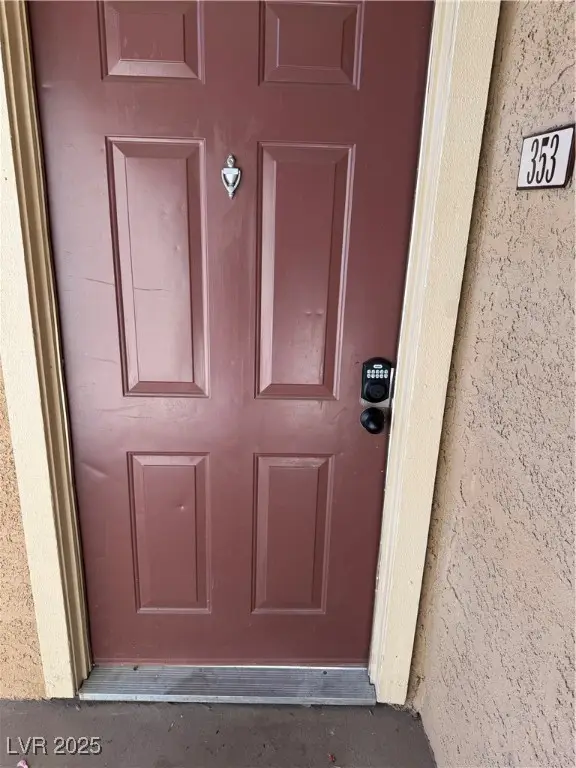 $250,000Active2 beds 2 baths978 sq. ft.
$250,000Active2 beds 2 baths978 sq. ft.5404 River Glen Drive #353, Las Vegas, NV 89103
MLS# 2734263Listed by: CENTURY 21 AMERICANA - New
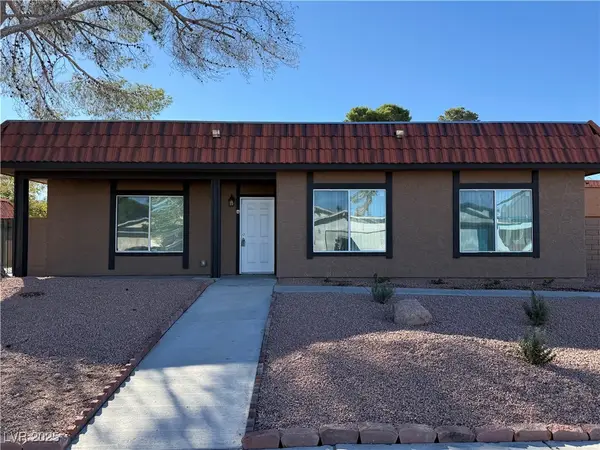 $257,000Active3 beds 2 baths1,176 sq. ft.
$257,000Active3 beds 2 baths1,176 sq. ft.321 Brookside Lane #A, Las Vegas, NV 89107
MLS# 2734267Listed by: COSTELLO REALTY & MGMT - New
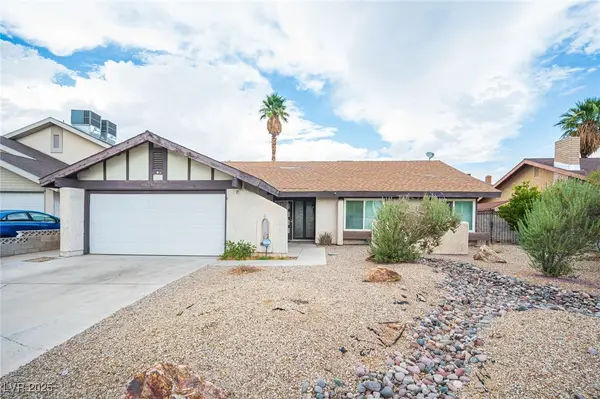 $449,000Active3 beds 2 baths1,538 sq. ft.
$449,000Active3 beds 2 baths1,538 sq. ft.6616 Treadway Lane, Las Vegas, NV 89103
MLS# 2731762Listed by: SIMPLY VEGAS - New
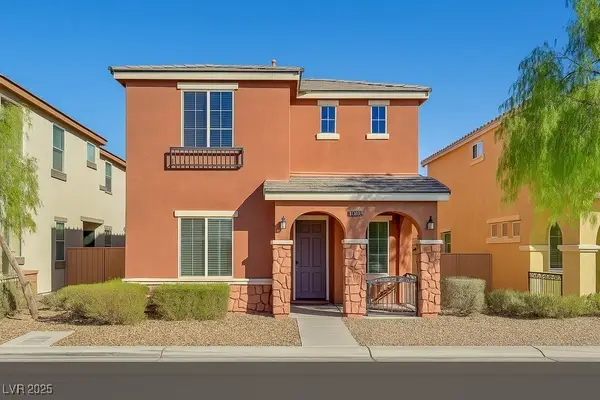 $460,000Active4 beds 3 baths1,979 sq. ft.
$460,000Active4 beds 3 baths1,979 sq. ft.10076 Bright Charisma Court, Las Vegas, NV 89178
MLS# 2732347Listed by: AMERICA'S CHOICE REALTY LLC - New
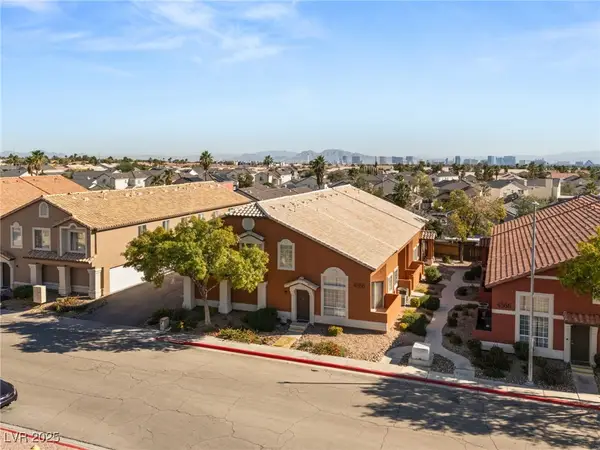 $1,225,000Active-- beds -- baths4,309 sq. ft.
$1,225,000Active-- beds -- baths4,309 sq. ft.4356 Summer Leaf Street, Las Vegas, NV 89147
MLS# 2732887Listed by: HUNTINGTON & ELLIS, A REAL EST - New
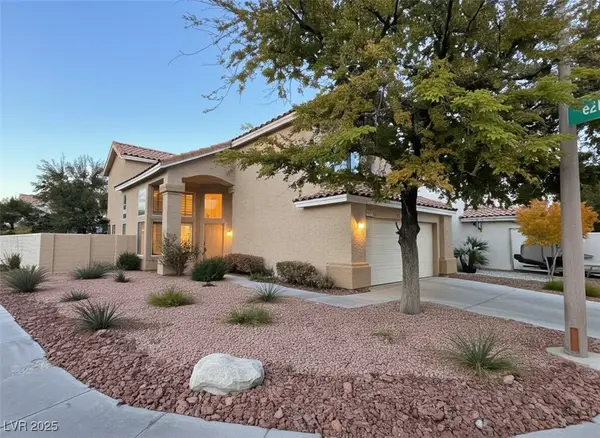 $550,000Active3 beds 2 baths2,015 sq. ft.
$550,000Active3 beds 2 baths2,015 sq. ft.9312 Magic Flower Avenue, Las Vegas, NV 89134
MLS# 2734086Listed by: RE/MAX ADVANTAGE - New
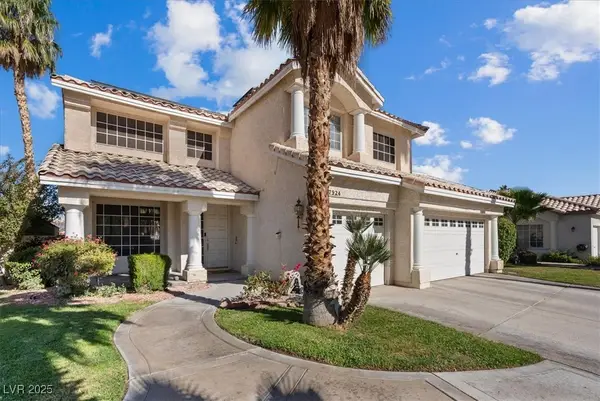 $599,999Active3 beds 3 baths2,197 sq. ft.
$599,999Active3 beds 3 baths2,197 sq. ft.7924 Riviera Beach Drive, Las Vegas, NV 89128
MLS# 2734233Listed by: INNOVATIVE REAL ESTATE STRATEG
