11152 Summer Squash Lane, Las Vegas, NV 89144
Local realty services provided by:Better Homes and Gardens Real Estate Universal
11152 Summer Squash Lane,Las Vegas, NV 89144
$530,000
- 3 Beds
- 3 Baths
- - sq. ft.
- Single family
- Sold
Listed by: rob w. jensen702-605-7482
Office: rob jensen company
MLS#:2728391
Source:GLVAR
Sorry, we are unable to map this address
Price summary
- Price:$530,000
- Monthly HOA dues:$65
About this home
This thoughtfully updated 2-story is located in Fallbrook, a friendly Summerlin community w/neighborhood park & picnic area—just a short walk from Staton Elementary School & less than 10 minutes from premier shopping & dining at Downtown Summerlin, Boca Park, & Tivoli Village. Blending comfort & convenience, the interior boasts new flooring & baseboards, Nest thermostats, energy efficient windows, & blackout shades in all the bedrooms. The open-concept main level is ideal for everyday living & entertaining. In the kitchen, Samsung appliances, marbled quartz countertops, & a peninsula w/seating make both cooking & conversation easy. Unwind in the family room, complete w/mounted TV & glass sliders that open to the patio for seamless indoor/outdoor living. In the backyard, enjoy a low-maintenance retreat w/new pet-treated turf, raised garden beds, large covered patio, & apple, plum, lemon, mandarin orange, & fig trees. Washer/dryer purchased in 2024. AC unit replaced in 2018.
Contact an agent
Home facts
- Year built:2000
- Listing ID #:2728391
- Added:99 day(s) ago
- Updated:January 25, 2026 at 06:57 AM
Rooms and interior
- Bedrooms:3
- Total bathrooms:3
- Full bathrooms:2
- Half bathrooms:1
Heating and cooling
- Cooling:Central Air, Electric
- Heating:Gas, Multiple Heating Units
Structure and exterior
- Roof:Tile
- Year built:2000
Schools
- High school:Palo Verde
- Middle school:Rogich Sig
- Elementary school:Staton, Ethel W.,Staton, Ethel W.
Utilities
- Water:Public
Finances and disclosures
- Price:$530,000
- Tax amount:$2,784
New listings near 11152 Summer Squash Lane
- New
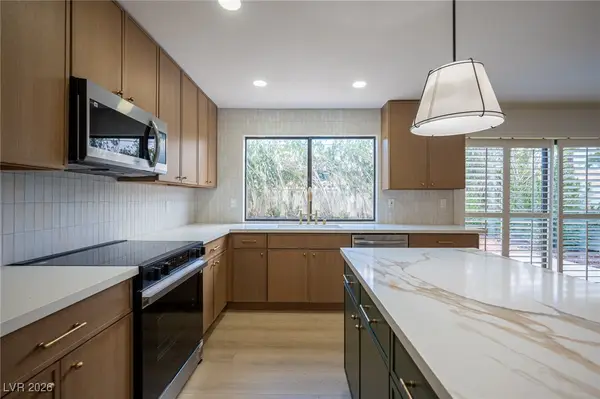 $599,995Active3 beds 2 baths1,698 sq. ft.
$599,995Active3 beds 2 baths1,698 sq. ft.3408 Calle De Corrida, Las Vegas, NV 89102
MLS# 2750074Listed by: INFINITY BROKERAGE - New
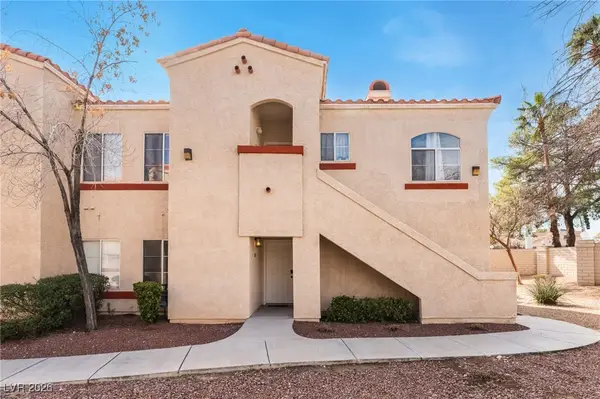 $255,000Active2 beds 2 baths1,108 sq. ft.
$255,000Active2 beds 2 baths1,108 sq. ft.8432 Running Deer Avenue #103, Las Vegas, NV 89145
MLS# 2750399Listed by: COLDWELL BANKER PREMIER - New
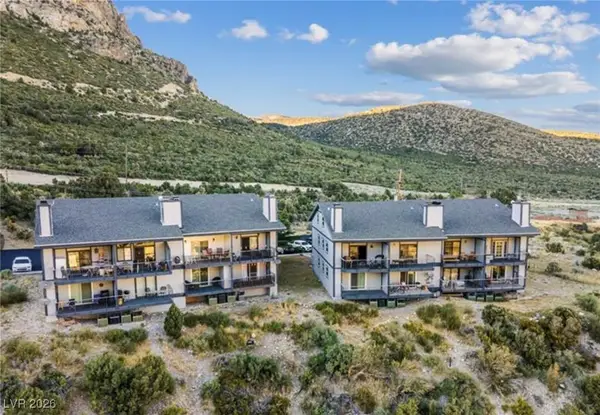 $325,000Active1 beds 1 baths770 sq. ft.
$325,000Active1 beds 1 baths770 sq. ft.2650 Daines Drive #101, Las Vegas, NV 89124
MLS# 2750715Listed by: REALTY ONE GROUP, INC - New
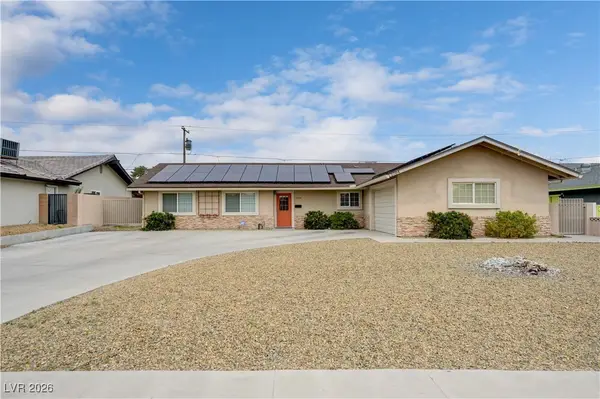 $549,000Active4 beds 2 baths1,761 sq. ft.
$549,000Active4 beds 2 baths1,761 sq. ft.2704 W Oakey Boulevard, Las Vegas, NV 89102
MLS# 2750810Listed by: REALTY ONE GROUP, INC - New
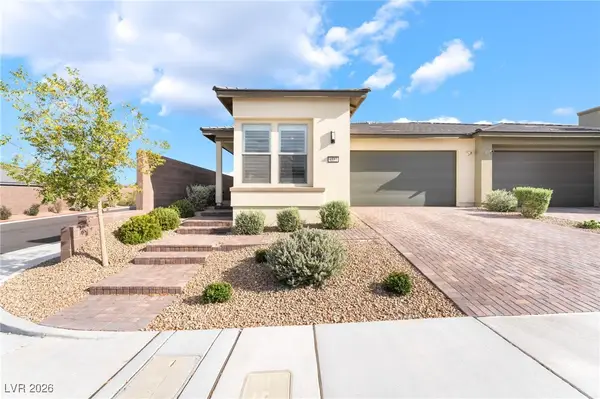 $479,990Active2 beds 2 baths1,553 sq. ft.
$479,990Active2 beds 2 baths1,553 sq. ft.9553 Jadeite Lane, Las Vegas, NV 89143
MLS# 2750821Listed by: KELLER WILLIAMS REALTY LAS VEG - New
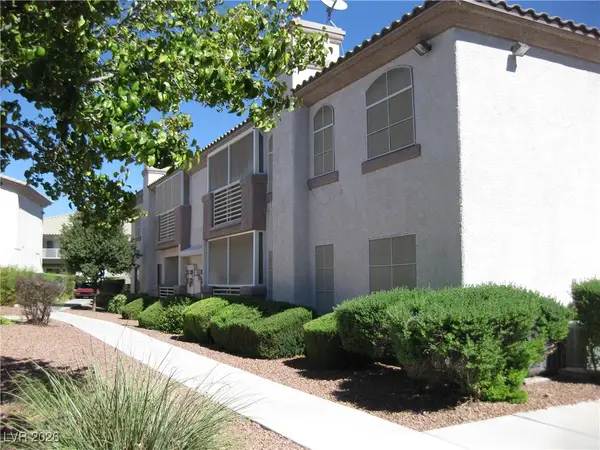 $199,900Active2 beds 2 baths1,073 sq. ft.
$199,900Active2 beds 2 baths1,073 sq. ft.4555 E Sahara Avenue #106, Las Vegas, NV 89104
MLS# 2750824Listed by: ELITE REALTY - New
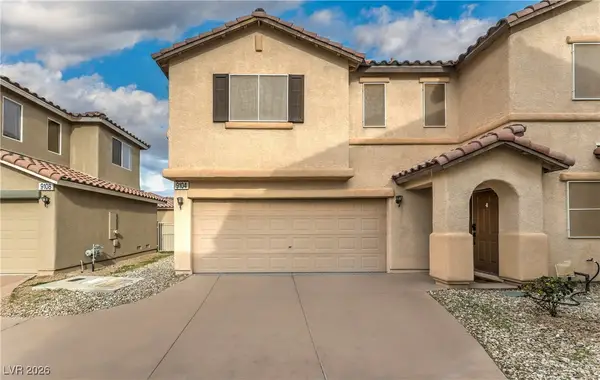 $375,000Active2 beds 3 baths1,397 sq. ft.
$375,000Active2 beds 3 baths1,397 sq. ft.9104 Spoonbill Ridge Place, Las Vegas, NV 89143
MLS# 2750465Listed by: LIFE REALTY DISTRICT - New
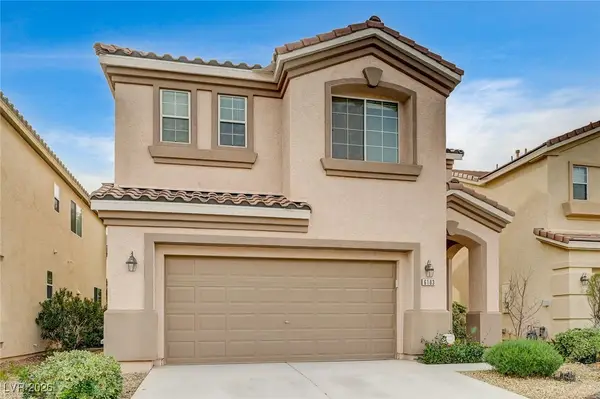 $420,000Active3 beds 3 baths1,740 sq. ft.
$420,000Active3 beds 3 baths1,740 sq. ft.6183 Pine Banks Court, Las Vegas, NV 89141
MLS# 2750808Listed by: PROMINENT REALTY GROUP LLC - New
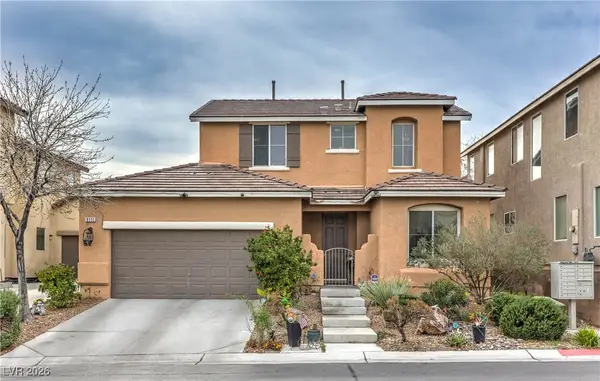 $430,000Active3 beds 3 baths1,610 sq. ft.
$430,000Active3 beds 3 baths1,610 sq. ft.9111 Brilliant Prairie Court, Las Vegas, NV 89149
MLS# 2750811Listed by: KELLER WILLIAMS MARKETPLACE - New
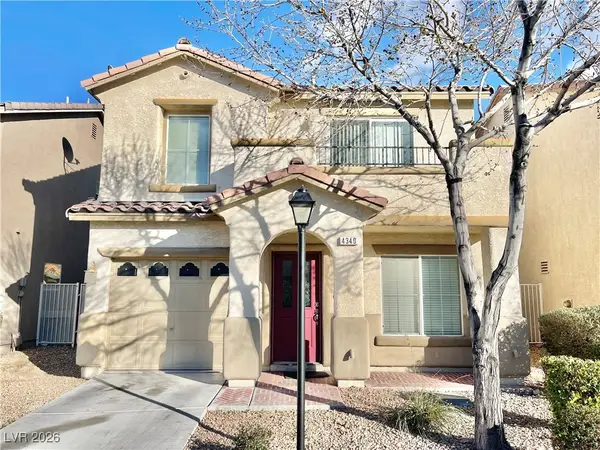 $330,000Active2 beds 3 baths1,271 sq. ft.
$330,000Active2 beds 3 baths1,271 sq. ft.4340 Perfect Drift Street, Las Vegas, NV 89129
MLS# 2750814Listed by: FIRST FULL SERVICE REALTY
