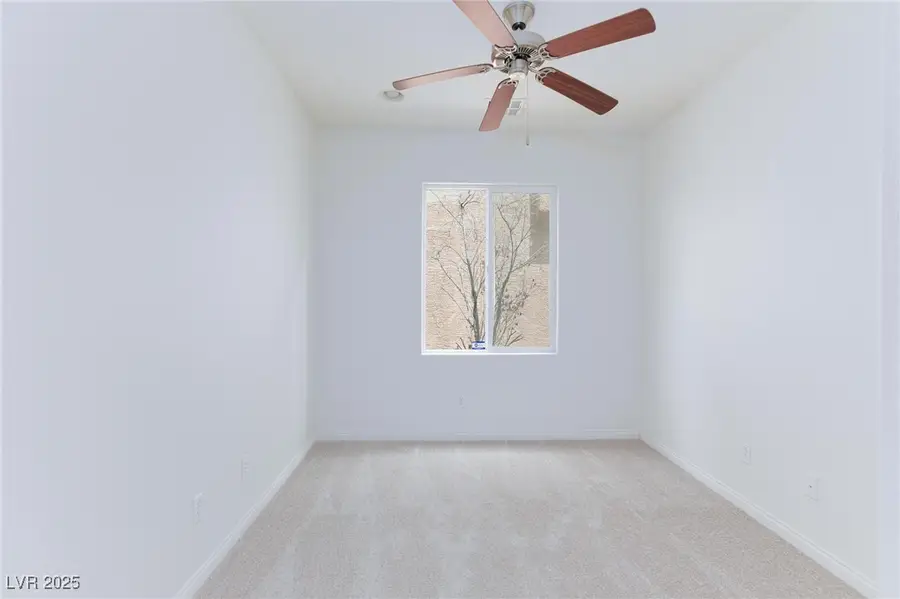11221 Victoria Medici Street, Las Vegas, NV 89141
Local realty services provided by:Better Homes and Gardens Real Estate Universal



Listed by:kennedy weinberg(702) 419-1952
Office:bhhs nevada properties
MLS#:2704394
Source:GLVAR
Price summary
- Price:$425,000
- Price per sq. ft.:$228.13
- Monthly HOA dues:$79
About this home
A single family home in the sought out Southern Highlands community with 4 bedrooms 3 bath + formal dining room/den. NEW carpet and NEW paint throughout. Downstairs, you are greeted by the formal dining room but could also serve as a den. The kitchen contains granite countertops, an island and all appliances included. The kitchen opens up to the family room, perfect for entertaining. Upstairs has four bedrooms with a separate full bath including dual sinks. Separate laundry room with cabinets for storage. Primary bedroom has mountain views, upgraded plantation shutters and two closets. Primary bathroom has a separate tub and shower plus dual sinks. Within a few minutes from the Southern Highland shopping center with grocery stores, fine dining, gyms, gas station and much more. Nearby golf courses for an additional membership fee. Near freeway access and several minutes to the Harry Reid airport and around 15 minutes to the famous LV Strip.
Contact an agent
Home facts
- Year built:2009
- Listing Id #:2704394
- Added:20 day(s) ago
- Updated:July 27, 2025 at 03:09 PM
Rooms and interior
- Bedrooms:4
- Total bathrooms:3
- Full bathrooms:2
- Half bathrooms:1
- Living area:1,863 sq. ft.
Heating and cooling
- Cooling:Central Air, Electric
- Heating:Central, Gas
Structure and exterior
- Roof:Tile
- Year built:2009
- Building area:1,863 sq. ft.
- Lot area:0.06 Acres
Schools
- High school:Desert Oasis
- Middle school:Tarkanian
- Elementary school:Ortwein, Dennis,Ortwein, Dennis
Utilities
- Water:Public
Finances and disclosures
- Price:$425,000
- Price per sq. ft.:$228.13
- Tax amount:$2,240
New listings near 11221 Victoria Medici Street
- New
 $499,000Active5 beds 3 baths2,033 sq. ft.
$499,000Active5 beds 3 baths2,033 sq. ft.8128 Russell Creek Court, Las Vegas, NV 89139
MLS# 2709995Listed by: VERTEX REALTY & PROPERTY MANAG - Open Sat, 10:30am to 1:30pmNew
 $750,000Active3 beds 3 baths1,997 sq. ft.
$750,000Active3 beds 3 baths1,997 sq. ft.2407 Ridgeline Wash Street, Las Vegas, NV 89138
MLS# 2710069Listed by: HUNTINGTON & ELLIS, A REAL EST - New
 $2,995,000Active4 beds 4 baths3,490 sq. ft.
$2,995,000Active4 beds 4 baths3,490 sq. ft.12544 Claymore Highland Avenue, Las Vegas, NV 89138
MLS# 2710219Listed by: EXP REALTY - New
 $415,000Active3 beds 2 baths1,718 sq. ft.
$415,000Active3 beds 2 baths1,718 sq. ft.6092 Fox Creek Avenue, Las Vegas, NV 89122
MLS# 2710229Listed by: AIM TO PLEASE REALTY - New
 $460,000Active3 beds 3 baths1,653 sq. ft.
$460,000Active3 beds 3 baths1,653 sq. ft.3593 N Campbell Road, Las Vegas, NV 89129
MLS# 2710244Listed by: HUNTINGTON & ELLIS, A REAL EST - New
 $650,000Active3 beds 2 baths1,887 sq. ft.
$650,000Active3 beds 2 baths1,887 sq. ft.6513 Echo Crest Avenue, Las Vegas, NV 89130
MLS# 2710264Listed by: SVH REALTY & PROPERTY MGMT - New
 $1,200,000Active4 beds 5 baths5,091 sq. ft.
$1,200,000Active4 beds 5 baths5,091 sq. ft.6080 Crystal Brook Court, Las Vegas, NV 89149
MLS# 2708347Listed by: REAL BROKER LLC - New
 $155,000Active1 beds 1 baths599 sq. ft.
$155,000Active1 beds 1 baths599 sq. ft.445 N Lamb Boulevard #C, Las Vegas, NV 89110
MLS# 2708895Listed by: EVOLVE REALTY - New
 $460,000Active4 beds 3 baths2,036 sq. ft.
$460,000Active4 beds 3 baths2,036 sq. ft.1058 Silver Stone Way, Las Vegas, NV 89123
MLS# 2708907Listed by: REALTY ONE GROUP, INC - New
 $258,000Active2 beds 2 baths1,371 sq. ft.
$258,000Active2 beds 2 baths1,371 sq. ft.725 N Royal Crest Circle #223, Las Vegas, NV 89169
MLS# 2709498Listed by: LPT REALTY LLC
