11235 Ivybridge Avenue, Las Vegas, NV 89138
Local realty services provided by:Better Homes and Gardens Real Estate Universal
Listed by:tania michaels(702) 675-8211
Office:keller williams marketplace
MLS#:2718043
Source:GLVAR
Price summary
- Price:$620,000
- Price per sq. ft.:$271.81
- Monthly HOA dues:$65
About this home
THE VISTAS IN SUMMERLIN! • ALTA / 215 • SPACIOUS AND OPEN 4-BEDROOM, 3-CAR GARAGE HOME IN ASHTON PARK - Step inside to soaring ceilings, abundant natural light, 8' doors, and an open-to-above layout that brings dramatic volume to living spaces. The kitchen offers ample cabinetry, a center island, reverse osmosis, backyard view — ideal for everyday living & entertaining. New a/c and furnace in 2025. Tandem third car bay provides flexible space for a home office, gym, or storage - can be converted back to a third parking space. Upstairs, the oversized primary suite is a retreat with multiple windows, 2 walk-in closets, and a bath featuring dual sinks, makeup vanity, and separate tub, shower. Three additional bedrooms offer room for people and/or creative use. Outdoor living is private under the full-length covered patio, surrounded by lush landscaping and a fresh lawn. Prime Summerlin location — minutes from Vistas 24-acre park, Ballpark, Downtown Summerlin, entertainment. Come and see!
Contact an agent
Home facts
- Year built:2003
- Listing ID #:2718043
- Added:41 day(s) ago
- Updated:October 29, 2025 at 05:41 PM
Rooms and interior
- Bedrooms:4
- Total bathrooms:3
- Full bathrooms:2
- Half bathrooms:1
- Living area:2,281 sq. ft.
Heating and cooling
- Cooling:Central Air, Electric
- Heating:Gas, Multiple Heating Units
Structure and exterior
- Roof:Tile
- Year built:2003
- Building area:2,281 sq. ft.
- Lot area:0.11 Acres
Schools
- High school:Palo Verde
- Middle school:Rogich Sig
- Elementary school:Givens, Linda Rankin,Givens, Linda Rankin
Utilities
- Water:Public
Finances and disclosures
- Price:$620,000
- Price per sq. ft.:$271.81
- Tax amount:$3,195
New listings near 11235 Ivybridge Avenue
- New
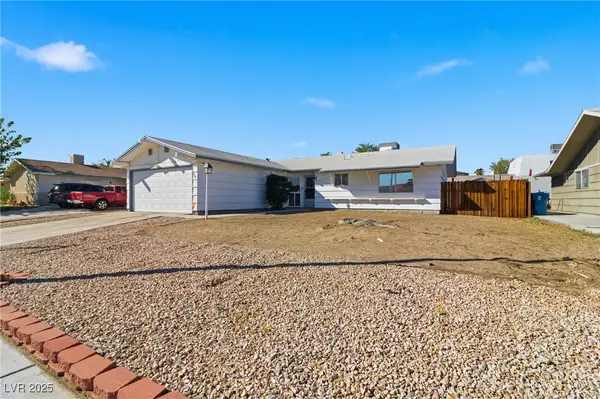 $365,000Active3 beds 2 baths1,248 sq. ft.
$365,000Active3 beds 2 baths1,248 sq. ft.124 Redstone Street, Las Vegas, NV 89145
MLS# 2730192Listed by: REALTY ONE GROUP, INC - New
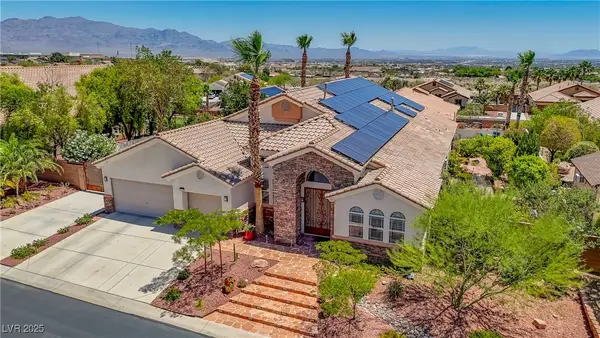 $950,000Active4 beds 4 baths3,328 sq. ft.
$950,000Active4 beds 4 baths3,328 sq. ft.6140 Galileo Drive, Las Vegas, NV 89149
MLS# 2730903Listed by: REDFIN - New
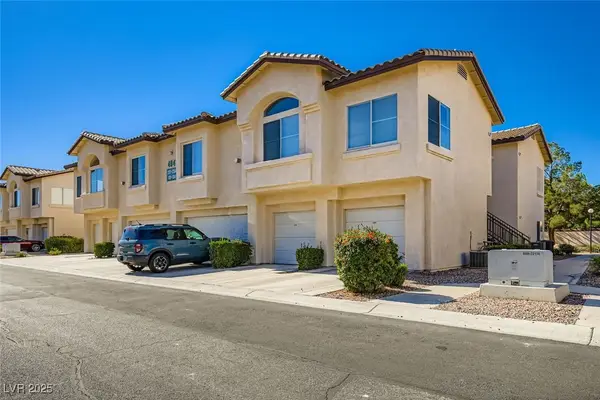 $285,000Active2 beds 2 baths1,186 sq. ft.
$285,000Active2 beds 2 baths1,186 sq. ft.4941 Black Bear Road #203, Las Vegas, NV 89149
MLS# 2730752Listed by: REAL BROKER LLC - New
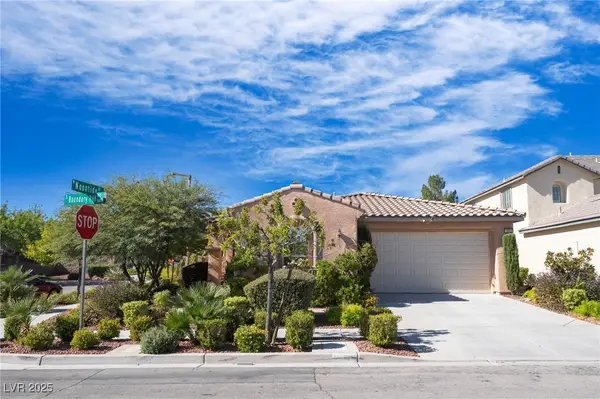 $739,950Active3 beds 3 baths2,112 sq. ft.
$739,950Active3 beds 3 baths2,112 sq. ft.1695 Boundary Peak Way, Las Vegas, NV 89135
MLS# 2730858Listed by: PLATINUM REAL ESTATE PROF - New
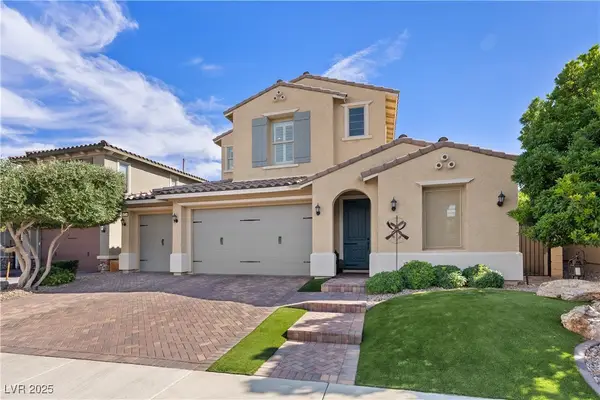 $765,000Active3 beds 4 baths2,960 sq. ft.
$765,000Active3 beds 4 baths2,960 sq. ft.8126 Majestic Bighorn Street, Las Vegas, NV 89166
MLS# 2730376Listed by: BHHS NEVADA PROPERTIES - New
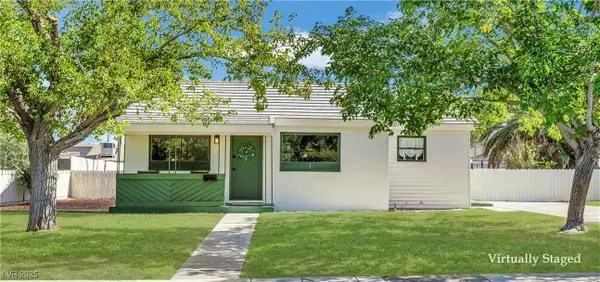 $359,000Active2 beds 1 baths900 sq. ft.
$359,000Active2 beds 1 baths900 sq. ft.1115 Douglas Drive, Las Vegas, NV 89102
MLS# 2729592Listed by: BHHS NEVADA PROPERTIES - New
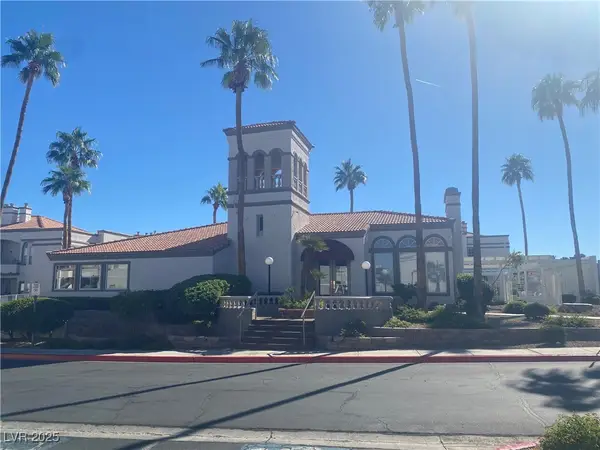 $210,000Active2 beds 2 baths981 sq. ft.
$210,000Active2 beds 2 baths981 sq. ft.3150 Soft Breezes Drive #1188, Las Vegas, NV 89128
MLS# 2729988Listed by: VICE REALTY - New
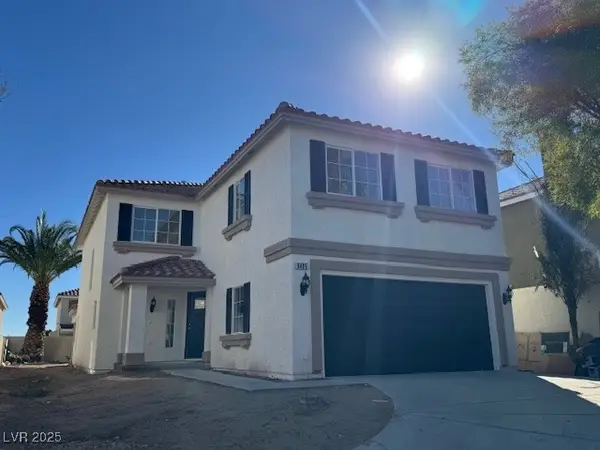 $499,900Active4 beds 3 baths2,232 sq. ft.
$499,900Active4 beds 3 baths2,232 sq. ft.9495 Lenox Crater Court, Las Vegas, NV 89148
MLS# 2720999Listed by: REAL ESTATE ONE LLC - New
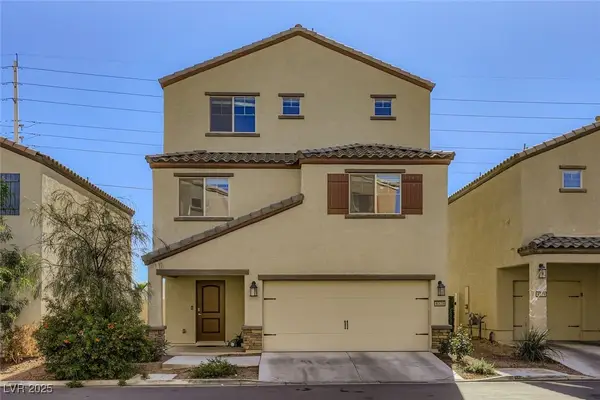 $375,000Active4 beds 3 baths1,861 sq. ft.
$375,000Active4 beds 3 baths1,861 sq. ft.4325 Harristown Drive, Las Vegas, NV 89115
MLS# 2730050Listed by: SIGNATURE REAL ESTATE GROUP - New
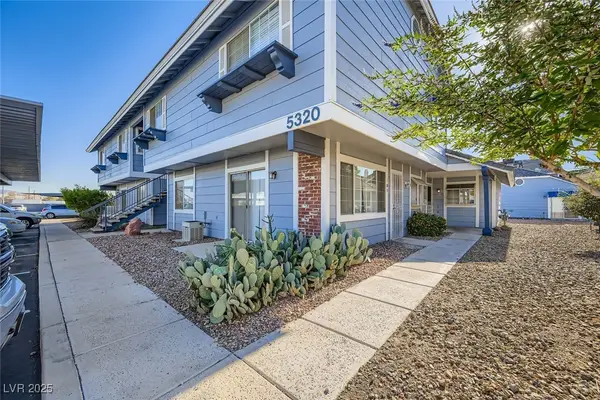 $189,500Active2 beds 2 baths960 sq. ft.
$189,500Active2 beds 2 baths960 sq. ft.5320 Duralite Street #104, Las Vegas, NV 89122
MLS# 2730529Listed by: WHS REAL ESTATE LLC
