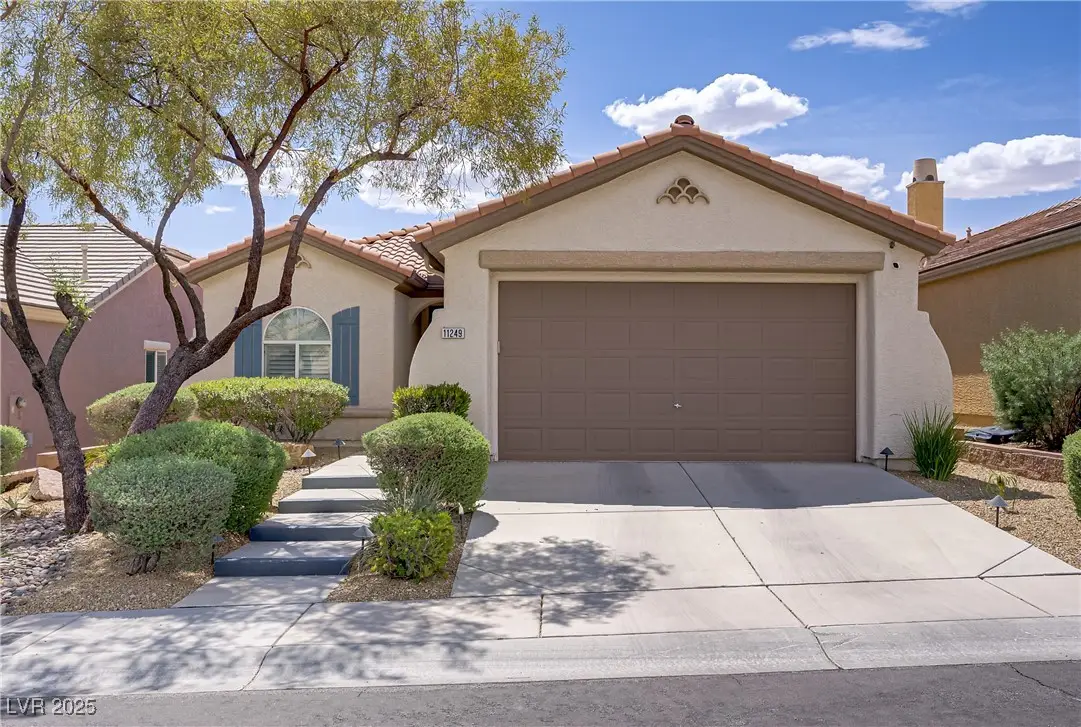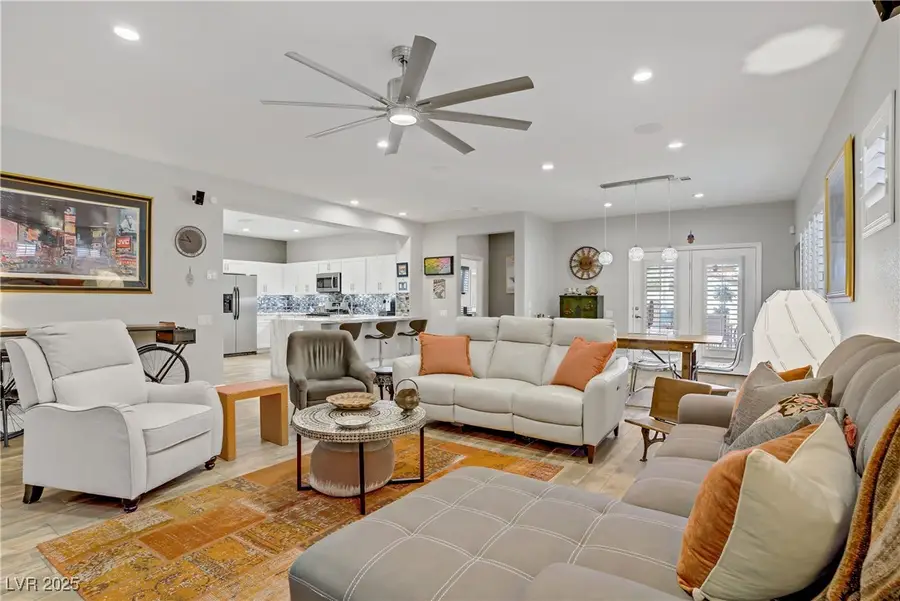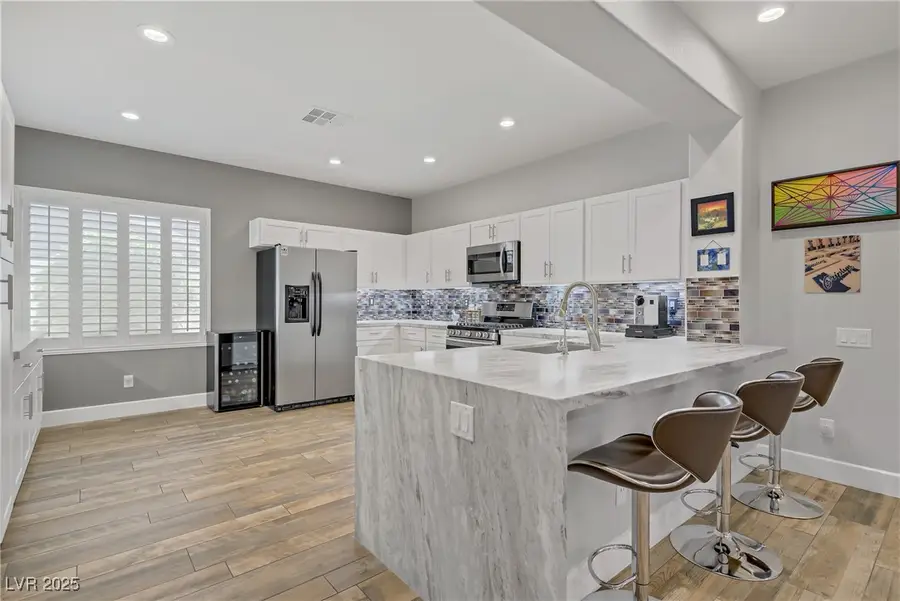11249 Revelry Lane, Las Vegas, NV 89138
Local realty services provided by:Better Homes and Gardens Real Estate Universal



11249 Revelry Lane,Las Vegas, NV 89138
$679,000
- 3 Beds
- 2 Baths
- 1,884 sq. ft.
- Single family
- Active
Listed by:lori garlick702-930-8408
Office:redfin
MLS#:2701828
Source:GLVAR
Price summary
- Price:$679,000
- Price per sq. ft.:$360.4
- Monthly HOA dues:$60
About this home
Beautifully renovated one-story home in Summerlin West with no SID! Features include designer tile flooring, fresh paint, and a spacious great room with fireplace, recessed lighting, TV w/surround sound. The kitchen boasts new Dolomite countertops, white cabinetry, dual pantries, new sink/faucet, all appliances included. The primary suite offers an oversized walk-in shower, freestanding soaking tub, and custom closet dressing room. Both bathrooms have new quartz countertops, sinks, & faucets. 2nd bedroom has a California Closet. Enjoy the backyard oasis with a new swim spa, covered patio, pull-down sunshades, outdoor fans, mounted TV, security cameras, and lush landscaping. Additional highlights: tankless water heater, Kinetico H2O system, plantation shutters T/O. Brand-new HVAC. Finished garage with epoxy floors, fresh paint, ceiling storage racks, and new garage door opener. Prime location near parks, Downtown Summerlin, and major freeways.
Contact an agent
Home facts
- Year built:2003
- Listing Id #:2701828
- Added:22 day(s) ago
- Updated:July 27, 2025 at 03:09 PM
Rooms and interior
- Bedrooms:3
- Total bathrooms:2
- Full bathrooms:2
- Living area:1,884 sq. ft.
Heating and cooling
- Cooling:Central Air, Electric
- Heating:Central, Gas
Structure and exterior
- Roof:Tile
- Year built:2003
- Building area:1,884 sq. ft.
- Lot area:0.12 Acres
Schools
- High school:Palo Verde
- Middle school:Rogich Sig
- Elementary school:Givens, Linda Rankin,Givens, Linda Rankin
Utilities
- Water:Public
Finances and disclosures
- Price:$679,000
- Price per sq. ft.:$360.4
- Tax amount:$3,026
New listings near 11249 Revelry Lane
- New
 $360,000Active3 beds 3 baths1,504 sq. ft.
$360,000Active3 beds 3 baths1,504 sq. ft.9639 Idle Spurs Drive, Las Vegas, NV 89123
MLS# 2709301Listed by: LIFE REALTY DISTRICT - New
 $178,900Active2 beds 1 baths902 sq. ft.
$178,900Active2 beds 1 baths902 sq. ft.4348 Tara Avenue #2, Las Vegas, NV 89102
MLS# 2709330Listed by: ALL VEGAS PROPERTIES - New
 $2,300,000Active4 beds 5 baths3,245 sq. ft.
$2,300,000Active4 beds 5 baths3,245 sq. ft.8772 Haven Street, Las Vegas, NV 89123
MLS# 2709621Listed by: LAS VEGAS SOTHEBY'S INT'L - New
 $1,100,000Active3 beds 2 baths2,115 sq. ft.
$1,100,000Active3 beds 2 baths2,115 sq. ft.2733 Billy Casper Drive, Las Vegas, NV 89134
MLS# 2709953Listed by: KING REALTY GROUP - New
 $325,000Active3 beds 2 baths1,288 sq. ft.
$325,000Active3 beds 2 baths1,288 sq. ft.1212 Balzar Avenue, Las Vegas, NV 89106
MLS# 2710293Listed by: BHHS NEVADA PROPERTIES - New
 $437,000Active3 beds 2 baths1,799 sq. ft.
$437,000Active3 beds 2 baths1,799 sq. ft.7026 Westpark Court, Las Vegas, NV 89147
MLS# 2710304Listed by: KELLER WILLIAMS VIP - New
 $534,900Active4 beds 3 baths2,290 sq. ft.
$534,900Active4 beds 3 baths2,290 sq. ft.9874 Smokey Moon Street, Las Vegas, NV 89141
MLS# 2706872Listed by: THE BROKERAGE A RE FIRM - New
 $345,000Active4 beds 2 baths1,260 sq. ft.
$345,000Active4 beds 2 baths1,260 sq. ft.4091 Paramount Street, Las Vegas, NV 89115
MLS# 2707779Listed by: COMMERCIAL WEST BROKERS - New
 $390,000Active3 beds 3 baths1,388 sq. ft.
$390,000Active3 beds 3 baths1,388 sq. ft.9489 Peaceful River Avenue, Las Vegas, NV 89178
MLS# 2709168Listed by: BARRETT & CO, INC - New
 $399,900Active3 beds 3 baths2,173 sq. ft.
$399,900Active3 beds 3 baths2,173 sq. ft.6365 Jacobville Court, Las Vegas, NV 89122
MLS# 2709564Listed by: PLATINUM REAL ESTATE PROF
