11278 Tenza Court, Las Vegas, NV 89141
Local realty services provided by:Better Homes and Gardens Real Estate Universal
Listed by: helen e. riley(702) 622-6960
Office: simply vegas
MLS#:2727923
Source:GLVAR
Price summary
- Price:$725,000
- Price per sq. ft.:$274.1
- Monthly HOA dues:$79
About this home
Welcome to this beautifully designed home in the highly desirable Southern Highlands community! The gated front courtyard with a cozy outdoor fireplace will make you feel right at home. Stunning vaulted ceilings and an open concept layout that features a kitchen with granite counters & an eat-in nook bathed in natural light. The primary bedroom is conveniently located downstairs, featuring a remodeled bathroom with a modern shower & vanity. New luxury vinyl plank flooring throughout! Upstairs, you’ll find 2 additional bedrooms plus a huge flex space — ideal for a media room, game room, gym, or home office. $36k upgraded new windows + sliding door! Across the courtyard, the detached casita serves as bedroom #4, perfect for guests, a private office or multigenerational living. Enjoy your private backyard with a sparkling pool/spa combo. With no neighbors on one side, you’ll appreciate the added privacy. Easy access to parks, shopping, dining, & freeway connections. Don't miss this one!
Contact an agent
Home facts
- Year built:2002
- Listing ID #:2727923
- Added:49 day(s) ago
- Updated:December 17, 2025 at 02:47 AM
Rooms and interior
- Bedrooms:4
- Total bathrooms:4
- Full bathrooms:2
- Half bathrooms:1
- Living area:2,645 sq. ft.
Heating and cooling
- Cooling:Central Air, Electric
- Heating:Gas, Multiple Heating Units
Structure and exterior
- Roof:Tile
- Year built:2002
- Building area:2,645 sq. ft.
- Lot area:0.19 Acres
Schools
- High school:Desert Oasis
- Middle school:Tarkanian
- Elementary school:Frias, Charles & Phyllis,Frias, Charles & Phyllis
Utilities
- Water:Public
Finances and disclosures
- Price:$725,000
- Price per sq. ft.:$274.1
- Tax amount:$2,799
New listings near 11278 Tenza Court
- New
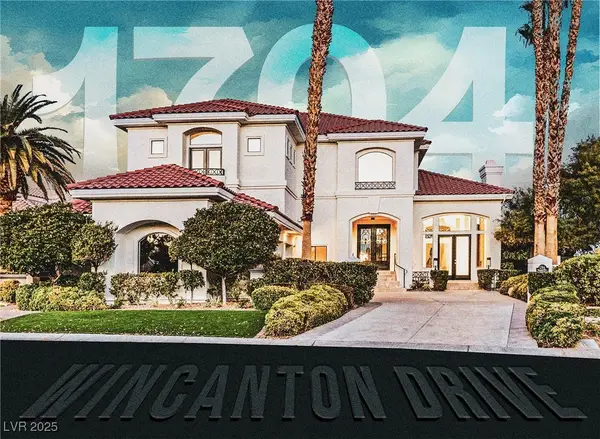 $3,195,000Active4 beds 5 baths4,649 sq. ft.
$3,195,000Active4 beds 5 baths4,649 sq. ft.1704 Wincanton Drive, Las Vegas, NV 89134
MLS# 2741805Listed by: LUSSO RESIDENTIAL SALES & INV - New
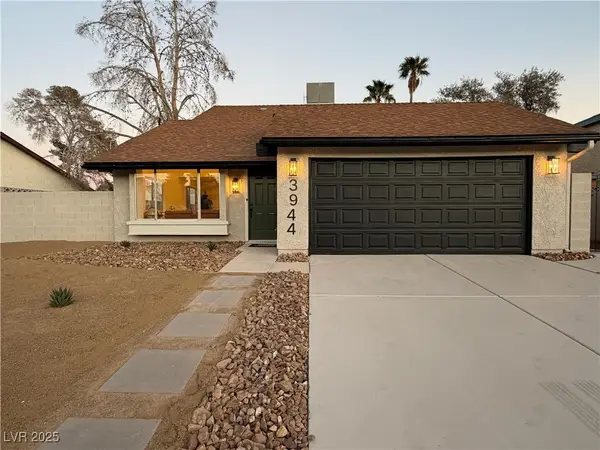 $474,995Active4 beds 2 baths1,532 sq. ft.
$474,995Active4 beds 2 baths1,532 sq. ft.3944 Belhaven Street, Las Vegas, NV 89147
MLS# 2740140Listed by: INFINITY BROKERAGE - New
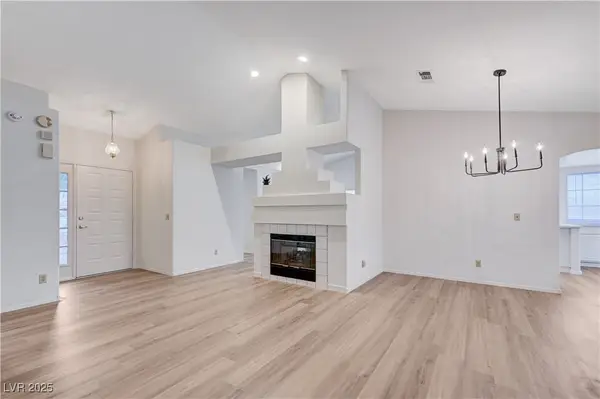 $429,900Active3 beds 2 baths1,586 sq. ft.
$429,900Active3 beds 2 baths1,586 sq. ft.4724 Victoria Beach Way, Las Vegas, NV 89130
MLS# 2741459Listed by: BHHS NEVADA PROPERTIES - New
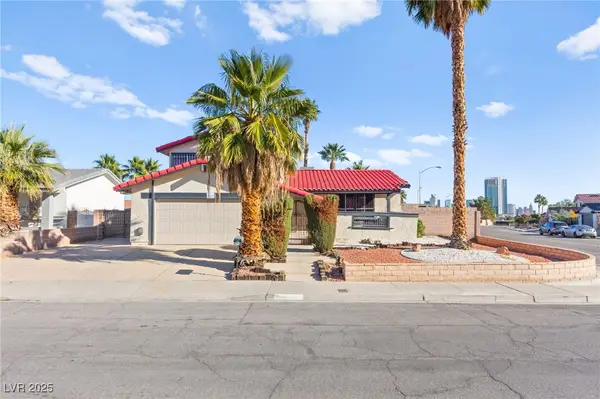 $522,000Active4 beds 3 baths2,106 sq. ft.
$522,000Active4 beds 3 baths2,106 sq. ft.3842 Higley Street, Las Vegas, NV 89103
MLS# 2741499Listed by: SCOFIELD GROUP LLC - New
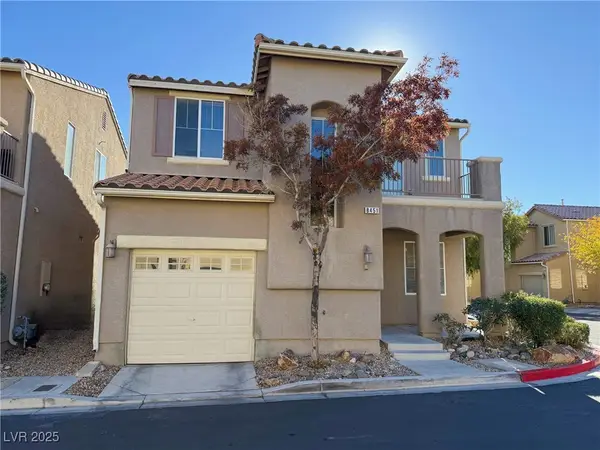 $365,000Active3 beds 3 baths1,534 sq. ft.
$365,000Active3 beds 3 baths1,534 sq. ft.8451 Quarentina Avenue, Las Vegas, NV 89149
MLS# 2741879Listed by: EXIT REALTY THE RIGHT CHOICE - New
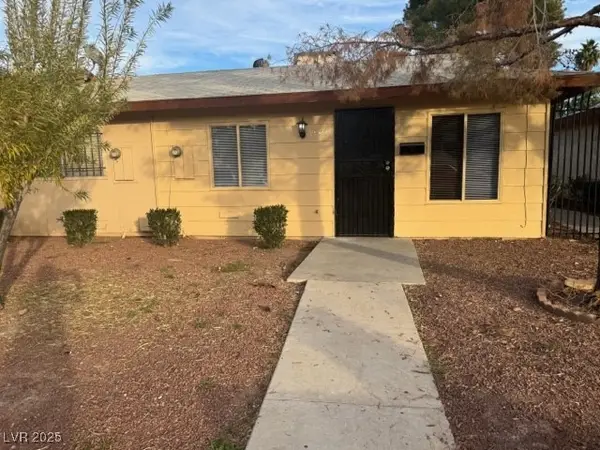 $179,900Active2 beds 1 baths772 sq. ft.
$179,900Active2 beds 1 baths772 sq. ft.3942 Palos Verdes Street, Las Vegas, NV 89119
MLS# 2741983Listed by: INNOVATIVE REAL ESTATE STRATEG - New
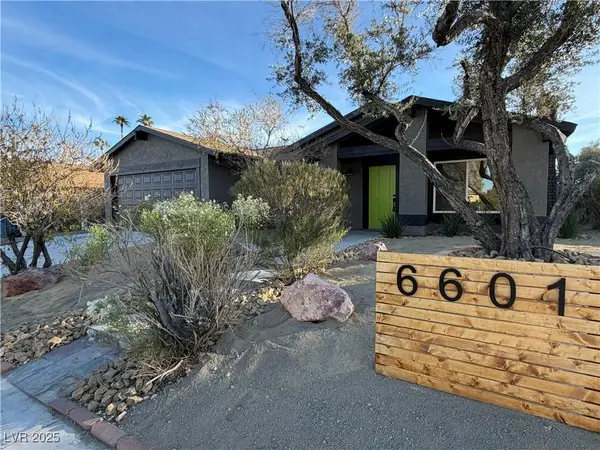 $529,995Active4 beds 2 baths1,923 sq. ft.
$529,995Active4 beds 2 baths1,923 sq. ft.6601 Boxwood Lane, Las Vegas, NV 89103
MLS# 2741156Listed by: INFINITY BROKERAGE - New
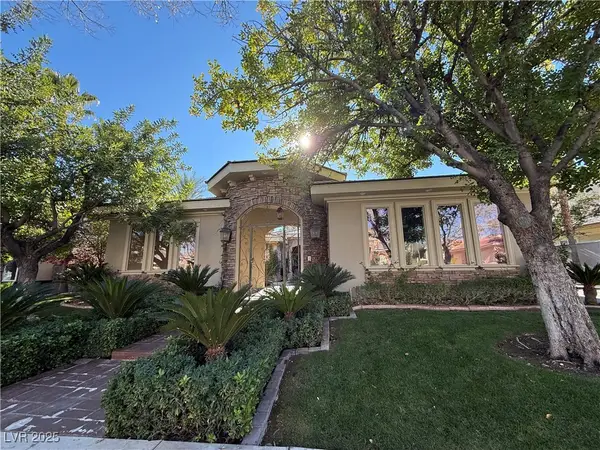 $2,595,000Active4 beds 5 baths3,188 sq. ft.
$2,595,000Active4 beds 5 baths3,188 sq. ft.9317 Canyon Classic Drive, Las Vegas, NV 89144
MLS# 2741172Listed by: VIRTUE REAL ESTATE GROUP - New
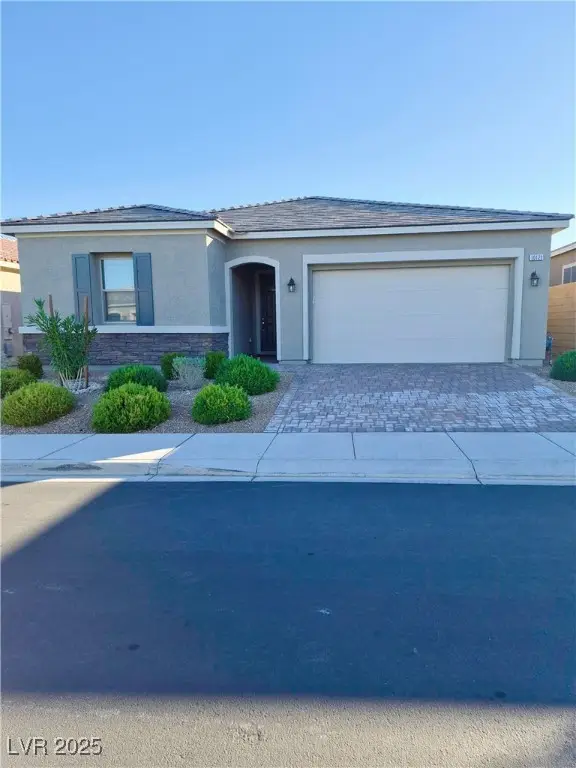 $649,000Active3 beds 2 baths2,162 sq. ft.
$649,000Active3 beds 2 baths2,162 sq. ft.10121 Ocher Valley Avenue, Las Vegas, NV 89178
MLS# 2741979Listed by: REALTY ONE GROUP, INC - New
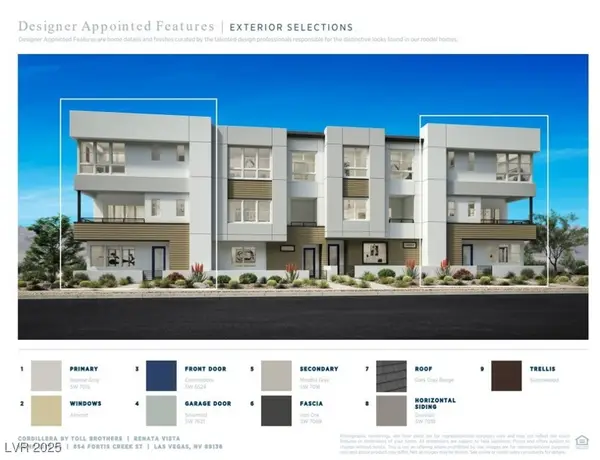 $770,000Active4 beds 4 baths2,359 sq. ft.
$770,000Active4 beds 4 baths2,359 sq. ft.658 Fortis Creek Street, Las Vegas, NV 89138
MLS# 2737268Listed by: TB REALTY LAS VEGAS LLC
