11296 Villa Bellagio Drive, Las Vegas, NV 89141
Local realty services provided by:Better Homes and Gardens Real Estate Universal
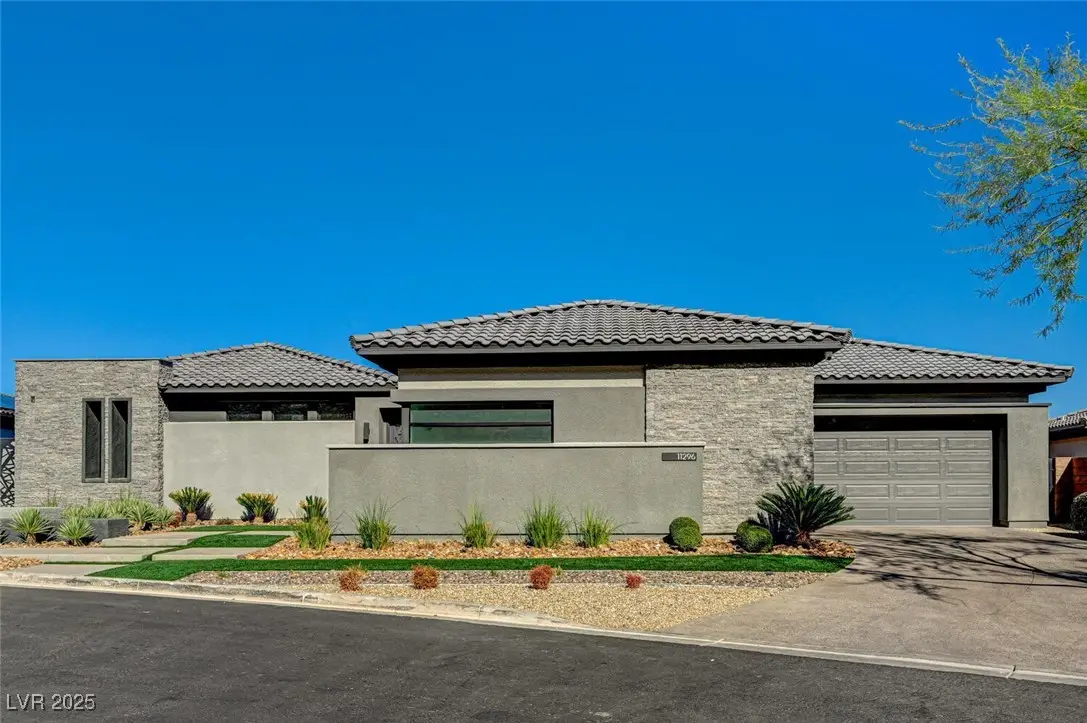
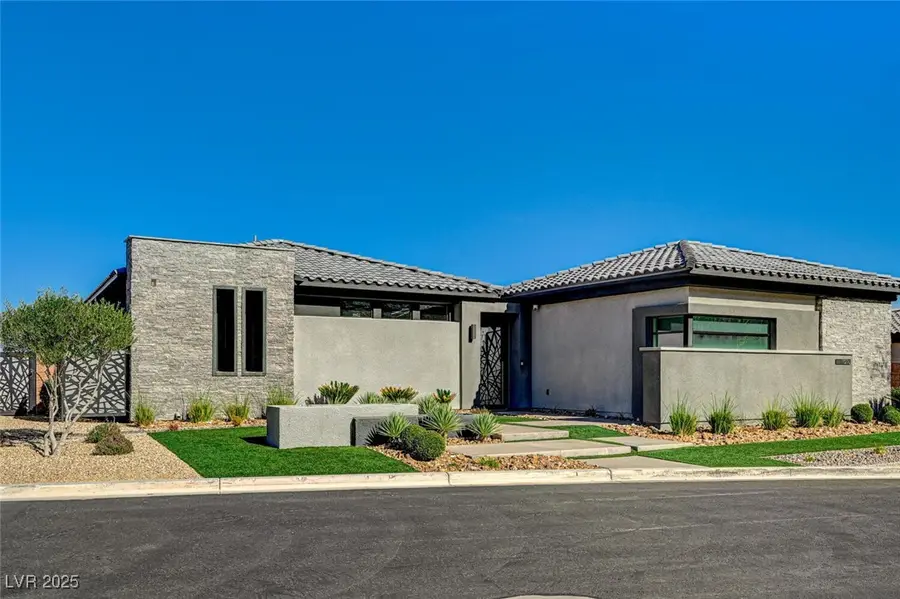

Listed by:david a. dimarco702-407-9335
Office:north american realty of nv
MLS#:2658149
Source:GLVAR
Price summary
- Price:$3,817,300
- Price per sq. ft.:$776.51
- Monthly HOA dues:$72
About this home
Unobstructed breathtaking city, mountain, and strip views.
Luxury living meets the height of sophistication in this striking contemporary-modern home nestled within the prominent Bluffs at Tuscan Cliffs Southern Highlands guard gated community.
Set on an elevated lot, the sleek and fluidly open form design.
Custom landscaping welcomes you and your guests into the entryway of this oasis as seamless architecture allows for open concept layouts featuring four generously oversized bedrooms, five bathrooms, a dry bar, and a chic private home office.
The master bedroom, with its highly distinguished finishes, offers an unparalleled blend of indulgence and functionality. European-inspired master bathroom fixtures and a custom tiled opulent shower transform it into your own private spa sanctuary.
The backyard is an entertainer’s playground, featuring courtyard seating with built in entertainment console, resort style fire pits, and a natural stone pool/spa combo.
Contact an agent
Home facts
- Year built:2019
- Listing Id #:2658149
- Added:177 day(s) ago
- Updated:August 08, 2025 at 03:39 PM
Rooms and interior
- Bedrooms:4
- Total bathrooms:5
- Full bathrooms:3
- Half bathrooms:2
- Living area:4,916 sq. ft.
Heating and cooling
- Cooling:Central Air, Electric
- Heating:Central, Gas
Structure and exterior
- Roof:Tile
- Year built:2019
- Building area:4,916 sq. ft.
- Lot area:0.27 Acres
Schools
- High school:Desert Oasis
- Middle school:Tarkanian
- Elementary school:Stuckey, Evelyn,Stuckey, Evelyn
Utilities
- Water:Public
Finances and disclosures
- Price:$3,817,300
- Price per sq. ft.:$776.51
- Tax amount:$15,517
New listings near 11296 Villa Bellagio Drive
 Listed by BHGRE$9,900,000Active34.23 Acres
Listed by BHGRE$9,900,000Active34.23 AcresSouthwest Lv, Las Vegas, NV 89141
MLS# 2288596Listed by: ERA BROKERS CONSOLIDATED- New
 $439,998Active3 beds 3 baths1,668 sq. ft.
$439,998Active3 beds 3 baths1,668 sq. ft.9346 Shawnee Mission Avenue, Las Vegas, NV 89178
MLS# 2708876Listed by: BHHS NEVADA PROPERTIES - New
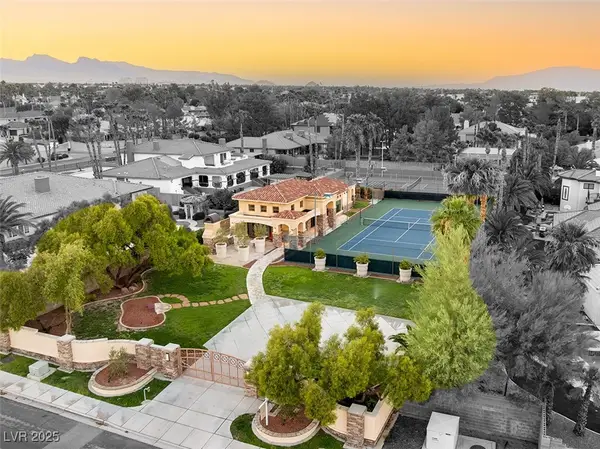 $785,000Active1 beds 1 baths1,543 sq. ft.
$785,000Active1 beds 1 baths1,543 sq. ft.7636 Edna Avenue, Las Vegas, NV 89117
MLS# 2710017Listed by: IS LUXURY - New
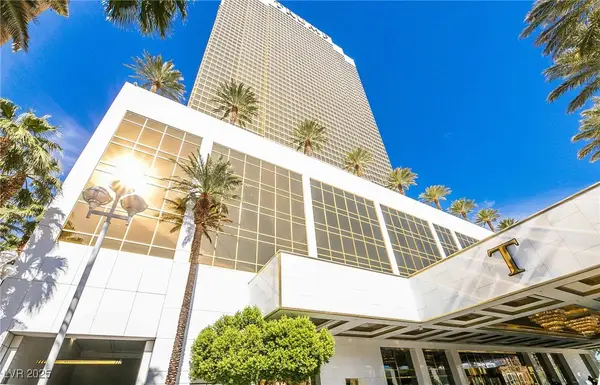 $333,000Active-- beds 1 baths533 sq. ft.
$333,000Active-- beds 1 baths533 sq. ft.2000 N Fashion Show Drive #4723, Las Vegas, NV 89109
MLS# 2710811Listed by: PLATINUM REAL ESTATE PROF - New
 $575,000Active3 beds 3 baths1,522 sq. ft.
$575,000Active3 beds 3 baths1,522 sq. ft.10505 Prime View Court, Las Vegas, NV 89144
MLS# 2711210Listed by: REALTY ONE GROUP, INC - New
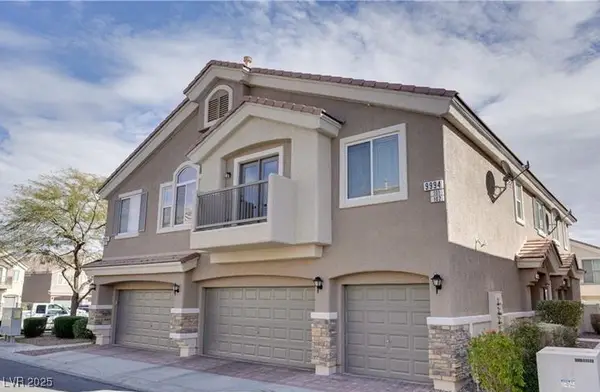 $324,999Active2 beds 2 baths1,189 sq. ft.
$324,999Active2 beds 2 baths1,189 sq. ft.9994 Government Point Way #101, Las Vegas, NV 89183
MLS# 2711259Listed by: LIFE REALTY DISTRICT - New
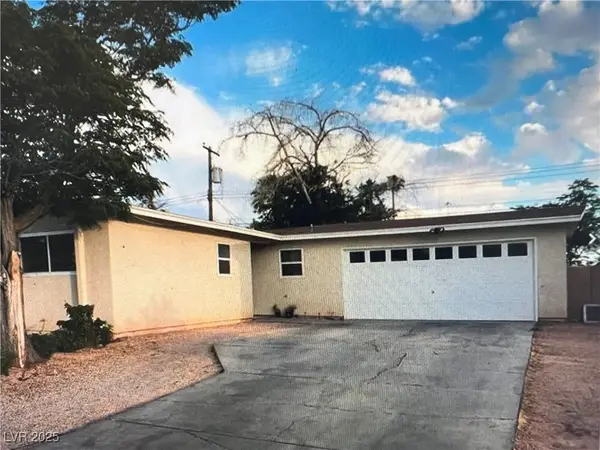 $361,000Active3 beds 2 baths1,354 sq. ft.
$361,000Active3 beds 2 baths1,354 sq. ft.4317 Hanford Avenue, Las Vegas, NV 89107
MLS# 2711304Listed by: CENTURY 21 AMERICANA PROPERTY - New
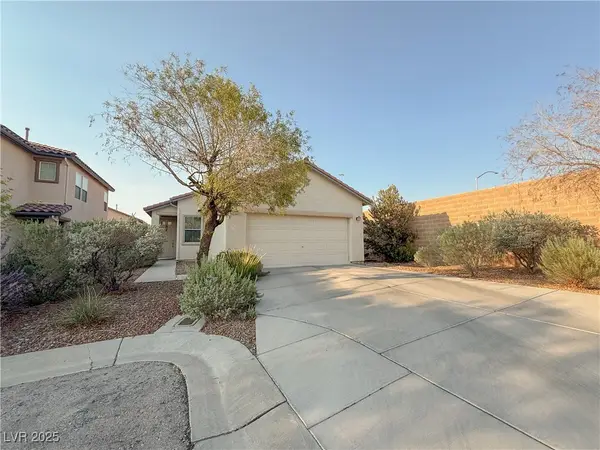 $430,000Active3 beds 2 baths1,151 sq. ft.
$430,000Active3 beds 2 baths1,151 sq. ft.3004 Binaggio Court, Las Vegas, NV 89141
MLS# 2704803Listed by: WARDLEY REAL ESTATE - New
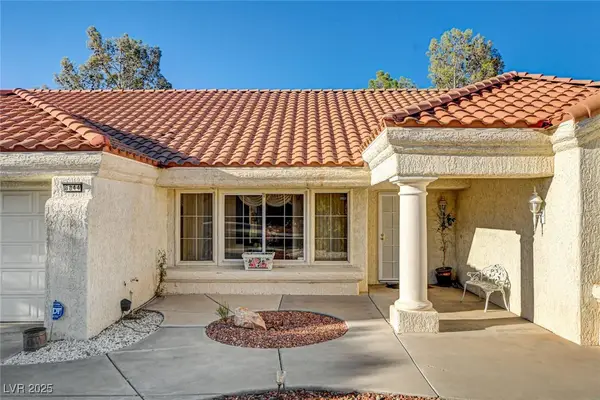 $550,000Active2 beds 2 baths1,804 sq. ft.
$550,000Active2 beds 2 baths1,804 sq. ft.8844 Sunny Mead Court, Las Vegas, NV 89134
MLS# 2704862Listed by: SIGNATURE REAL ESTATE GROUP - New
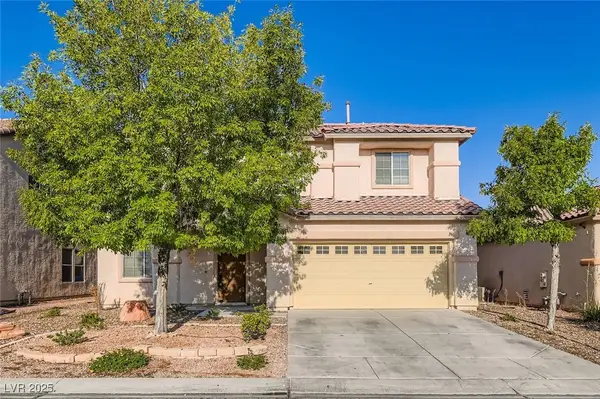 $539,900Active4 beds 3 baths2,793 sq. ft.
$539,900Active4 beds 3 baths2,793 sq. ft.11233 Accademia Court, Las Vegas, NV 89141
MLS# 2709532Listed by: ENTERA REALTY LLC
