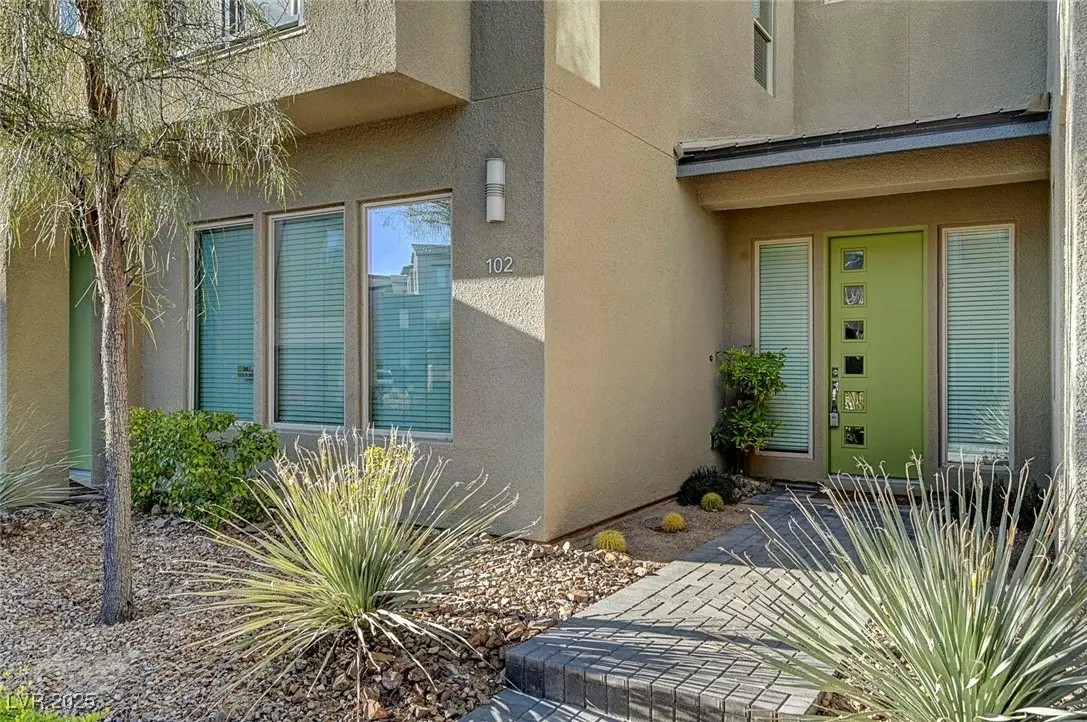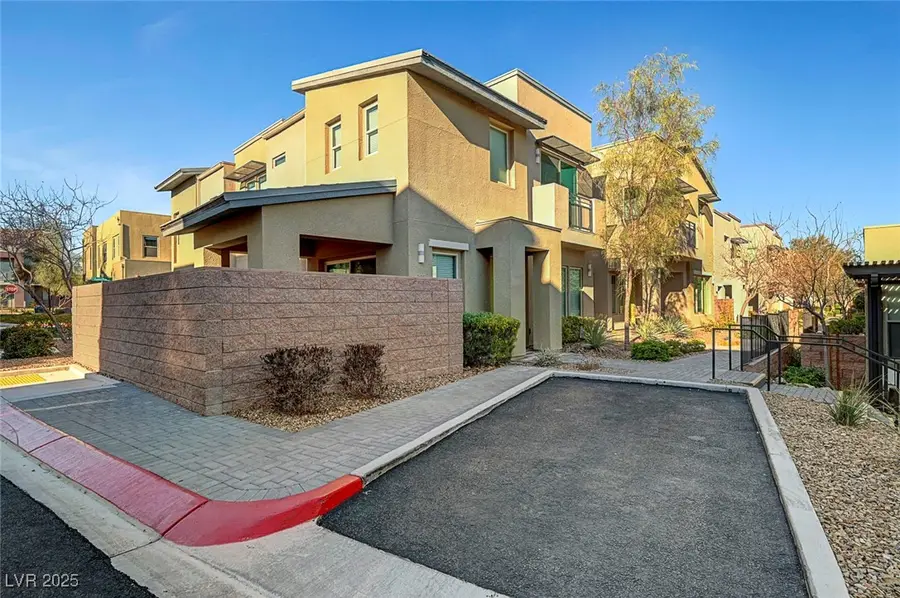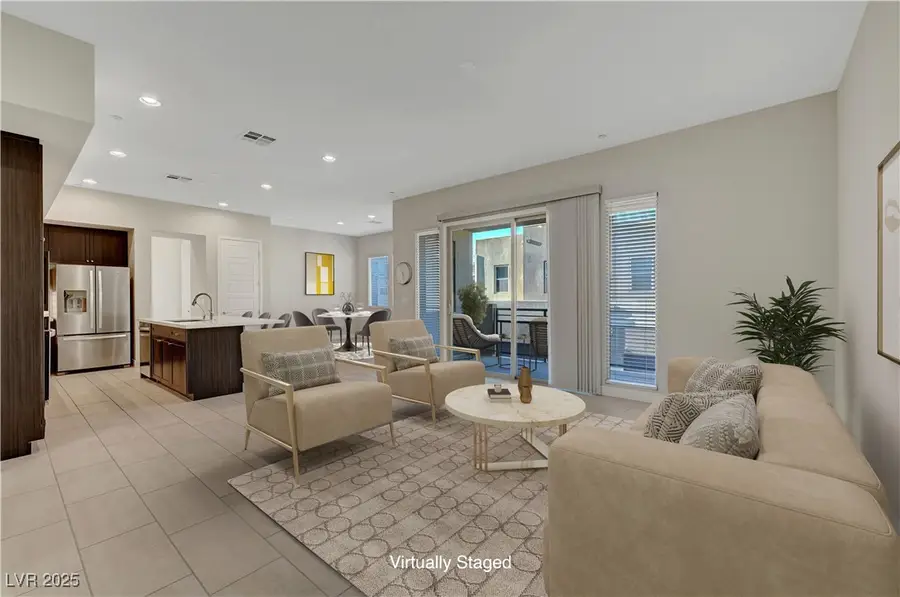11297 Essence Point Avenue #102, Las Vegas, NV 89135
Local realty services provided by:Better Homes and Gardens Real Estate Universal



Listed by:xiaohong li702-222-0576
Office:city villa realty & management
MLS#:2669601
Source:GLVAR
Price summary
- Price:$650,000
- Price per sq. ft.:$316.46
- Monthly HOA dues:$67
About this home
Experience luxury Resort Style living here in Affinity Summerlin! This gorgeous townhome offers 2 beds, 2 full baths, loft, 2 Balcony & 2 car garage. Open Floor Plan, High ceiling in main floor, Two tone paint, tons of natural light, upgraded tile flooring & Carpet, Epoxy Garage floor, tankless water heater, Water softener. The gourmet kitchen boasts high-end appliances, quartz counters, Upgraded cabinets, island. Primary bedroom dual sinks, separate tub/shower, & Walk in Custom closet. Amazing Spacious Top Floor separated loft with Adjoining Balcony. Mountain views from 3rd Balcony. This 6,800-square-foot recreation center, Club Affinity is gated community, you'll access amenities like two pools, spas, a fitness center, clubhouse, BBQ area, and fire pit lounge, event kitchen, rec center. Community can direct gate access to Sagemont Park. Located minutes from Downtown Summerlin, Ballpark, Red Rock Casino and the 215 Beltway, quick access to shopping, dining, and outdoor adventures.
Contact an agent
Home facts
- Year built:2019
- Listing Id #:2669601
- Added:135 day(s) ago
- Updated:July 01, 2025 at 10:49 AM
Rooms and interior
- Bedrooms:2
- Total bathrooms:2
- Full bathrooms:2
- Living area:2,054 sq. ft.
Heating and cooling
- Cooling:Central Air, Electric
- Heating:Central, Gas
Structure and exterior
- Roof:Tile
- Year built:2019
- Building area:2,054 sq. ft.
- Lot area:0.11 Acres
Schools
- High school:Palo Verde
- Middle school:Sawyer Grant
- Elementary school:Goolsby, Judy & John,Goolsby, Judy & John
Utilities
- Water:Public
Finances and disclosures
- Price:$650,000
- Price per sq. ft.:$316.46
- Tax amount:$4,490
New listings near 11297 Essence Point Avenue #102
- New
 $499,000Active5 beds 3 baths2,033 sq. ft.
$499,000Active5 beds 3 baths2,033 sq. ft.8128 Russell Creek Court, Las Vegas, NV 89139
MLS# 2709995Listed by: VERTEX REALTY & PROPERTY MANAG - New
 $750,000Active3 beds 3 baths1,997 sq. ft.
$750,000Active3 beds 3 baths1,997 sq. ft.2407 Ridgeline Wash Street, Las Vegas, NV 89138
MLS# 2710069Listed by: HUNTINGTON & ELLIS, A REAL EST - New
 $2,995,000Active4 beds 4 baths3,490 sq. ft.
$2,995,000Active4 beds 4 baths3,490 sq. ft.12544 Claymore Highland Avenue, Las Vegas, NV 89138
MLS# 2710219Listed by: EXP REALTY - New
 $415,000Active3 beds 2 baths1,718 sq. ft.
$415,000Active3 beds 2 baths1,718 sq. ft.6092 Fox Creek Avenue, Las Vegas, NV 89122
MLS# 2710229Listed by: AIM TO PLEASE REALTY - New
 $460,000Active3 beds 3 baths1,653 sq. ft.
$460,000Active3 beds 3 baths1,653 sq. ft.3593 N Campbell Road, Las Vegas, NV 89129
MLS# 2710244Listed by: HUNTINGTON & ELLIS, A REAL EST - New
 $650,000Active3 beds 2 baths1,887 sq. ft.
$650,000Active3 beds 2 baths1,887 sq. ft.6513 Echo Crest Avenue, Las Vegas, NV 89130
MLS# 2710264Listed by: SVH REALTY & PROPERTY MGMT - New
 $1,200,000Active4 beds 5 baths5,091 sq. ft.
$1,200,000Active4 beds 5 baths5,091 sq. ft.6080 Crystal Brook Court, Las Vegas, NV 89149
MLS# 2708347Listed by: REAL BROKER LLC - New
 $155,000Active1 beds 1 baths599 sq. ft.
$155,000Active1 beds 1 baths599 sq. ft.445 N Lamb Boulevard #C, Las Vegas, NV 89110
MLS# 2708895Listed by: EVOLVE REALTY - New
 $460,000Active4 beds 3 baths2,036 sq. ft.
$460,000Active4 beds 3 baths2,036 sq. ft.1058 Silver Stone Way, Las Vegas, NV 89123
MLS# 2708907Listed by: REALTY ONE GROUP, INC - New
 $258,000Active2 beds 2 baths1,371 sq. ft.
$258,000Active2 beds 2 baths1,371 sq. ft.725 N Royal Crest Circle #223, Las Vegas, NV 89169
MLS# 2709498Listed by: LPT REALTY LLC
