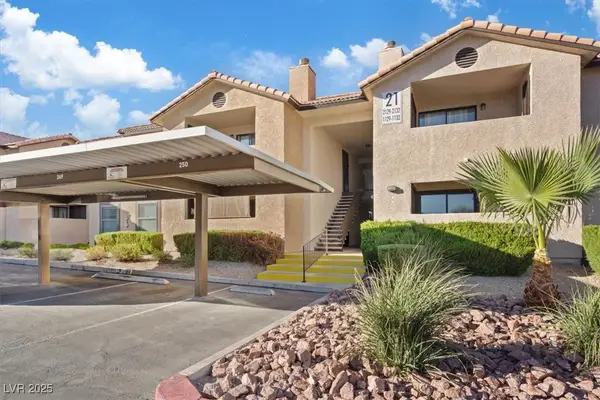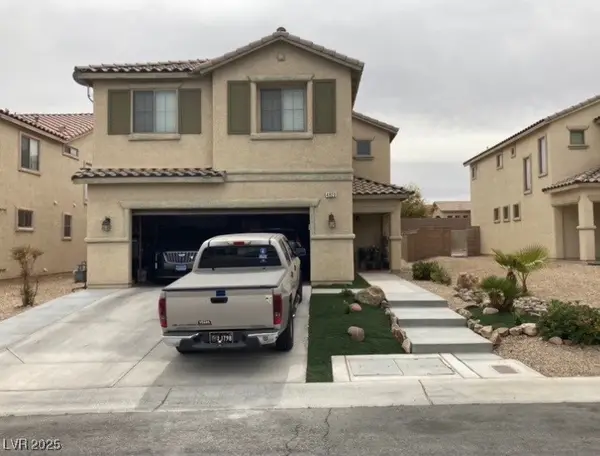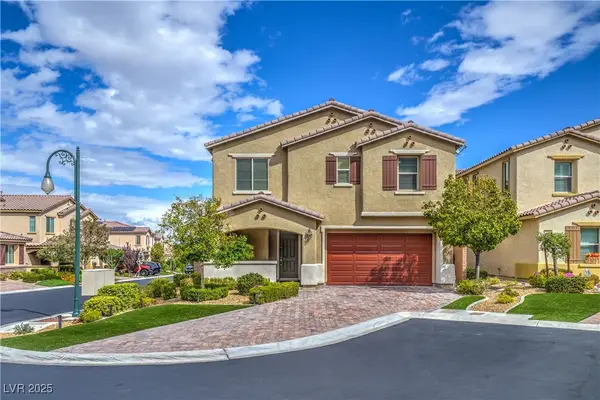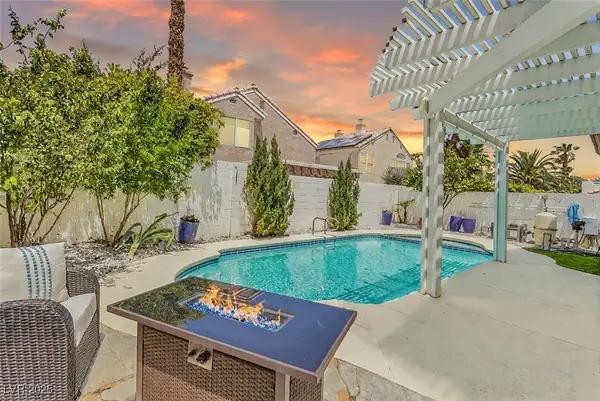1136 Village Crossing Lane, Las Vegas, NV 89183
Local realty services provided by:Better Homes and Gardens Real Estate Universal
Listed by:randy h. milmeister
Office:las vegas realty & probate
MLS#:2717297
Source:GLVAR
Price summary
- Price:$327,000
- Price per sq. ft.:$264.56
- Monthly HOA dues:$80
About this home
CHARMING 2 BEDROOM, 3 BATHROOM, 1 CAR GARAGE HOME situated on a DESIRABLE CORNER LOT IN THE HEART OF EXCLUSIVE SILVERADO RANCH. This Well-Maintained Residence features an open layout with Wood-Laminate Flooring throughout Living Room. The kitchen includes Granite Counters, Breakfast bar, and Newer Appliances. Master Suite Features Walk-in Closet, Celling Fan/Light. Double Sink in Master Bath. Second Bedroom en-suite Full Bathroom, Celling Fan/Light. Enjoy Low-maintenance Desert landscaping in the backyard , with Pavered Patio. Front porch, and 1-car garage for parking or additional storage. The Community has a Pool and Playground. 2 Miles to 215 Freeway, 1 Mile to St Rose Pkwy. Zoned for highly rated schools. 5-10 minute drive to Costco, Silverado Ranch Regional Park, Henderson Airport. 15 minute drive to Harry Reid International Airport, Las Vegas Strip.
Contact an agent
Home facts
- Year built:2008
- Listing ID #:2717297
- Added:35 day(s) ago
- Updated:October 21, 2025 at 07:52 AM
Rooms and interior
- Bedrooms:2
- Total bathrooms:3
- Full bathrooms:2
- Half bathrooms:1
- Living area:1,236 sq. ft.
Heating and cooling
- Cooling:Central Air, Electric
- Heating:Central, Gas
Structure and exterior
- Roof:Tile
- Year built:2008
- Building area:1,236 sq. ft.
- Lot area:0.06 Acres
Schools
- High school:Liberty
- Middle school:Silvestri
- Elementary school:Bass, John C.,Bass, John C.
Utilities
- Water:Public
Finances and disclosures
- Price:$327,000
- Price per sq. ft.:$264.56
- Tax amount:$1,520
New listings near 1136 Village Crossing Lane
- New
 $477,000Active4 beds 3 baths2,096 sq. ft.
$477,000Active4 beds 3 baths2,096 sq. ft.1317 Pacific Terrace Drive, Las Vegas, NV 89128
MLS# 2728172Listed by: EVOLVE REALTY - New
 $395,999Active4 beds 4 baths1,670 sq. ft.
$395,999Active4 beds 4 baths1,670 sq. ft.8932 Jennifer Anne Avenue, Las Vegas, NV 89149
MLS# 2728990Listed by: TRIPOINT REALTY & PROPERTY MGT - New
 $435,000Active4 beds 3 baths1,836 sq. ft.
$435,000Active4 beds 3 baths1,836 sq. ft.10818 Hunters Green Avenue, Las Vegas, NV 89166
MLS# 2729127Listed by: REALTY ONE GROUP, INC - New
 $349,999Active2 beds 3 baths1,347 sq. ft.
$349,999Active2 beds 3 baths1,347 sq. ft.8820 Cornwall Glen Avenue, Las Vegas, NV 89129
MLS# 2726605Listed by: WARDLEY REAL ESTATE - New
 $250,000Active2 beds 2 baths1,063 sq. ft.
$250,000Active2 beds 2 baths1,063 sq. ft.5000 Red Rock Street #211, Las Vegas, NV 89118
MLS# 2728661Listed by: SIMPLY VEGAS - New
 $310,000Active2 beds 2 baths1,005 sq. ft.
$310,000Active2 beds 2 baths1,005 sq. ft.2781 Ferrin Road, Las Vegas, NV 89117
MLS# 2728739Listed by: EXP REALTY - New
 $224,999Active2 beds 2 baths1,128 sq. ft.
$224,999Active2 beds 2 baths1,128 sq. ft.2451 N Rainbow Boulevard #1129, Las Vegas, NV 89108
MLS# 2729134Listed by: INNOVATIVE REAL ESTATE STRATEG - New
 $615,000Active4 beds 3 baths2,533 sq. ft.
$615,000Active4 beds 3 baths2,533 sq. ft.4923 Bella Strada Court, Las Vegas, NV 89141
MLS# 2729140Listed by: ELITE REALTY - New
 $950,000Active4 beds 4 baths2,482 sq. ft.
$950,000Active4 beds 4 baths2,482 sq. ft.12308 Kings Eagle Street, Las Vegas, NV 89141
MLS# 2728035Listed by: SIGNATURE REAL ESTATE GROUP - New
 $669,900Active4 beds 3 baths2,339 sq. ft.
$669,900Active4 beds 3 baths2,339 sq. ft.7840 Millhopper Avenue, Las Vegas, NV 89128
MLS# 2728858Listed by: KELLER WILLIAMS MARKETPLACE
