1150 N Buffalo Drive #1055, Las Vegas, NV 89128
Local realty services provided by:Better Homes and Gardens Real Estate Universal
Listed by:lisa l. vaughn(702) 595-9483
Office:life realty district
MLS#:2703803
Source:GLVAR
Price summary
- Price:$265,000
- Price per sq. ft.:$249.53
- Monthly HOA dues:$210
About this home
Welcome to this beautifully remodeled Condo in a gated community offering top-tier amenities, including a clubhouse, exercise room, pool, and spa. Conveniently located near Summerlin Parkway and just minutes from Downtown Summerlin, this property combines comfort, style, and accessibility. Step inside to discover a recent renovation featuring luxury vinyl plank flooring, white shaker cabinets, quartz countertops, and stainless steel appliances that elevate the kitchen’s appeal. The spacious bedrooms include walk-in closets, while the bathrooms boast modern floating vanities for a sleek, contemporary feel. All appliances included. Assigned Covered Parking. Clean and move-in ready, this home is perfect for anyone seeking low-maintenance living in a desirable location. NEW HVAC installed June 2024 AMANA * See Documents
Contact an agent
Home facts
- Year built:1996
- Listing ID #:2703803
- Added:63 day(s) ago
- Updated:September 26, 2025 at 05:42 PM
Rooms and interior
- Bedrooms:2
- Total bathrooms:2
- Full bathrooms:2
- Living area:1,062 sq. ft.
Heating and cooling
- Cooling:Central Air, Electric
- Heating:Central, Electric
Structure and exterior
- Roof:Tile
- Year built:1996
- Building area:1,062 sq. ft.
Schools
- High school:Cimarron-Memorial
- Middle school:Becker
- Elementary school:Katz, Edythe & Lloyd,McMillian, James B.
Utilities
- Water:Public
Finances and disclosures
- Price:$265,000
- Price per sq. ft.:$249.53
- Tax amount:$1,003
New listings near 1150 N Buffalo Drive #1055
- Open Sat, 2 to 5pmNew
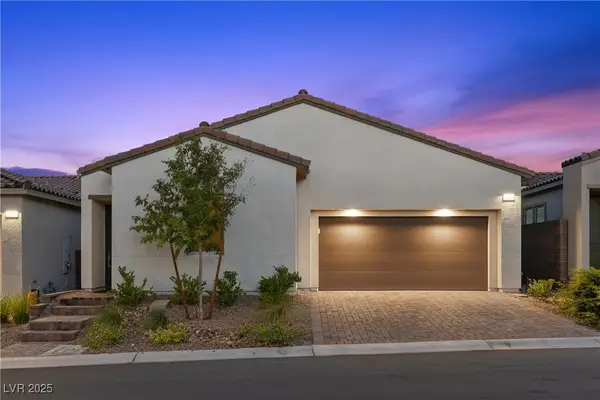 $780,000Active3 beds 3 baths1,800 sq. ft.
$780,000Active3 beds 3 baths1,800 sq. ft.382 Badwater Basin Street, Las Vegas, NV 89138
MLS# 2716248Listed by: LAS VEGAS SOTHEBY'S INT'L - New
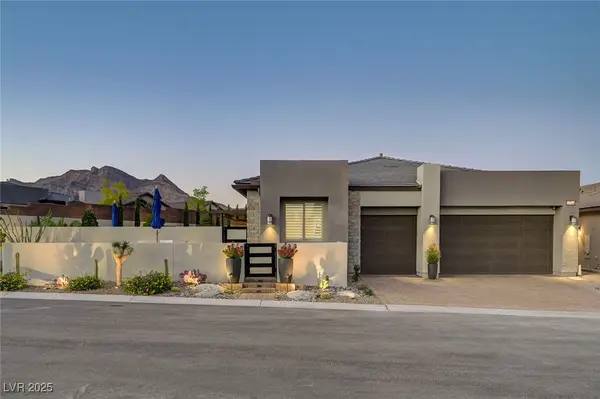 $1,275,000Active4 beds 3 baths2,290 sq. ft.
$1,275,000Active4 beds 3 baths2,290 sq. ft.11908 Pippa Avenue, Las Vegas, NV 89138
MLS# 2720987Listed by: SIGNATURE REAL ESTATE GROUP - New
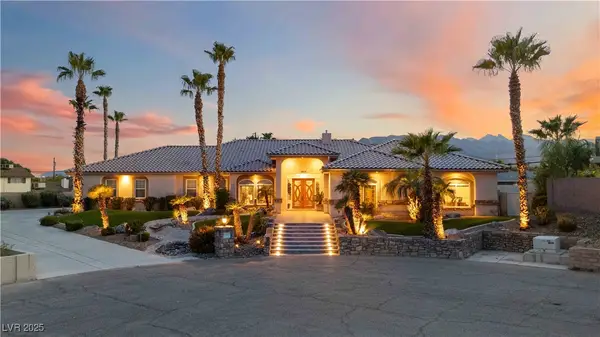 $1,150,000Active4 beds 5 baths3,872 sq. ft.
$1,150,000Active4 beds 5 baths3,872 sq. ft.8975 W Verde Way, Las Vegas, NV 89149
MLS# 2721797Listed by: REAL BROKER LLC - New
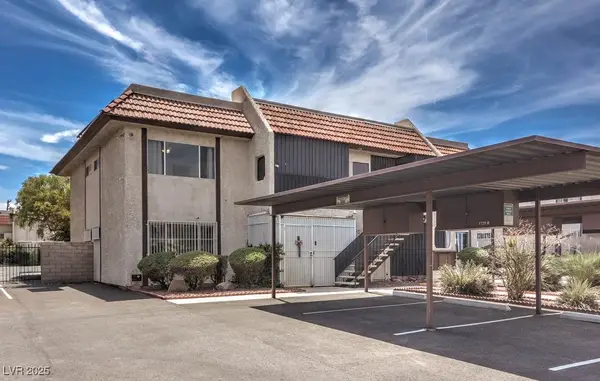 $210,000Active2 beds 2 baths980 sq. ft.
$210,000Active2 beds 2 baths980 sq. ft.1729 Jupiter Court #B, Las Vegas, NV 89119
MLS# 2722017Listed by: HUNTINGTON & ELLIS, A REAL EST - New
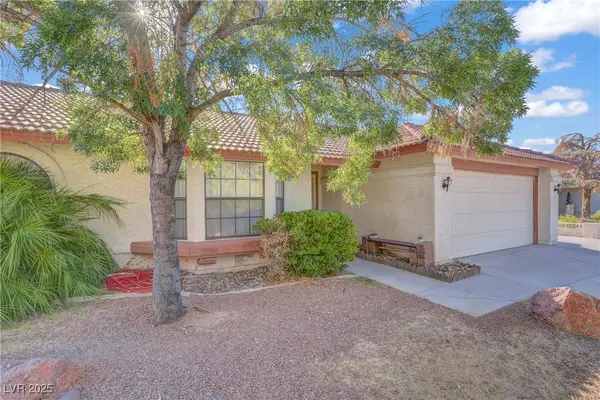 $439,000Active3 beds 2 baths1,573 sq. ft.
$439,000Active3 beds 2 baths1,573 sq. ft.6225 Minerva Drive, Las Vegas, NV 89130
MLS# 2722047Listed by: REDFIN - New
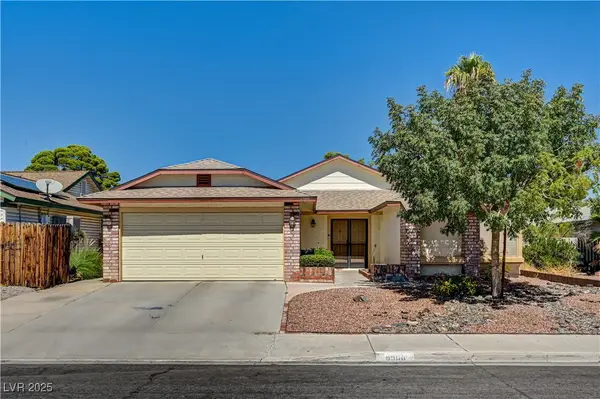 $365,000Active2 beds 2 baths1,081 sq. ft.
$365,000Active2 beds 2 baths1,081 sq. ft.6508 Faith Peak Drive, Las Vegas, NV 89108
MLS# 2722170Listed by: SIMPLY VEGAS - New
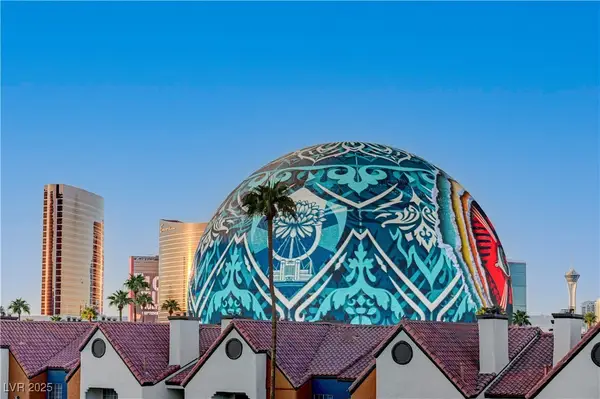 $369,000Active2 beds 2 baths974 sq. ft.
$369,000Active2 beds 2 baths974 sq. ft.230 E Flamingo Road #323, Las Vegas, NV 89169
MLS# 2722204Listed by: IMS REALTY LLC - Open Sat, 11am to 2pmNew
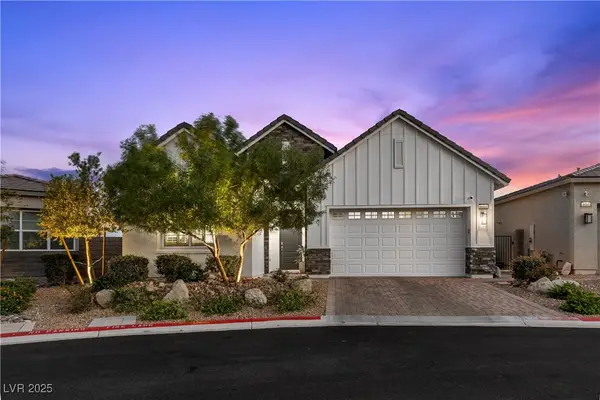 $700,000Active4 beds 3 baths2,028 sq. ft.
$700,000Active4 beds 3 baths2,028 sq. ft.9951 Skye Gazer Avenue, Las Vegas, NV 89166
MLS# 2709674Listed by: LAS VEGAS SOTHEBY'S INT'L - New
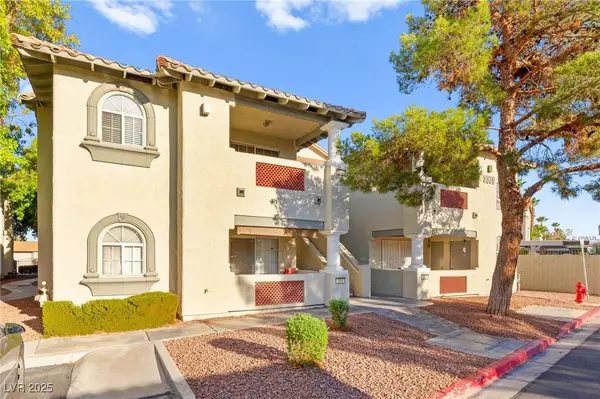 $250,000Active3 beds 2 baths1,156 sq. ft.
$250,000Active3 beds 2 baths1,156 sq. ft.3338 Winterhaven Street #204, Las Vegas, NV 89108
MLS# 2721401Listed by: HUNTINGTON & ELLIS, A REAL EST - New
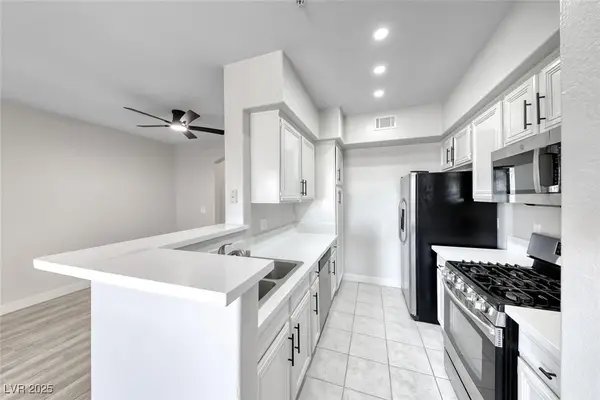 $257,000Active2 beds 2 baths943 sq. ft.
$257,000Active2 beds 2 baths943 sq. ft.7127 S Durango Drive #306, Las Vegas, NV 89113
MLS# 2721778Listed by: REAL BROKER LLC
