11573 Glowing Sunset Lane, Las Vegas, NV 89135
Local realty services provided by:Better Homes and Gardens Real Estate Universal
Listed by: susan a. boettcher-kay
Office: real broker llc.
MLS#:2711972
Source:GLVAR
Price summary
- Price:$1,950,000
- Price per sq. ft.:$564.4
- Monthly HOA dues:$290
About this home
PRICE REDUCED $50k-priced to sell! Must see this PRIVATE LOT with neighboring 1story homes, sweeping mtn vistas, golf course & a glimpse of the Las Vegas Strip. 9,148 SQFT LOT BACKS THE PRIVATE RED ROCK GOLF COURSE. Inside this 3,455 sqft home you’ll find 4 spacious ENSUITE bedrooms; primary suite & 2 bedrms upstairs & a private downstairs guest suite. Primary suite features a fireplace, private balcony overlooking the bkyard golf course & mtns. Kitchen opens to the family rm with an island, quartz countertops, SS appli & dinette area. Dining & living rooms are perfect for entertaining. 3 fireplaces throughout the home. Outside your private resort-style backyard where the recently renovated pool & spa inclds new plaster, tile, & cleaning system. Built-in BBQ, fire pit, patio, grass area & mature landscaping; perfect for year-round enjoyment. WONDERFUL OPPORTUNITY FOR BUYER LOOKING TO ADD THEIR OWN PERSON TOUCH AND CREATE LASTING VALUE IN ONE OF THE MOST DESIREABLE GOLF COMMUNITIES
Contact an agent
Home facts
- Year built:2004
- Listing ID #:2711972
- Added:218 day(s) ago
- Updated:November 18, 2025 at 02:42 AM
Rooms and interior
- Bedrooms:4
- Total bathrooms:5
- Full bathrooms:2
- Half bathrooms:1
- Living area:3,455 sq. ft.
Heating and cooling
- Cooling:Central Air, Electric
- Heating:Central, Gas, Multiple Heating Units, Zoned
Structure and exterior
- Roof:Tile
- Year built:2004
- Building area:3,455 sq. ft.
- Lot area:0.21 Acres
Schools
- High school:Palo Verde
- Middle school:Fertitta Frank & Victoria
- Elementary school:Goolsby, Judy & John,Goolsby, Judy & John
Utilities
- Water:Public
Finances and disclosures
- Price:$1,950,000
- Price per sq. ft.:$564.4
- Tax amount:$8,328
New listings near 11573 Glowing Sunset Lane
- New
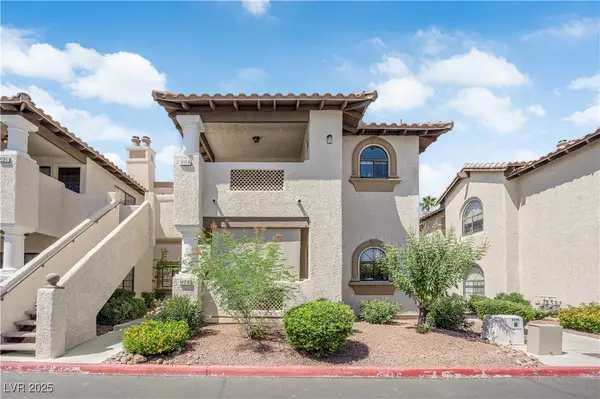 $234,900Active2 beds 2 baths1,056 sq. ft.
$234,900Active2 beds 2 baths1,056 sq. ft.1419 Santa Margarita Street #D, Las Vegas, NV 89146
MLS# 2715760Listed by: REALTY ONE GROUP, INC - New
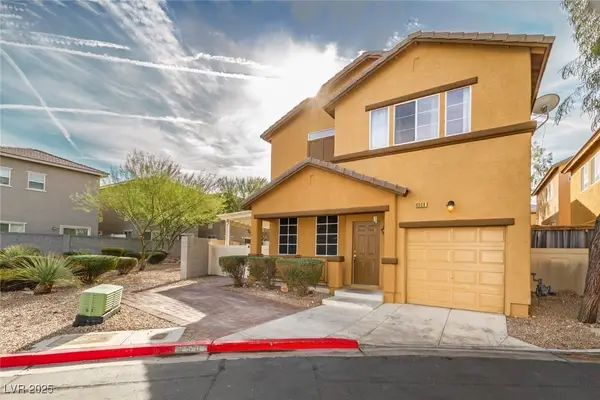 $400,000Active3 beds 3 baths1,558 sq. ft.
$400,000Active3 beds 3 baths1,558 sq. ft.9509 Crooked Wood Avenue, Las Vegas, NV 89148
MLS# 2735884Listed by: JOHN GRIFFITH REALTY - New
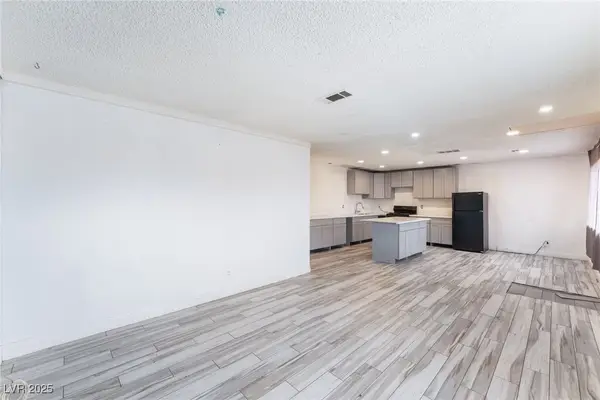 $310,000Active4 beds 2 baths1,200 sq. ft.
$310,000Active4 beds 2 baths1,200 sq. ft.1013 Blankenship Avenue, Las Vegas, NV 89106
MLS# 2735217Listed by: EXP REALTY - New
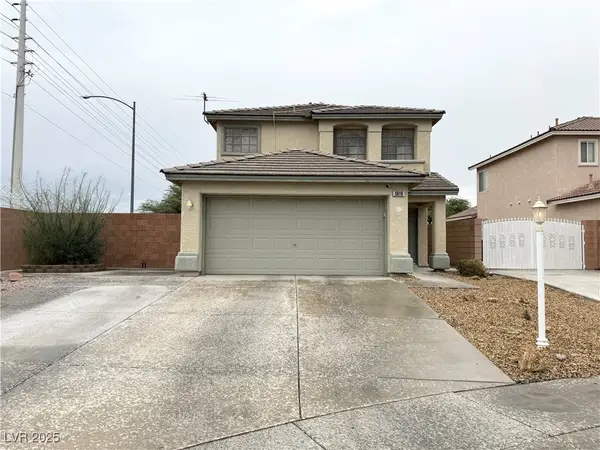 $400,000Active4 beds 3 baths2,082 sq. ft.
$400,000Active4 beds 3 baths2,082 sq. ft.5910 Stone Hollow Avenue, Las Vegas, NV 89156
MLS# 2735871Listed by: UNITED REALTY GROUP - New
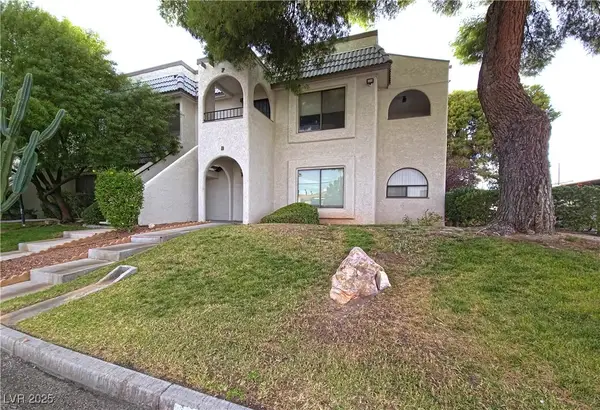 $248,000Active2 beds 2 baths1,106 sq. ft.
$248,000Active2 beds 2 baths1,106 sq. ft.1400 Santa Margarita Street #B, Las Vegas, NV 89146
MLS# 2735702Listed by: INFOBROKER REALTY - New
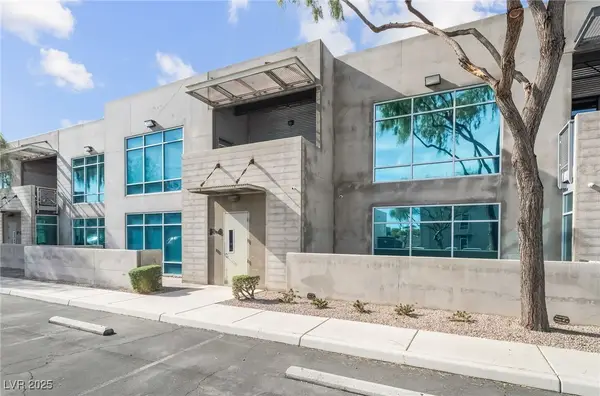 $1,150,000Active1 beds 2 baths2,199 sq. ft.
$1,150,000Active1 beds 2 baths2,199 sq. ft.4040 E Post Road #F-4, Las Vegas, NV 89120
MLS# 2735825Listed by: REISS PROPERTIES - New
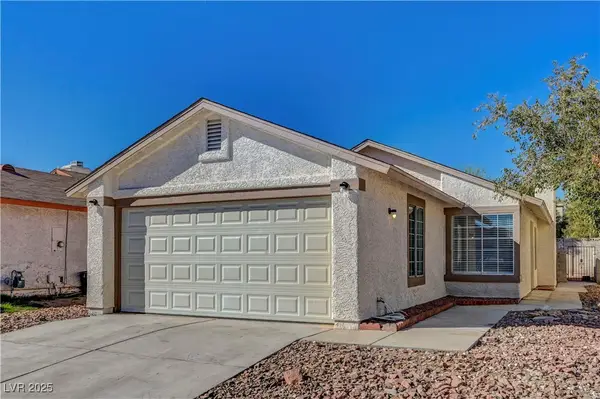 $339,900Active2 beds 2 baths1,027 sq. ft.
$339,900Active2 beds 2 baths1,027 sq. ft.4416 Bristol Manor Drive, Las Vegas, NV 89108
MLS# 2735852Listed by: SIMPLY VEGAS 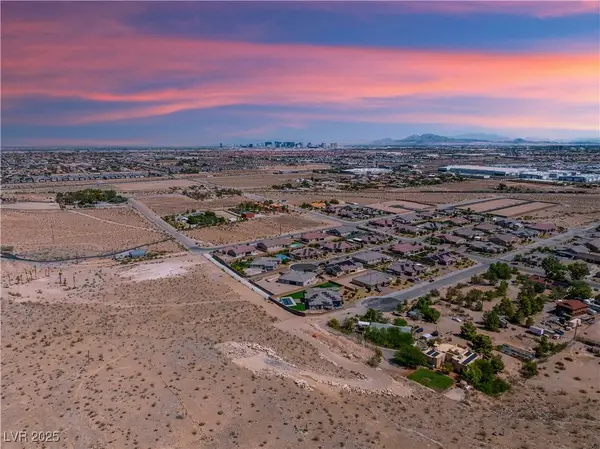 $10,000,000Active5 Acres
$10,000,000Active5 Acres5 Acres Hilltop Strip Views, Las Vegas, NV 89178
MLS# 2732404Listed by: KELLER N JADD- New
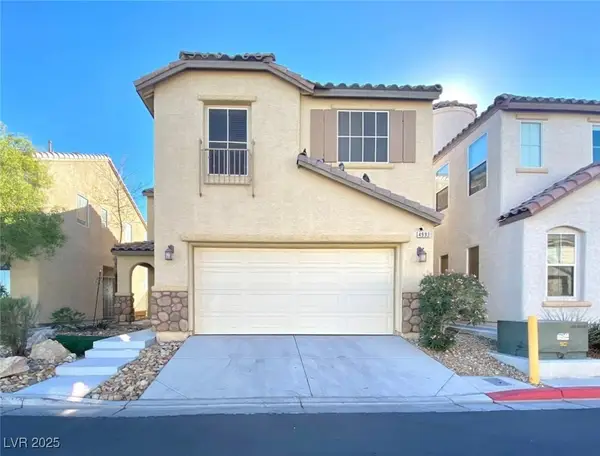 $410,000Active4 beds 3 baths1,952 sq. ft.
$410,000Active4 beds 3 baths1,952 sq. ft.4993 Vacaville Avenue, Las Vegas, NV 89139
MLS# 2734822Listed by: NVWM REALTY - New
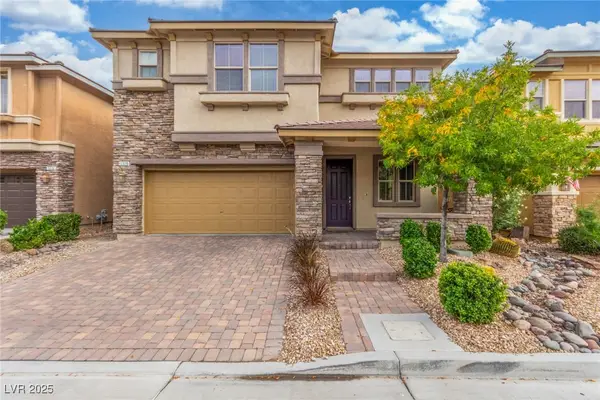 $674,999Active4 beds 3 baths2,593 sq. ft.
$674,999Active4 beds 3 baths2,593 sq. ft.5320 Fairbranch Lane, Las Vegas, NV 89128
MLS# 2735441Listed by: VEGAS DREAM HOMES INC
