11575 Zagarolo Lane, Las Vegas, NV 89141
Local realty services provided by:Better Homes and Gardens Real Estate Universal
Listed by: claire l. nagel(702) 327-2727
Office: las vegas sotheby's int'l
MLS#:2713528
Source:GLVAR
Price summary
- Price:$900,000
- Price per sq. ft.:$250.84
- Monthly HOA dues:$77
About this home
Welcome to 11575 Zagarolo, a beautifully designed home in a gated Southern Highlands community offering 3,588 sq ft of elegant living on one of the larger lots in the neighborhood at 8,276 sq ft. Step into soaring 20 foot ceilings with formal living and dining areas that create an impressive entrance. The spacious chef’s kitchen features stainless steel appliances, an island, and opens seamlessly to an oversized family room, perfect for entertaining. Tile floors flow throughout the main level, enhancing both style and functionality. The primary suite is a private retreat with a balcony overlooking the lush backyard and no neighbors behind for added privacy. Outdoors, enjoy your very own backyard oasis with a sparkling pool, spa, and gazebo ideal for year round relaxation. Additional highlights include a 3-car garage and the privacy and security of a gated community. This home truly has it all space, style, and an incredible backyard. Don’t miss your chance to call it home
Contact an agent
Home facts
- Year built:2005
- Listing ID #:2713528
- Added:97 day(s) ago
- Updated:December 24, 2025 at 11:44 PM
Rooms and interior
- Bedrooms:4
- Total bathrooms:4
- Full bathrooms:3
- Half bathrooms:1
- Living area:3,588 sq. ft.
Heating and cooling
- Cooling:Central Air, Electric
- Heating:Central, Gas, Multiple Heating Units
Structure and exterior
- Roof:Tile
- Year built:2005
- Building area:3,588 sq. ft.
- Lot area:0.19 Acres
Schools
- High school:Desert Oasis
- Middle school:Tarkanian
- Elementary school:Stuckey, Evelyn,Stuckey, Evelyn
Utilities
- Water:Public
Finances and disclosures
- Price:$900,000
- Price per sq. ft.:$250.84
- Tax amount:$5,177
New listings near 11575 Zagarolo Lane
- New
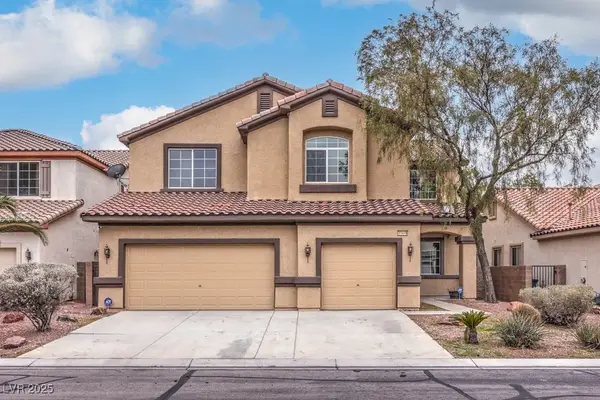 $650,000Active5 beds 3 baths3,133 sq. ft.
$650,000Active5 beds 3 baths3,133 sq. ft.11449 Rock Cove Way, Las Vegas, NV 89141
MLS# 2742326Listed by: BHHS NEVADA PROPERTIES - New
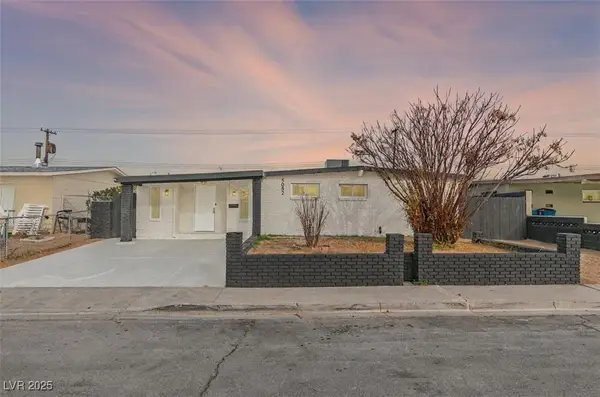 $400,000Active4 beds 2 baths1,848 sq. ft.
$400,000Active4 beds 2 baths1,848 sq. ft.5052 Newton Drive, Las Vegas, NV 89122
MLS# 2743195Listed by: LEGACY REAL ESTATE GROUP - New
 $569,994Active4 beds 3 baths2,171 sq. ft.
$569,994Active4 beds 3 baths2,171 sq. ft.8416 Kawala Drive, Las Vegas, NV 89128
MLS# 2740296Listed by: GALINDO GROUP REAL ESTATE - New
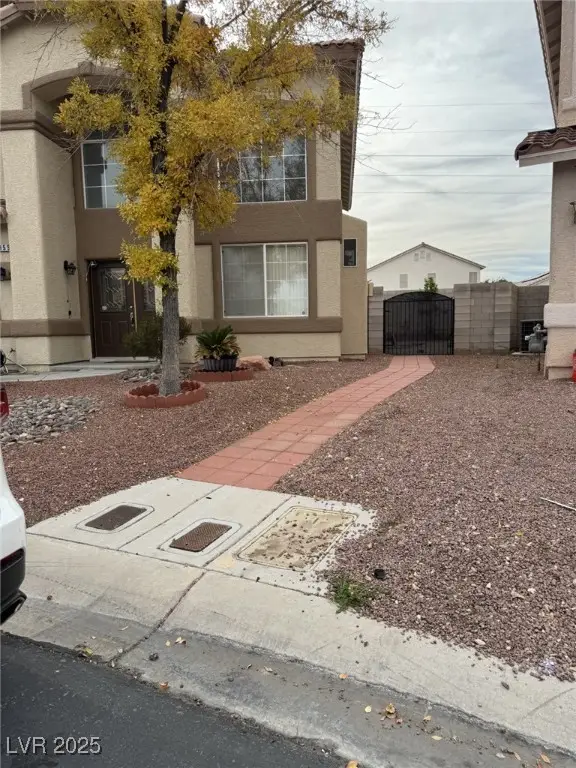 $490,000Active4 beds 3 baths2,523 sq. ft.
$490,000Active4 beds 3 baths2,523 sq. ft.359 Pure April Avenue, Las Vegas, NV 89183
MLS# 2742823Listed by: THE PMG REALTY COMPANY LLC - New
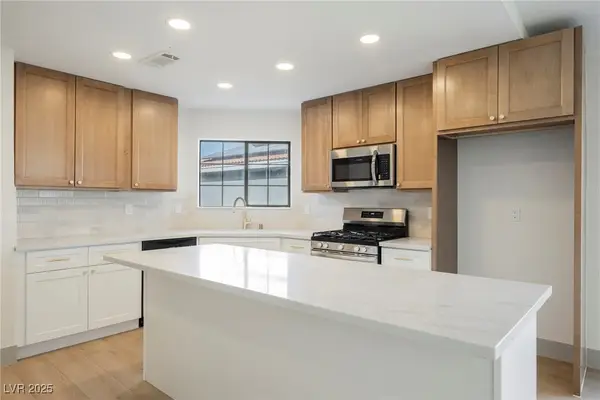 $359,995Active2 beds 2 baths1,011 sq. ft.
$359,995Active2 beds 2 baths1,011 sq. ft.1732 Yellow Rose Street, Las Vegas, NV 89108
MLS# 2743060Listed by: INFINITY BROKERAGE - New
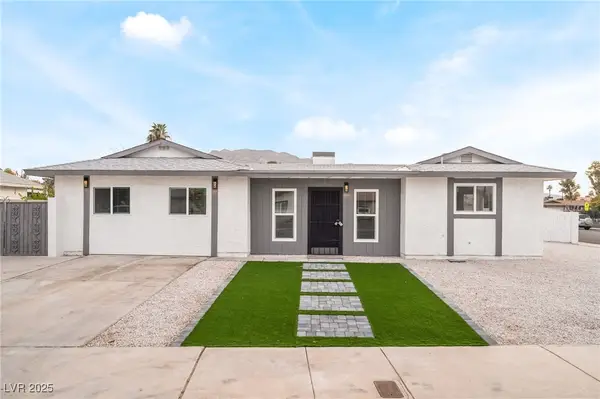 $479,999Active5 beds 3 baths1,930 sq. ft.
$479,999Active5 beds 3 baths1,930 sq. ft.652 Red Lake Way, Las Vegas, NV 89110
MLS# 2743199Listed by: PLATINUM REAL ESTATE PROF - New
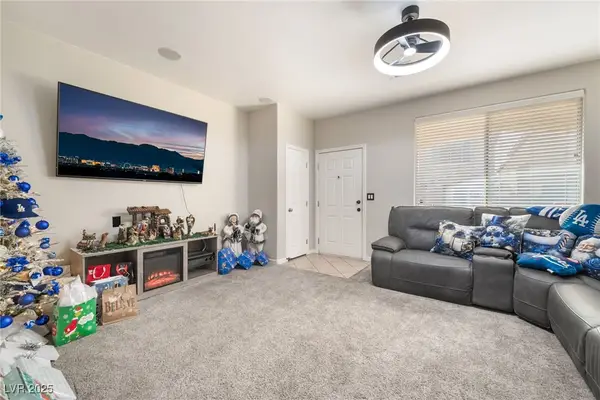 $350,000Active4 beds 3 baths1,601 sq. ft.
$350,000Active4 beds 3 baths1,601 sq. ft.6880 Silver Eagle Avenue, Las Vegas, NV 89122
MLS# 2743256Listed by: UNITED REALTY GROUP - New
 $235,000Active2 beds 2 baths1,128 sq. ft.
$235,000Active2 beds 2 baths1,128 sq. ft.2606 S Durango Drive #214, Las Vegas, NV 89117
MLS# 2743266Listed by: FARANESH REAL ESTATE - New
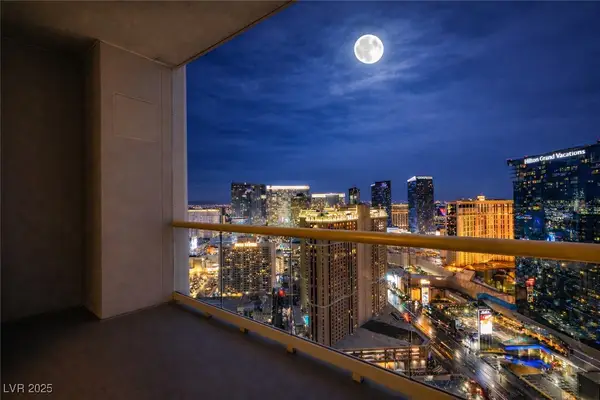 $369,900Active-- beds 1 baths520 sq. ft.
$369,900Active-- beds 1 baths520 sq. ft.135 E Harmon Avenue #3709, Las Vegas, NV 89109
MLS# 2743225Listed by: SERHANT - New
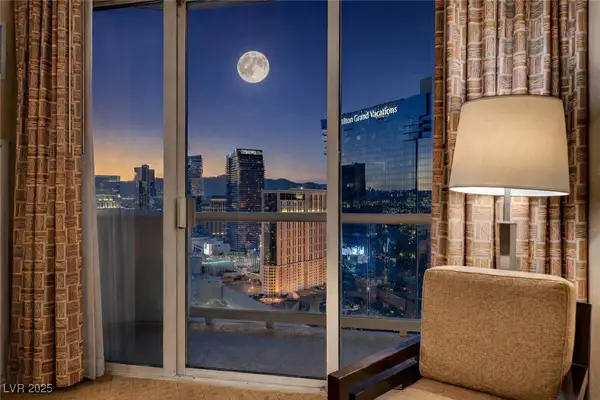 $499,900Active1 beds 2 baths874 sq. ft.
$499,900Active1 beds 2 baths874 sq. ft.125 E Harmon Avenue #2601, Las Vegas, NV 89109
MLS# 2743231Listed by: SERHANT
