11587 Stardust Drive, Las Vegas, NV 89135
Local realty services provided by:Better Homes and Gardens Real Estate Universal
11587 Stardust Drive,Las Vegas, NV 89135
$32,000,000
- 5 Beds
- 7 Baths
- 9,188 sq. ft.
- Single family
- Active
Listed by: kevin a. marsh702-970-2150
Office: summit club realty, llc.
MLS#:2598966
Source:GLVAR
Price summary
- Price:$32,000,000
- Price per sq. ft.:$3,482.8
- Monthly HOA dues:$2,541.67
About this home
Designed and built by Blue Heron, a 5 bedroom home with 2 primary bedrooms, 2 guest bedrooms and an office with separate entrance. 6 car garage, laundry room on both floors. Formal dining room, chef’s kitchen, main kitchen, media room, bar, wine storage fridge, elevator, 220v electric car charging. Owned solar panels w/ a 1,000-amp electric service with five 200-amp sub panels. Automated on Crestron and a wide array of convenience-minded systems. The residence is located near the Clubhouse, Practice Facility, and amenities brought to life with Discovery Land Company’s signature attentive hospitality.
Contact an agent
Home facts
- Year built:2017
- Listing ID #:2598966
- Added:526 day(s) ago
- Updated:December 19, 2025 at 11:04 PM
Rooms and interior
- Bedrooms:5
- Total bathrooms:7
- Full bathrooms:5
- Half bathrooms:2
- Living area:9,188 sq. ft.
Heating and cooling
- Cooling:Central Air, Electric
- Heating:Gas, Multiple Heating Units, Solar
Structure and exterior
- Roof:Flat
- Year built:2017
- Building area:9,188 sq. ft.
- Lot area:0.89 Acres
Schools
- High school:Durango
- Middle school:Fertitta Frank & Victoria
- Elementary school:Goolsby, Judy & John,Goolsby, Judy & John
Utilities
- Water:Public
Finances and disclosures
- Price:$32,000,000
- Price per sq. ft.:$3,482.8
- Tax amount:$66,281
New listings near 11587 Stardust Drive
- New
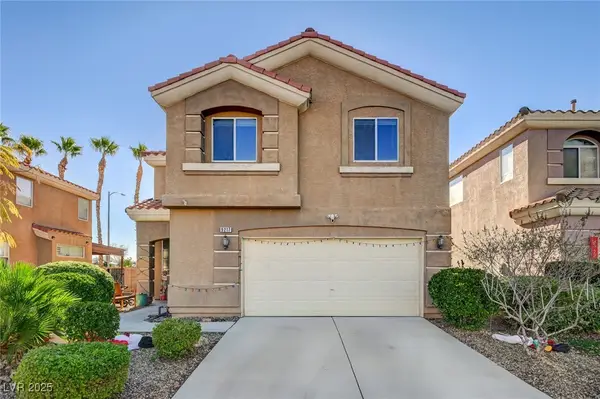 $475,000Active3 beds 3 baths2,018 sq. ft.
$475,000Active3 beds 3 baths2,018 sq. ft.9217 Tulip Trestle Avenue, Las Vegas, NV 89148
MLS# 2741033Listed by: LAS VEGAS SOTHEBY'S INT'L - New
 $300,000Active3 beds 2 baths1,289 sq. ft.
$300,000Active3 beds 2 baths1,289 sq. ft.6709 Cobre Azul Avenue #102, Las Vegas, NV 89108
MLS# 2741898Listed by: KELLER WILLIAMS REALTY LAS VEG - New
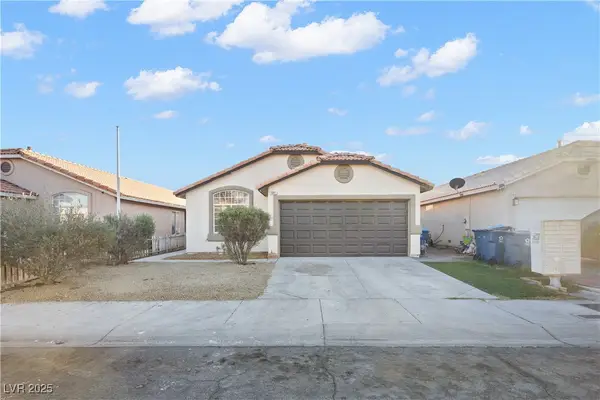 $404,990Active4 beds 2 baths1,526 sq. ft.
$404,990Active4 beds 2 baths1,526 sq. ft.1941 Emerald Green Avenue, Las Vegas, NV 89106
MLS# 2742392Listed by: GALINDO GROUP REAL ESTATE - New
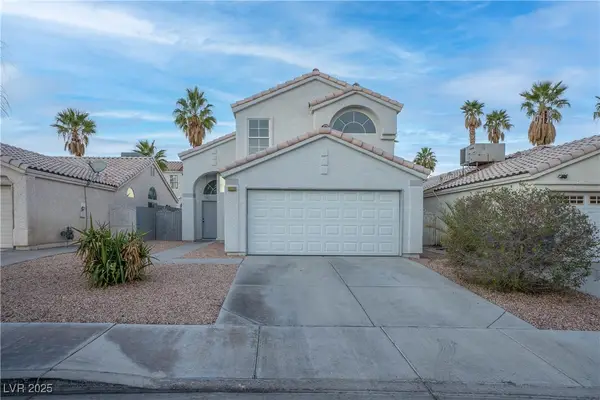 $460,000Active3 beds 3 baths1,481 sq. ft.
$460,000Active3 beds 3 baths1,481 sq. ft.7224 Single Pine Drive, Las Vegas, NV 89128
MLS# 2739102Listed by: NETWORTH REALTY OF LAS VEGAS - New
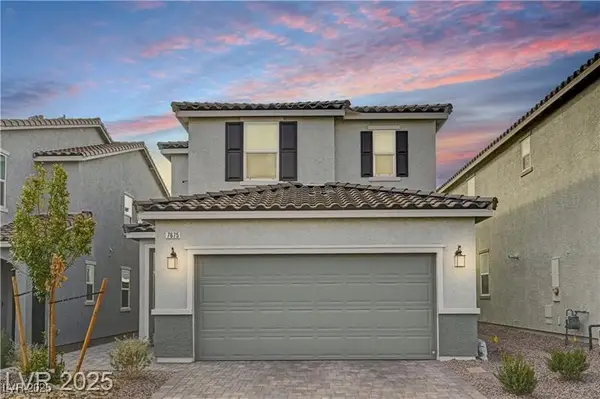 $537,000Active4 beds 3 baths2,118 sq. ft.
$537,000Active4 beds 3 baths2,118 sq. ft.7675 W Mistral Avenue, Las Vegas, NV 89113
MLS# 2742017Listed by: KELLER WILLIAMS MARKETPLACE - New
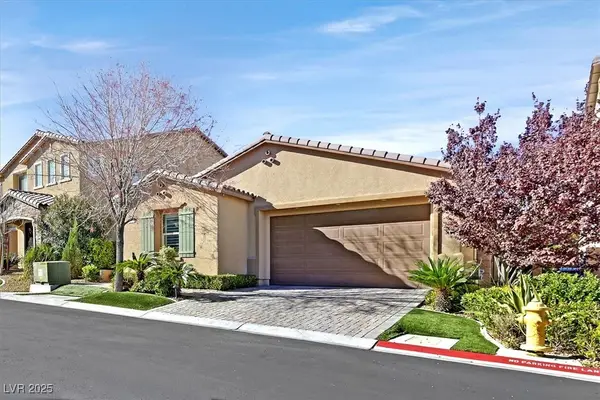 $699,500Active3 beds 3 baths1,998 sq. ft.
$699,500Active3 beds 3 baths1,998 sq. ft.12243 Kings Eagle Street, Las Vegas, NV 89141
MLS# 2742040Listed by: HUNTINGTON & ELLIS, A REAL EST - New
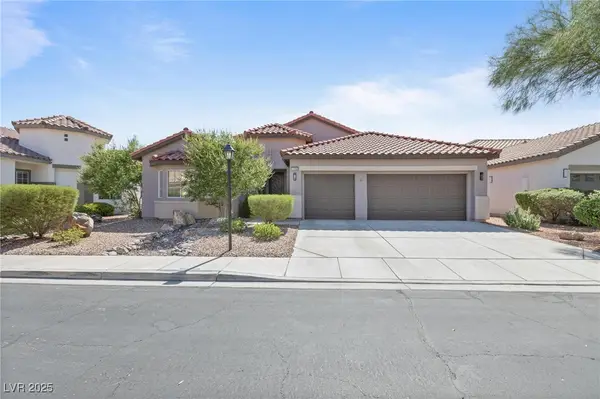 $722,100Active4 beds 3 baths2,558 sq. ft.
$722,100Active4 beds 3 baths2,558 sq. ft.10596 Refugio Street, Las Vegas, NV 89141
MLS# 2742508Listed by: SIMPLY VEGAS - New
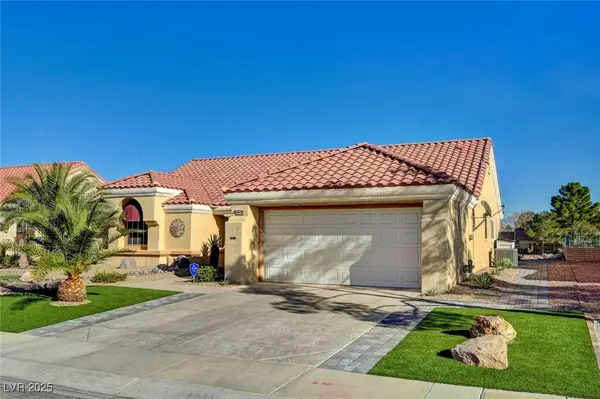 $695,000Active2 beds 2 baths1,653 sq. ft.
$695,000Active2 beds 2 baths1,653 sq. ft.2824 Golfside Drive, Las Vegas, NV 89134
MLS# 2736337Listed by: SIGNATURE REAL ESTATE GROUP - New
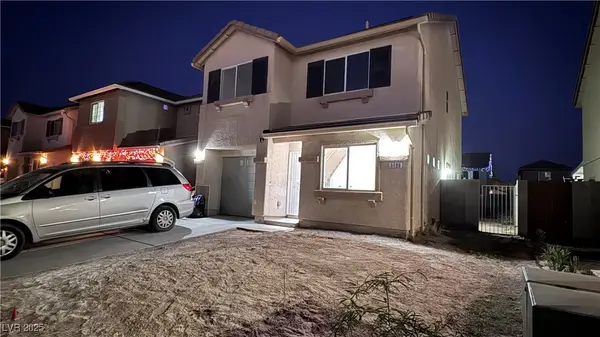 $340,000Active3 beds 3 baths1,335 sq. ft.
$340,000Active3 beds 3 baths1,335 sq. ft.5196 Floralita Street, Las Vegas, NV 89122
MLS# 2740888Listed by: SOLUTION REALTY GROUP - New
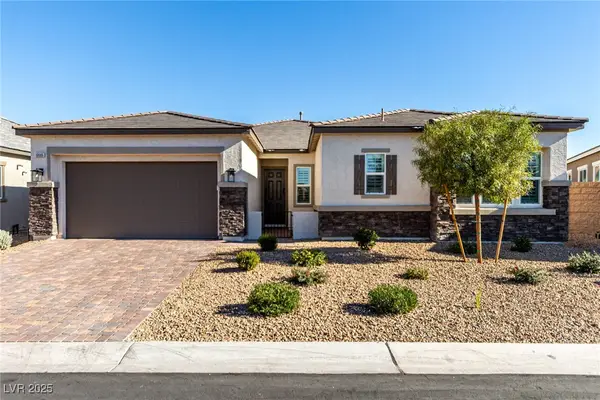 $849,750Active3 beds 3 baths2,540 sq. ft.
$849,750Active3 beds 3 baths2,540 sq. ft.10086 Goff Grove Ct Court, Las Vegas, NV 89183
MLS# 2741858Listed by: RENAISSANCE REALTY INC
