11658 Midnight Melody Avenue, Las Vegas, NV 89138
Local realty services provided by:Better Homes and Gardens Real Estate Universal
11658 Midnight Melody Avenue,Las Vegas, NV 89138
$752,000
- 4 Beds
- 4 Baths
- - sq. ft.
- Single family
- Sold
Listed by: dina m. george(702) 580-2444
Office: realty one group, inc
MLS#:2728030
Source:GLVAR
Sorry, we are unable to map this address
Price summary
- Price:$752,000
- Monthly HOA dues:$65
About this home
Elevate your lifestyle to new heights in Summerlin Blacktail gated community with over $80k in upgrades plus 'Roof Top' view. Lowest price in community! Features 4 bedrooms + 4 baths + FULL rooftop deck with city & mountains views. The 2-car garage has a full driveway, storage under stairs, next to breezeway. Downstairs suite has 4th bedroom & full bath plus private living room with cabinets & wet bar sink to make it a perfect NexGen area with access to secondary laundry room in garage. The custom 4Ft x4Ft tile flooring is a MUST see! Second floor has large primary suite plus 2 additional bedrooms and baths. Backyard with large paver patio area, side walking steps & turf. Upgraded exterior with stone veneer, upgraded metal & wood stair-railing, Two-tone paint, 12 ft glass slider door in living room opens to balcony, hanging pendant lights in kitchen over island, ceiling fans with lights, upgraded stone countertops in baths, fire sprinklers & tankless water heater and more. Must See!
Contact an agent
Home facts
- Year built:2023
- Listing ID #:2728030
- Added:144 day(s) ago
- Updated:November 21, 2025 at 09:20 PM
Rooms and interior
- Bedrooms:4
- Total bathrooms:4
- Full bathrooms:2
- Half bathrooms:1
Heating and cooling
- Cooling:Electric, High Effciency
- Heating:Central, Gas, Zoned
Structure and exterior
- Roof:Flat
- Year built:2023
Schools
- High school:Palo Verde
- Middle school:Becker
- Elementary school:Lummis, William,Lummis, William
Utilities
- Water:Public
Finances and disclosures
- Price:$752,000
- Tax amount:$6,435
New listings near 11658 Midnight Melody Avenue
- New
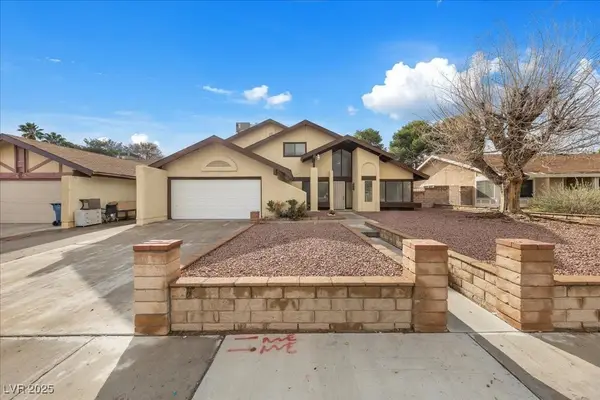 $499,900Active4 beds 3 baths2,251 sq. ft.
$499,900Active4 beds 3 baths2,251 sq. ft.6603 Banbridge Drive, Las Vegas, NV 89103
MLS# 2730273Listed by: BHHS NEVADA PROPERTIES - New
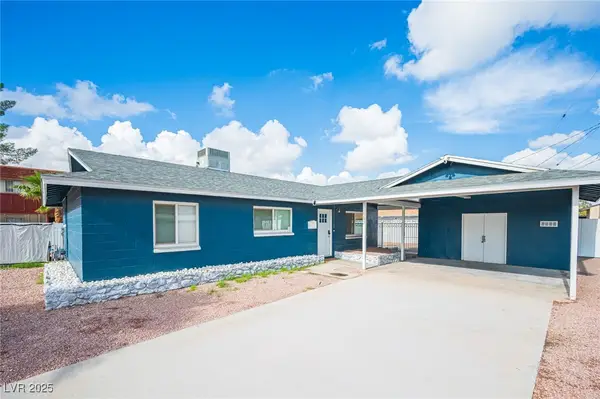 $369,900Active3 beds 2 baths1,134 sq. ft.
$369,900Active3 beds 2 baths1,134 sq. ft.842 Westminster Avenue, Las Vegas, NV 89119
MLS# 2736754Listed by: SIMPLY VEGAS - New
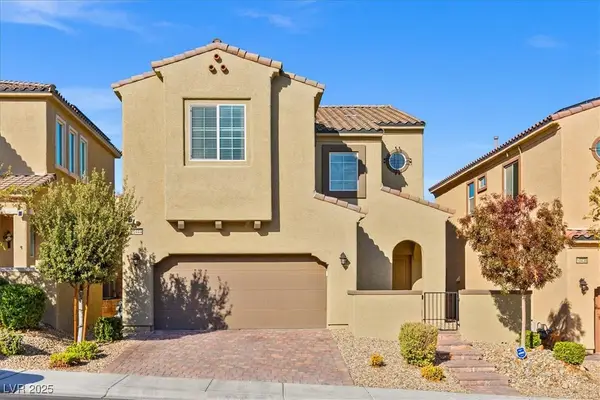 $549,900Active4 beds 3 baths2,276 sq. ft.
$549,900Active4 beds 3 baths2,276 sq. ft.10444 Skye Knoll Avenue, Las Vegas, NV 89166
MLS# 2736781Listed by: REAL BROKER LLC - New
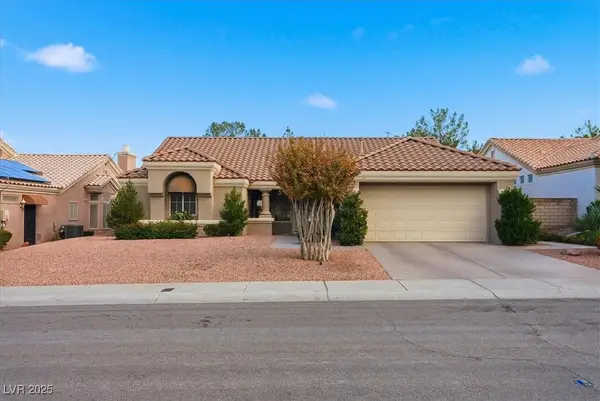 $595,000Active2 beds 2 baths1,653 sq. ft.
$595,000Active2 beds 2 baths1,653 sq. ft.2904 Castle Bar Drive, Las Vegas, NV 89134
MLS# 2735573Listed by: BHHS NEVADA PROPERTIES - New
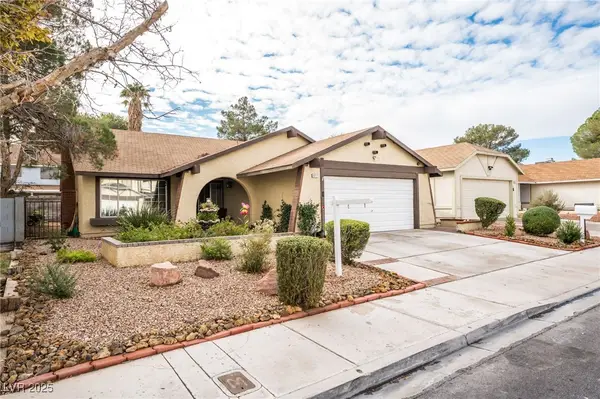 $415,000Active4 beds 2 baths1,476 sq. ft.
$415,000Active4 beds 2 baths1,476 sq. ft.6217 Carmen Boulevard, Las Vegas, NV 89108
MLS# 2735687Listed by: SIMPLY VEGAS - New
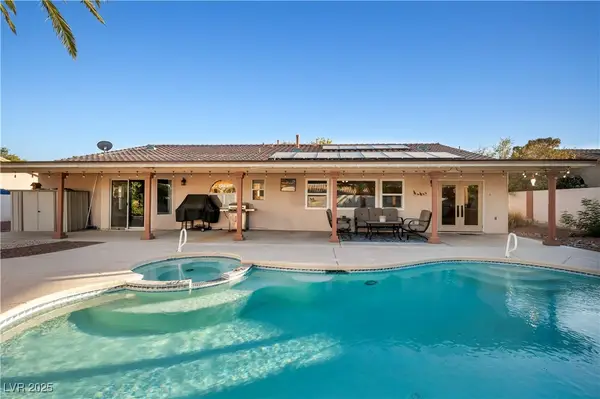 $640,000Active4 beds 3 baths2,732 sq. ft.
$640,000Active4 beds 3 baths2,732 sq. ft.5120 Gentle River Avenue, Las Vegas, NV 89130
MLS# 2735768Listed by: LPT REALTY, LLC - New
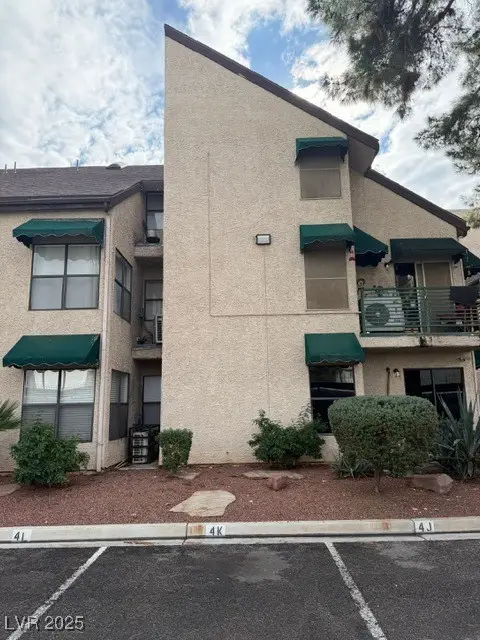 $189,900Active1 beds 2 baths770 sq. ft.
$189,900Active1 beds 2 baths770 sq. ft.530 Elm Drive #205, Las Vegas, NV 89169
MLS# 2736438Listed by: ALCHEMY INVESTMENTS RE - New
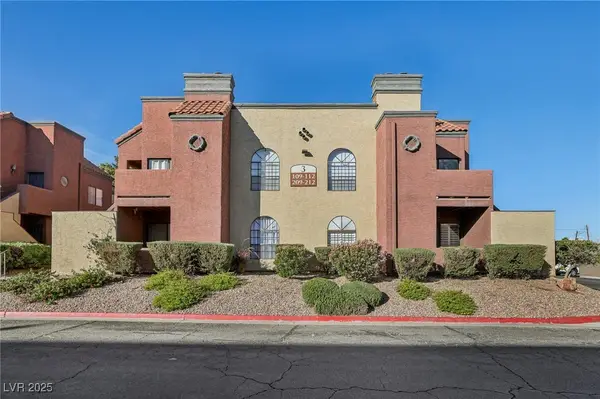 $240,000Active3 beds 2 baths1,065 sq. ft.
$240,000Active3 beds 2 baths1,065 sq. ft.4050 Pacific Harbors Drive #112, Las Vegas, NV 89121
MLS# 2736453Listed by: FATHOM REALTY - New
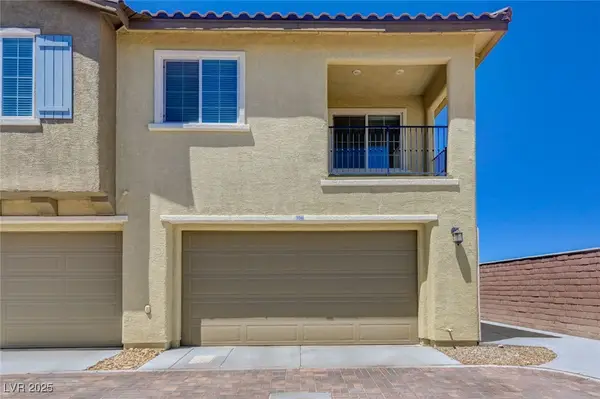 $324,900Active2 beds 2 baths1,089 sq. ft.
$324,900Active2 beds 2 baths1,089 sq. ft.8490 Classique Avenue #106, Las Vegas, NV 89178
MLS# 2736822Listed by: BLUEPRINT REAL ESTATE SERVICES - New
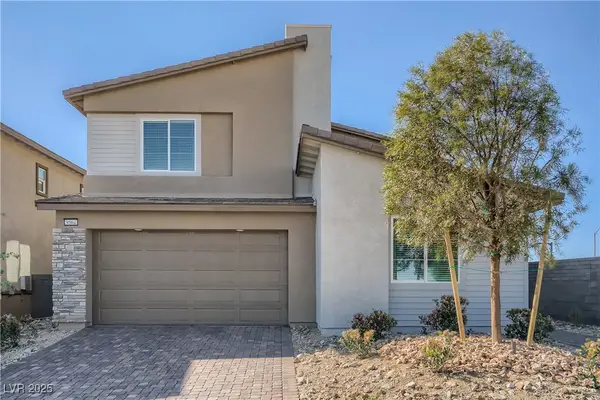 $599,990Active4 beds 4 baths2,908 sq. ft.
$599,990Active4 beds 4 baths2,908 sq. ft.9564 Archer Peak Court, Las Vegas, NV 89143
MLS# 2736832Listed by: EVOLVE REALTY
