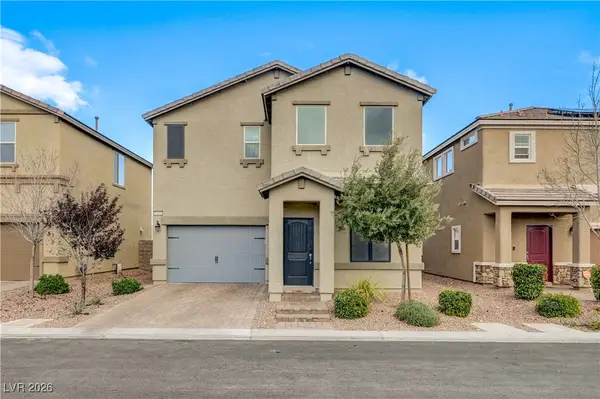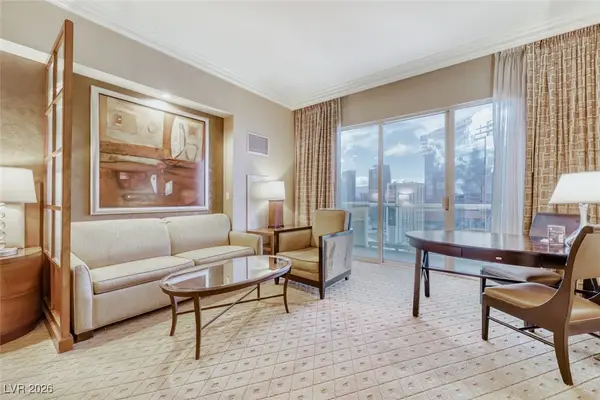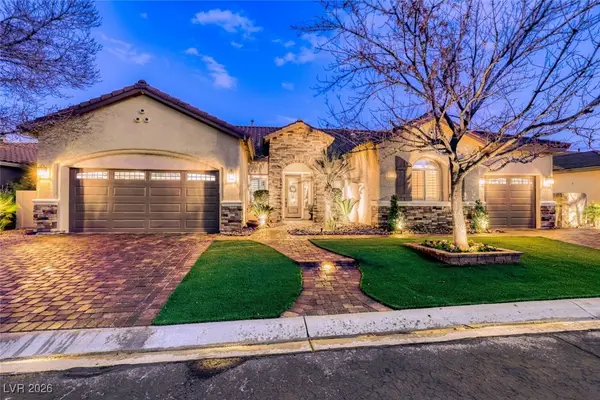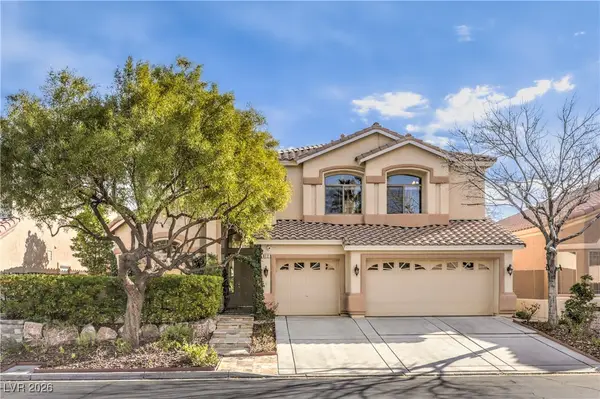11660 Summit Club Drive #204, Las Vegas, NV 89135
Local realty services provided by:Better Homes and Gardens Real Estate Universal
11660 Summit Club Drive #204,Las Vegas, NV 89135
$21,000,000
- 5 Beds
- 6 Baths
- - sq. ft.
- Condominium
- Sold
Listed by: ivan g. sher
Office: is luxury
MLS#:2697004
Source:GLVAR
Sorry, we are unable to map this address
Price summary
- Price:$21,000,000
- Monthly HOA dues:$67
About this home
Discover Luxury at The Penthouse: the only true penthouse located in the clubhouse at the Summit Club. Perched atop the country club, this exclusive residence offers a resort-style lifestyle with exceptional amenities just footsteps away, including fine dining & a state-of-the-art fitness center. Experience panoramic views from every angle, where the iconic Las Vegas Strip, the stunning red rock mountains, & the renowned Tom Fazio golf course create a breathtaking backdrop. Once inside, you’ll be overwhelmed by the expansiveness of the vistas that envelop you, providing a sense of serenity and grandeur. Designed for those who demand only the best, The Penthouse features spacious living areas and floor-to-ceiling windows that foster a seamless connection with the vibrant surroundings. This is not just a home; it’s a lifestyle for those who seek the best. Don’t miss your chance to experience the ultimate in elevated living & unparalleled luxury in the Summit Club where life is a retreat!
Contact an agent
Home facts
- Year built:2022
- Listing ID #:2697004
- Added:312 day(s) ago
- Updated:January 10, 2026 at 12:44 AM
Rooms and interior
- Bedrooms:5
- Total bathrooms:6
- Full bathrooms:5
- Half bathrooms:1
Heating and cooling
- Cooling:Electric
- Heating:Gas
Structure and exterior
- Roof:Flat
- Year built:2022
Schools
- High school:Durango
- Middle school:Fertitta Frank & Victoria
- Elementary school:Goolsby, Judy & John,Goolsby, Judy & John
Utilities
- Water:Public
Finances and disclosures
- Price:$21,000,000
- Tax amount:$70,808
New listings near 11660 Summit Club Drive #204
- New
 $440,000Active3 beds 3 baths1,650 sq. ft.
$440,000Active3 beds 3 baths1,650 sq. ft.5468 Enchanted Rose Street, Las Vegas, NV 89148
MLS# 2745731Listed by: LPT REALTY, LLC - New
 $267,500Active2 beds 2 baths1,242 sq. ft.
$267,500Active2 beds 2 baths1,242 sq. ft.3320 Cactus Shadow Street #203, Las Vegas, NV 89129
MLS# 2746562Listed by: PLATINUM REAL ESTATE PROF - New
 $258,400Active2 beds 2 baths914 sq. ft.
$258,400Active2 beds 2 baths914 sq. ft.8000 Badura Avenue #2180, Las Vegas, NV 89113
MLS# 2746667Listed by: FIRST UNITED MANAGEMENT GROUP - New
 $253,500Active2 beds 2 baths962 sq. ft.
$253,500Active2 beds 2 baths962 sq. ft.7119 S Durango Drive #207, Las Vegas, NV 89113
MLS# 2746670Listed by: AMERICAN RENAISSANCE REALTY - New
 $694,995Active4 beds 3 baths2,904 sq. ft.
$694,995Active4 beds 3 baths2,904 sq. ft.10592 Aphrodite Street, Las Vegas, NV 89183
MLS# 2744614Listed by: HUNTINGTON & ELLIS, A REAL EST - Open Sat, 12 to 4pmNew
 $380,000Active3 beds 4 baths1,613 sq. ft.
$380,000Active3 beds 4 baths1,613 sq. ft.9050 W Tropicana Avenue #1053, Las Vegas, NV 89147
MLS# 2745461Listed by: SIMPLY VEGAS - New
 $330,000Active-- beds 1 baths520 sq. ft.
$330,000Active-- beds 1 baths520 sq. ft.125 E Harmon Avenue #3005, Las Vegas, NV 89109
MLS# 2745581Listed by: SIMPLY VEGAS - New
 $535,000Active1 beds 2 baths1,220 sq. ft.
$535,000Active1 beds 2 baths1,220 sq. ft.4381 W Flamingo Road #2701, Las Vegas, NV 89103
MLS# 2745639Listed by: SIMPLY VEGAS - New
 $815,000Active3 beds 5 baths2,768 sq. ft.
$815,000Active3 beds 5 baths2,768 sq. ft.10091 Liberty View Road, Las Vegas, NV 89148
MLS# 2745646Listed by: HUNTINGTON & ELLIS, A REAL EST - New
 $867,000Active4 beds 3 baths3,151 sq. ft.
$867,000Active4 beds 3 baths3,151 sq. ft.812 Eaglewood Drive, Las Vegas, NV 89144
MLS# 2746262Listed by: LIFE REALTY DISTRICT
