11665 Summit Club Drive #105, Las Vegas, NV 89135
Local realty services provided by:Better Homes and Gardens Real Estate Universal
Listed by: kevin a. marsh702-970-2150
Office: summit club realty, llc.
MLS#:2594912
Source:GLVAR
Price summary
- Price:$7,850,000
- Price per sq. ft.:$4,144.67
- Monthly HOA dues:$67
About this home
Located on the first floor of the Club Tower, adjacent to the Summit Clubhouse. The two-bedroom floor plan offers a luxurious primary suite complete with a spa like bathroom, expansive walk-in closet and floor to ceiling sliding door that opens to a view of the Las Vegas Valley off the terrace. The great room brings together the dining area and open kitchen with waterfall island. Great room opens onto the terrace that offers views of the Las Vegas skyline. Sliding doors maximize indoor outdoor entertainment. The primary suite bathroom offers a deep soaking tub across from the double vanity, rainfall shower with grey marble finishes, next to walk-in closet. The 2nd bedroom is located near the entry of unit, with ensuite bathroom. Powder room and Separate laundry room also encompass the unit. Subterranean parking and storage provide additional convenience for the residence. Buyer & Buyers Agent to verify all info.
Contact an agent
Home facts
- Year built:2021
- Listing ID #:2594912
- Added:556 day(s) ago
- Updated:January 09, 2026 at 05:53 PM
Rooms and interior
- Bedrooms:2
- Total bathrooms:3
- Full bathrooms:2
- Half bathrooms:1
- Living area:1,894 sq. ft.
Heating and cooling
- Cooling:Electric
- Heating:Gas
Structure and exterior
- Roof:Flat
- Year built:2021
- Building area:1,894 sq. ft.
- Lot area:0.55 Acres
Schools
- High school:Durango
- Middle school:Fertitta Frank & Victoria
- Elementary school:Goolsby, Judy & John,Goolsby, Judy & John
Utilities
- Water:Public
Finances and disclosures
- Price:$7,850,000
- Price per sq. ft.:$4,144.67
- Tax amount:$30,389
New listings near 11665 Summit Club Drive #105
- New
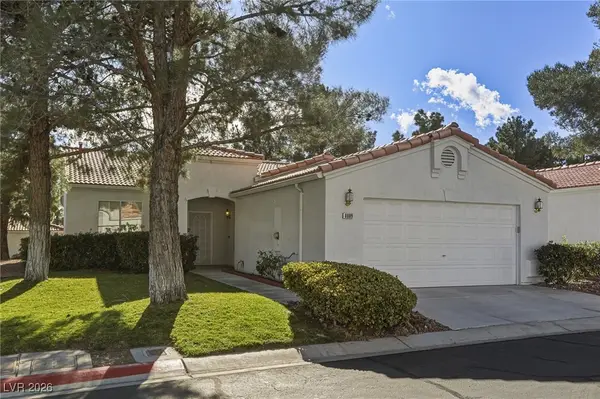 $399,900Active3 beds 2 baths1,571 sq. ft.
$399,900Active3 beds 2 baths1,571 sq. ft.8809 Crystal Port Avenue, Las Vegas, NV 89147
MLS# 2744851Listed by: KELLER WILLIAMS REALTY LAS VEG - New
 $789,155Active4 beds 3 baths2,306 sq. ft.
$789,155Active4 beds 3 baths2,306 sq. ft.11904 Love Orchid Lane, Las Vegas, NV 89138
MLS# 2744923Listed by: JOHN GRIFFITH REALTY - New
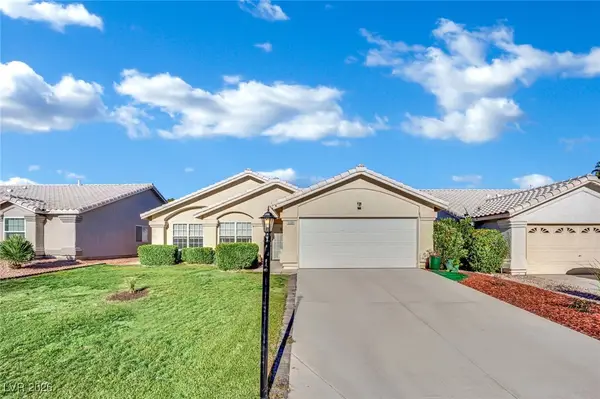 $465,000Active3 beds 2 baths1,996 sq. ft.
$465,000Active3 beds 2 baths1,996 sq. ft.5508 Lochmor Avenue, Las Vegas, NV 89130
MLS# 2745339Listed by: REALTY ONE GROUP, INC - New
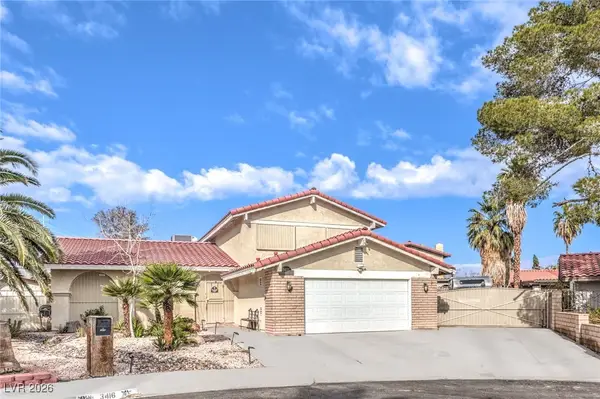 $469,000Active4 beds 3 baths2,128 sq. ft.
$469,000Active4 beds 3 baths2,128 sq. ft.3416 Brittlewood Avenue, Las Vegas, NV 89120
MLS# 2745424Listed by: LAS VEGAS SOTHEBY'S INT'L - New
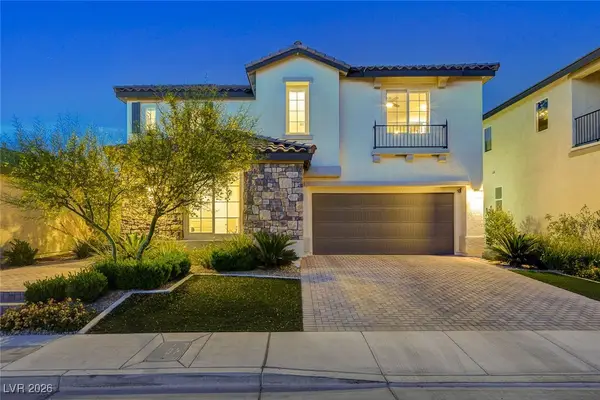 $870,000Active4 beds 3 baths3,575 sq. ft.
$870,000Active4 beds 3 baths3,575 sq. ft.4648 Plum Button Street, Las Vegas, NV 89129
MLS# 2745836Listed by: PLATINUM REAL ESTATE PROF - New
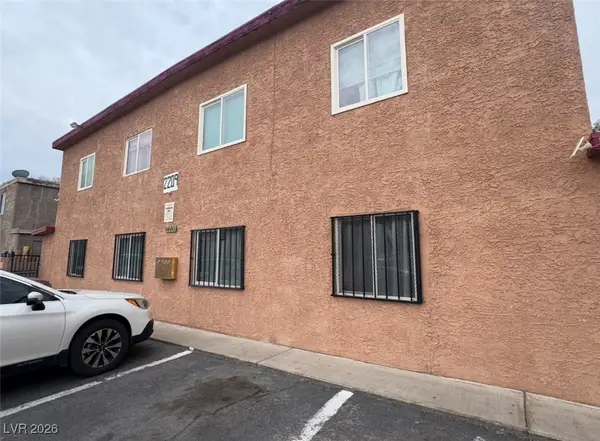 $698,900Active-- beds -- baths3,692 sq. ft.
$698,900Active-- beds -- baths3,692 sq. ft.2209 Exeter Drive, Las Vegas, NV 89156
MLS# 2745852Listed by: UNITED REALTY GROUP - New
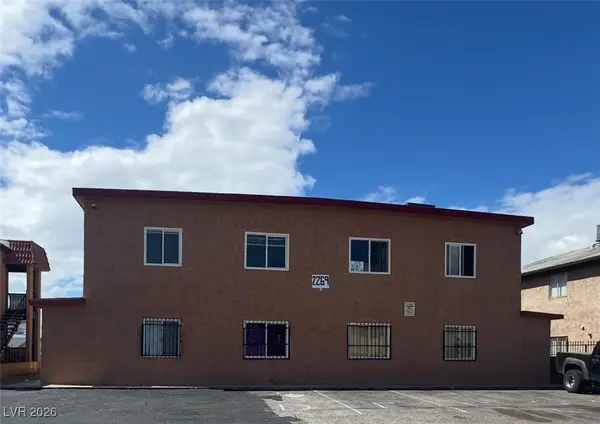 $689,900Active-- beds -- baths3,692 sq. ft.
$689,900Active-- beds -- baths3,692 sq. ft.2269 Exeter Drive, Las Vegas, NV 89156
MLS# 2745858Listed by: UNITED REALTY GROUP - New
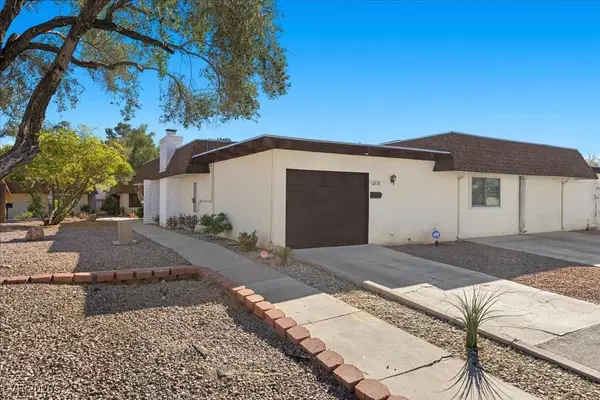 $300,000Active3 beds 2 baths1,610 sq. ft.
$300,000Active3 beds 2 baths1,610 sq. ft.2630 Heritage Circle, Las Vegas, NV 89121
MLS# 2745887Listed by: NETWORTH REALTY OF LAS VEGAS - Open Sun, 12:15 to 2pmNew
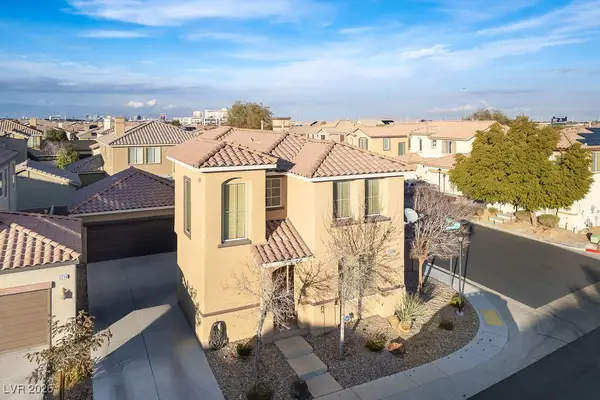 $530,000Active4 beds 3 baths2,027 sq. ft.
$530,000Active4 beds 3 baths2,027 sq. ft.3258 Venice Cove Avenue, Las Vegas, NV 89141
MLS# 2746233Listed by: REALTY ONE GROUP, INC - New
 $780,000Active4 beds 4 baths3,279 sq. ft.
$780,000Active4 beds 4 baths3,279 sq. ft.6504 Castalnova Bend Drive, Las Vegas, NV 89166
MLS# 2746507Listed by: CORNEL REALTY LLC
