11689 Bearpaw Meadow Avenue, Las Vegas, NV 89138
Local realty services provided by:Better Homes and Gardens Real Estate Universal
Listed by: nancy ruiz(702) 910-1161
Office: huntington & ellis, a real est
MLS#:2716872
Source:GLVAR
Price summary
- Price:$450,000
- Price per sq. ft.:$291.83
- Monthly HOA dues:$115
About this home
Welcome to this beautifully upgraded townhome in the heart of Summerlin West! This 3-bedroom, 2.5-bathroom townhome offers the perfect blend of comfort and convenience. Enjoy a full paved driveway along with a sleek kitchen showcasing stainless steel appliances, white quartz countertops, designer backsplash, and a beautiful gourmet cooking hood. Enjoy spacious bedrooms, dual-sink primary bathroom, and a laundry room that includes LG front load stackable washer and dryer for everyday ease. The 2-car garage features a 220-volt outlet—perfect for electric vehicle charging. Perfectly situated directly across from a lush community park with scenic walking trails and panoramic mountain views. Just minutes from Red Rock Canyon, Downtown Summerlin, Red Rock Casino, the Aviators Stadium, plus easy access to the I-215 Beltway. Whether you're craving nature or nightlife, this thoughtfully located townhome brings it all within reach. Don’t miss your chance to own a slice of Summerlin living!
Contact an agent
Home facts
- Year built:2021
- Listing ID #:2716872
- Added:136 day(s) ago
- Updated:November 21, 2025 at 09:20 PM
Rooms and interior
- Bedrooms:3
- Total bathrooms:3
- Full bathrooms:2
- Half bathrooms:1
- Living area:1,542 sq. ft.
Heating and cooling
- Cooling:Central Air, Electric
- Heating:Central, Gas
Structure and exterior
- Roof:Tile
- Year built:2021
- Building area:1,542 sq. ft.
- Lot area:0.06 Acres
Schools
- High school:Palo Verde
- Middle school:Becker
- Elementary school:Givens, Linda Rankin,Givens, Linda Rankin
Utilities
- Water:Public
Finances and disclosures
- Price:$450,000
- Price per sq. ft.:$291.83
- Tax amount:$4,072
New listings near 11689 Bearpaw Meadow Avenue
- New
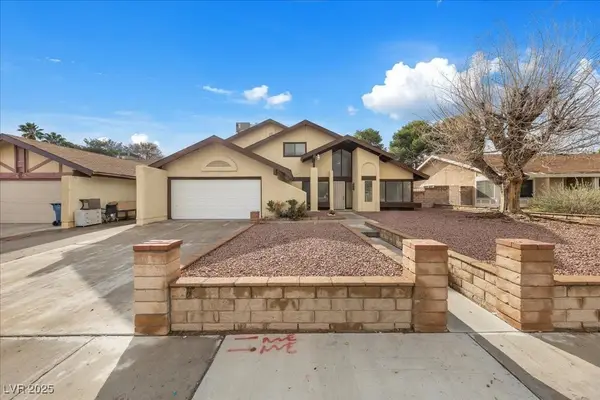 $499,900Active4 beds 3 baths2,251 sq. ft.
$499,900Active4 beds 3 baths2,251 sq. ft.6603 Banbridge Drive, Las Vegas, NV 89103
MLS# 2730273Listed by: BHHS NEVADA PROPERTIES - New
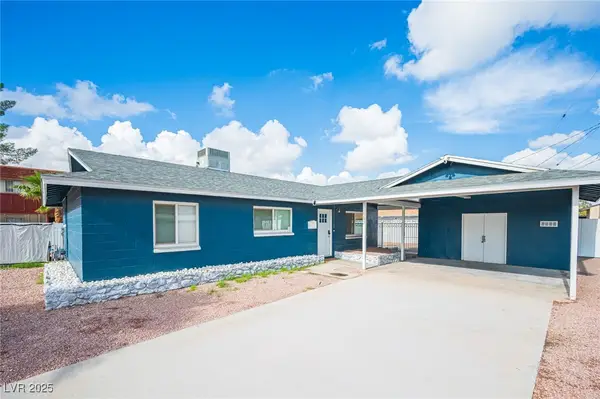 $369,900Active3 beds 2 baths1,134 sq. ft.
$369,900Active3 beds 2 baths1,134 sq. ft.842 Westminster Avenue, Las Vegas, NV 89119
MLS# 2736754Listed by: SIMPLY VEGAS - New
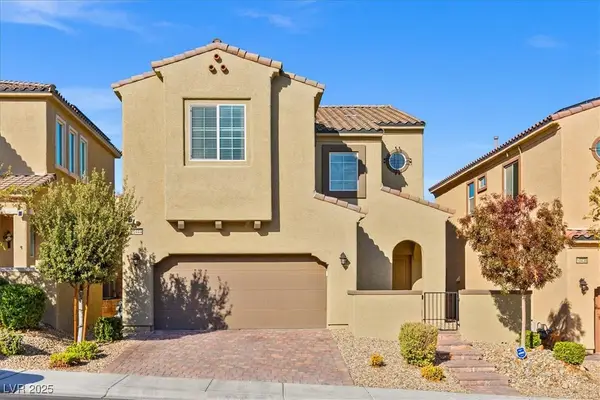 $549,900Active4 beds 3 baths2,276 sq. ft.
$549,900Active4 beds 3 baths2,276 sq. ft.10444 Skye Knoll Avenue, Las Vegas, NV 89166
MLS# 2736781Listed by: REAL BROKER LLC - New
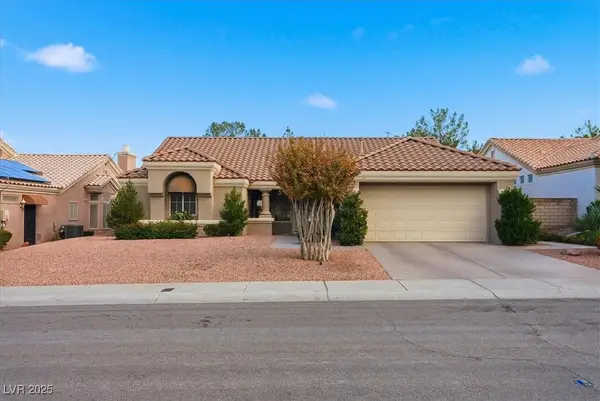 $595,000Active2 beds 2 baths1,653 sq. ft.
$595,000Active2 beds 2 baths1,653 sq. ft.2904 Castle Bar Drive, Las Vegas, NV 89134
MLS# 2735573Listed by: BHHS NEVADA PROPERTIES - New
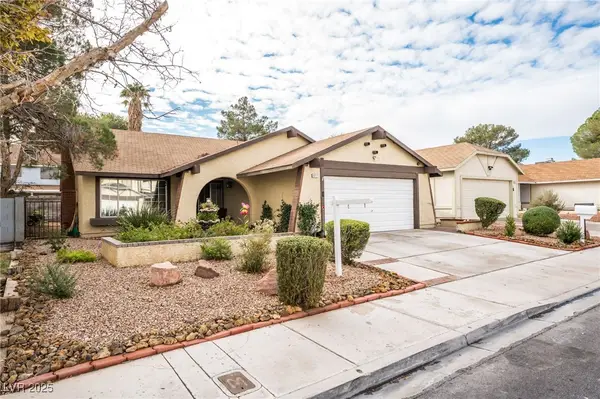 $415,000Active4 beds 2 baths1,476 sq. ft.
$415,000Active4 beds 2 baths1,476 sq. ft.6217 Carmen Boulevard, Las Vegas, NV 89108
MLS# 2735687Listed by: SIMPLY VEGAS - New
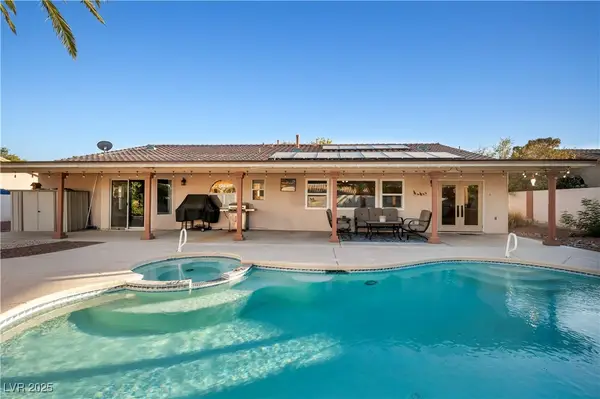 $640,000Active4 beds 3 baths2,732 sq. ft.
$640,000Active4 beds 3 baths2,732 sq. ft.5120 Gentle River Avenue, Las Vegas, NV 89130
MLS# 2735768Listed by: LPT REALTY, LLC - New
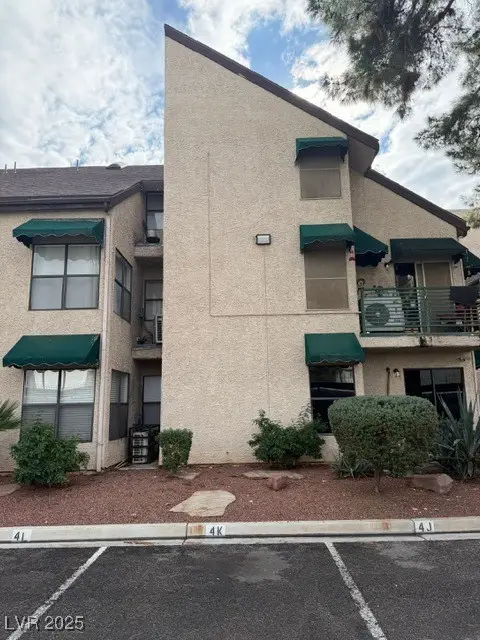 $189,900Active1 beds 2 baths770 sq. ft.
$189,900Active1 beds 2 baths770 sq. ft.530 Elm Drive #205, Las Vegas, NV 89169
MLS# 2736438Listed by: ALCHEMY INVESTMENTS RE - New
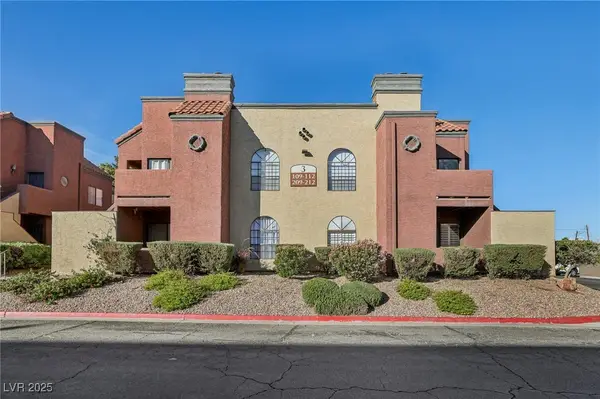 $240,000Active3 beds 2 baths1,065 sq. ft.
$240,000Active3 beds 2 baths1,065 sq. ft.4050 Pacific Harbors Drive #112, Las Vegas, NV 89121
MLS# 2736453Listed by: FATHOM REALTY - New
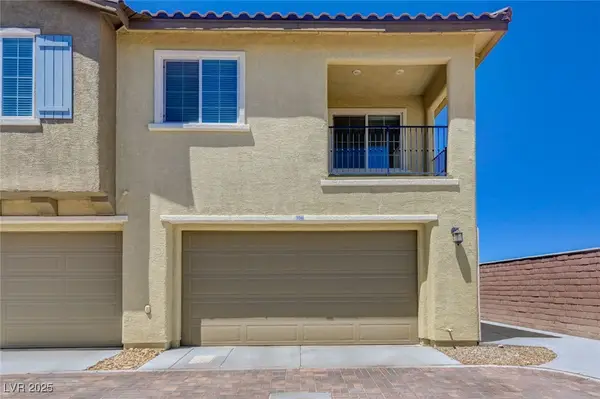 $324,900Active2 beds 2 baths1,089 sq. ft.
$324,900Active2 beds 2 baths1,089 sq. ft.8490 Classique Avenue #106, Las Vegas, NV 89178
MLS# 2736822Listed by: BLUEPRINT REAL ESTATE SERVICES - New
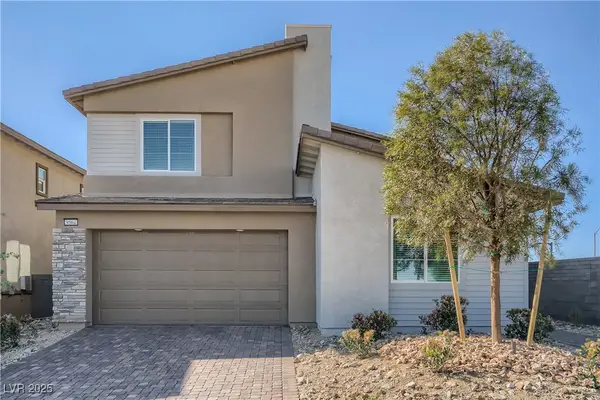 $599,990Active4 beds 4 baths2,908 sq. ft.
$599,990Active4 beds 4 baths2,908 sq. ft.9564 Archer Peak Court, Las Vegas, NV 89143
MLS# 2736832Listed by: EVOLVE REALTY
