11737 Bearpaw Meadow Avenue, Las Vegas, NV 89138
Local realty services provided by:Better Homes and Gardens Real Estate Universal
Listed by: michael johnsonmichaeljohnson@trustrealestatenv.com
Office: trust real estate
MLS#:2711502
Source:GLVAR
Price summary
- Price:$485,000
- Price per sq. ft.:$314.53
- Monthly HOA dues:$55
About this home
Step into the perfect blend of comfort, style, & convenience with this move-in ready 3Bed/2.5Bath townhouse located in one of West Summerlin’s most sought-after communities. Sitting on a hard to find premium corner lot with a private dedicated outdoor space and full length driveway, this residence offers added privacy and an elevated sense of space. Inside, you’ll be greeted with modern touches and a floor plan built for effortless living. The open-concept living area flows seamlessly into the gourmet kitchen, creating the ideal space for entertaining friends or enjoying quiet evenings at home. Upstairs, spacious bedrooms provide the perfect retreat, while natural light pours in to create a bright, inviting atmosphere throughout. Outside your door, you’ll find yourself in the heart of it all — minutes from Downtown Summerlin, Red Rock Canyon, world-class golf, shopping, dining, and entertainment.
Contact an agent
Home facts
- Year built:2021
- Listing ID #:2711502
- Added:112 day(s) ago
- Updated:November 15, 2025 at 12:06 PM
Rooms and interior
- Bedrooms:3
- Total bathrooms:3
- Full bathrooms:2
- Half bathrooms:1
- Living area:1,542 sq. ft.
Heating and cooling
- Cooling:Central Air, Electric
- Heating:Central, Gas
Structure and exterior
- Roof:Tile
- Year built:2021
- Building area:1,542 sq. ft.
- Lot area:0.06 Acres
Schools
- High school:Palo Verde
- Middle school:Becker
- Elementary school:Givens, Linda Rankin,Givens, Linda Rankin
Utilities
- Water:Public
Finances and disclosures
- Price:$485,000
- Price per sq. ft.:$314.53
- Tax amount:$4,522
New listings near 11737 Bearpaw Meadow Avenue
- Open Sat, 12 to 3pmNew
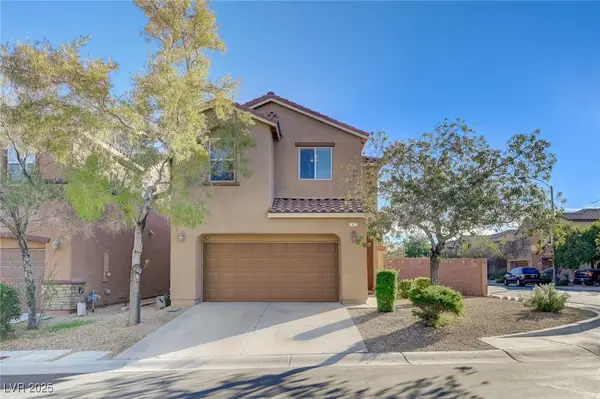 $465,000Active3 beds 3 baths1,763 sq. ft.
$465,000Active3 beds 3 baths1,763 sq. ft.7497 Glimmering Sun Avenue, Las Vegas, NV 89178
MLS# 2737341Listed by: LAS VEGAS SOTHEBY'S INT'L - New
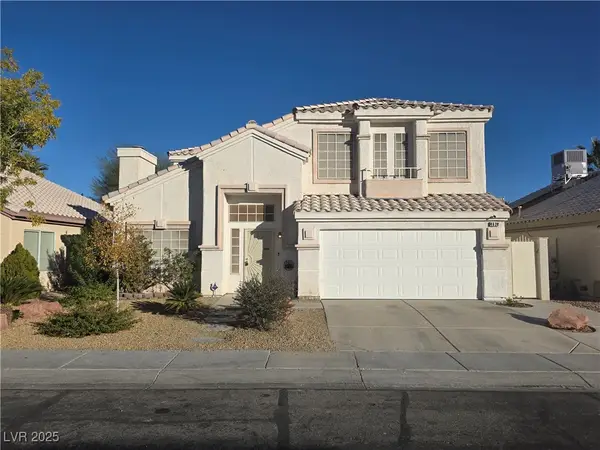 $519,900Active3 beds 3 baths2,280 sq. ft.
$519,900Active3 beds 3 baths2,280 sq. ft.4638 Ashington Street, Las Vegas, NV 89147
MLS# 2740718Listed by: REALTY ONE GROUP, INC - New
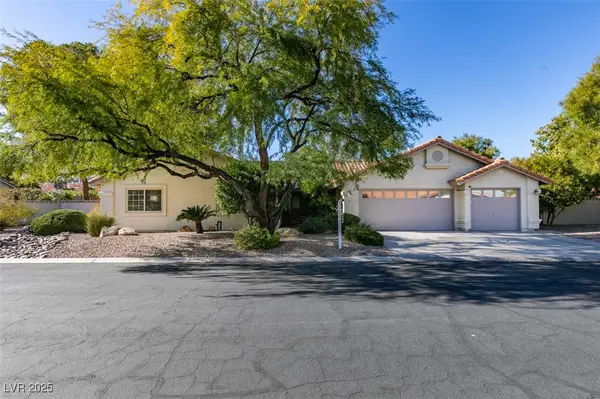 $775,000Active3 beds 3 baths2,832 sq. ft.
$775,000Active3 beds 3 baths2,832 sq. ft.7581 Descanso Lane, Las Vegas, NV 89123
MLS# 2736696Listed by: SIGNATURE REAL ESTATE GROUP - New
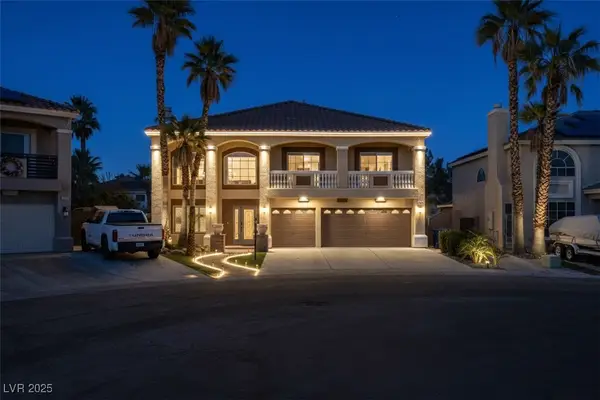 $700,000Active5 beds 3 baths3,314 sq. ft.
$700,000Active5 beds 3 baths3,314 sq. ft.6784 Coronado Crest Avenue, Las Vegas, NV 89139
MLS# 2736836Listed by: REALTY ONE GROUP, INC - New
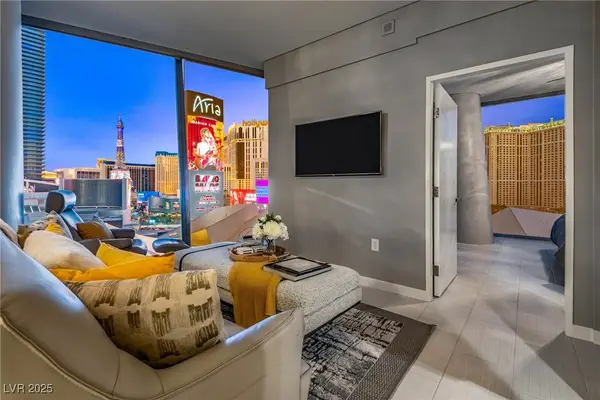 $615,000Active1 beds 1 baths728 sq. ft.
$615,000Active1 beds 1 baths728 sq. ft.3722 Las Vegas Boulevard #706, Las Vegas, NV 89158
MLS# 2737535Listed by: VIRTUE REAL ESTATE GROUP - New
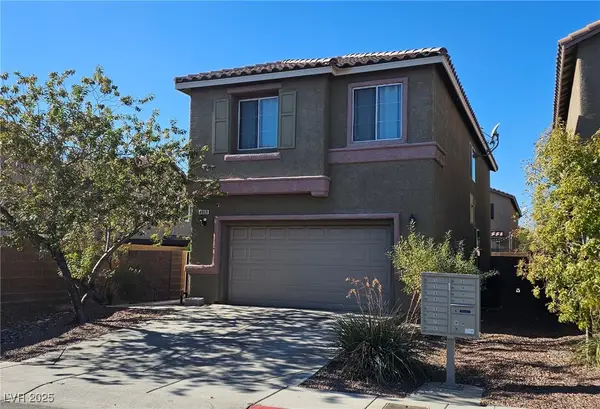 $425,000Active4 beds 3 baths1,882 sq. ft.
$425,000Active4 beds 3 baths1,882 sq. ft.4959 Copperlyn Street, Las Vegas, NV 89122
MLS# 2739436Listed by: DESERT VISION REALTY - New
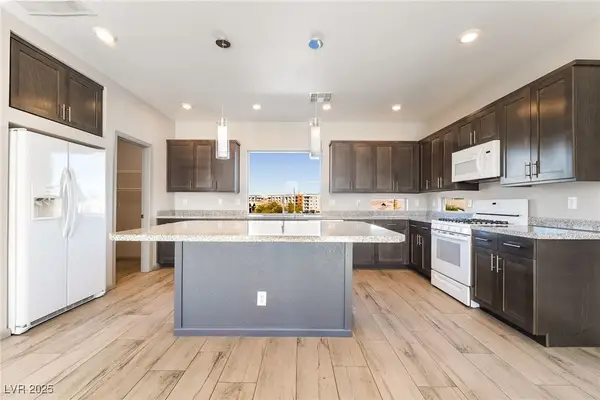 $647,777Active4 beds 4 baths2,299 sq. ft.
$647,777Active4 beds 4 baths2,299 sq. ft.8032 Carpenter Creek Avenue, Las Vegas, NV 89113
MLS# 2739560Listed by: UNITED REALTY GROUP - New
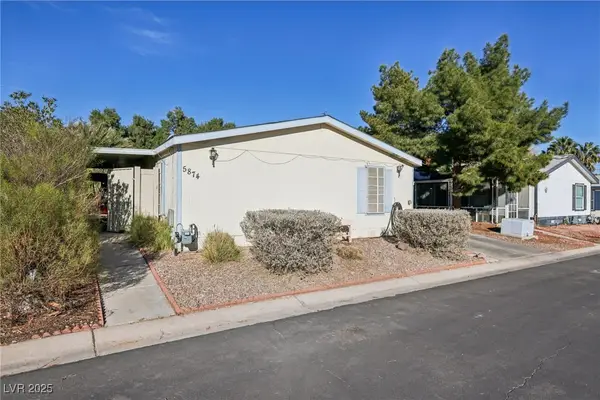 $295,000Active3 beds 2 baths1,512 sq. ft.
$295,000Active3 beds 2 baths1,512 sq. ft.5874 Sassy Rose Drive, Las Vegas, NV 89122
MLS# 2739885Listed by: SCOFIELD GROUP LLC - New
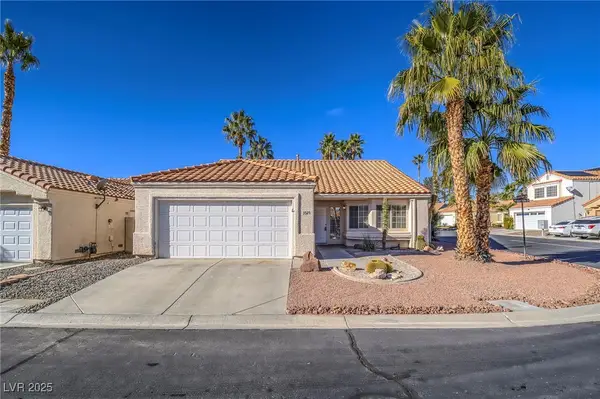 $500,000Active3 beds 2 baths1,570 sq. ft.
$500,000Active3 beds 2 baths1,570 sq. ft.5525 Desert Valley Drive, Las Vegas, NV 89149
MLS# 2740528Listed by: REAL BROKER LLC - New
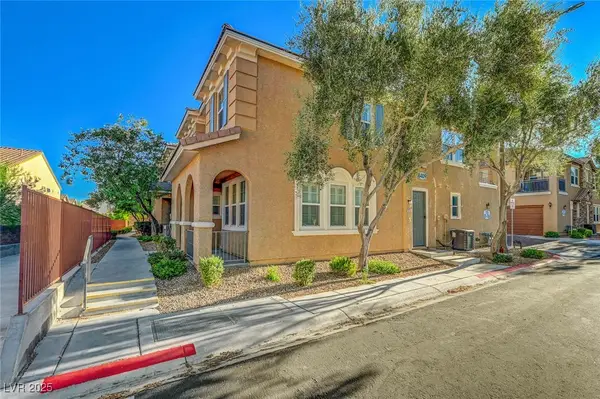 $365,000Active3 beds 3 baths1,572 sq. ft.
$365,000Active3 beds 3 baths1,572 sq. ft.8409 Insignia Avenue #102, Las Vegas, NV 89178
MLS# 2740564Listed by: SIMPLY VEGAS
