11819 Bella Luna Street, Las Vegas, NV 89183
Local realty services provided by:Better Homes and Gardens Real Estate Universal
Listed by: pierre a. gendebien(702) 326-2333
Office: realty one group, inc
MLS#:2726889
Source:GLVAR
Price summary
- Price:$479,900
- Price per sq. ft.:$208.92
- Monthly HOA dues:$25
About this home
Highly upgraded Henderson/Silverado Ranch area corner lot home offering 4 bedrooms & 2.5 bathrooms. This lovely renovated split-level home offers so many nice options. Beautifully upgraded kitchen offers all stainless steel appliances, extra cabinets in a friendly L-shaped configuration, wine fridge, farm-style sink & added eating area overlooking the huge living area able to accommodate up to 5 tv's. There is even a balcony overlooking the backyard. Rolladen shutters and upgraded ceiling fans throughout ! The huge Primary Bedroom closet has California Closets offering lots of possibilities. The Primary bathroom with farm-style door, separate garden style tub, stunning walk-in shower and dual sinks. Don't miss. Downstairs offers another large family room, 3 nice-sized bedrooms and a great entertaining backyard. Great use of concrete, synthetic grass and desert landscaping highlight the area with a covered patio. Don't miss this stunner. Lots of parking possibilities being on a corner!
Contact an agent
Home facts
- Year built:2003
- Listing ID #:2726889
- Added:40 day(s) ago
- Updated:November 22, 2025 at 01:16 AM
Rooms and interior
- Bedrooms:4
- Total bathrooms:3
- Full bathrooms:2
- Half bathrooms:1
- Living area:2,297 sq. ft.
Heating and cooling
- Cooling:Central Air, Electric
- Heating:Central, Gas, Multiple Heating Units
Structure and exterior
- Roof:Tile
- Year built:2003
- Building area:2,297 sq. ft.
- Lot area:0.09 Acres
Schools
- High school:Liberty
- Middle school:Webb, Del E.
- Elementary school:Schorr, Steve,Schorr, Steve
Utilities
- Water:Public
Finances and disclosures
- Price:$479,900
- Price per sq. ft.:$208.92
- Tax amount:$1,793
New listings near 11819 Bella Luna Street
- New
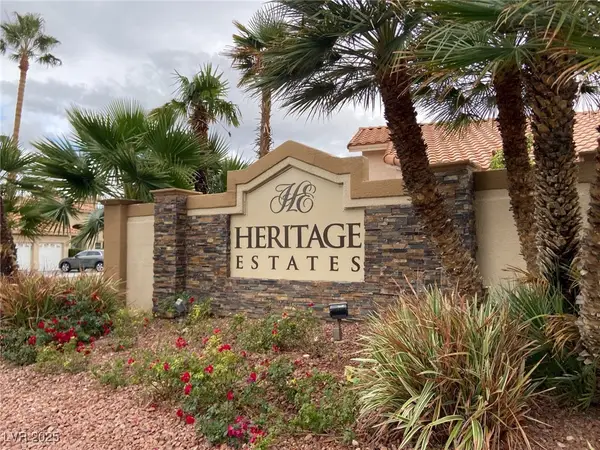 $825,000Active3 beds 2 baths2,893 sq. ft.
$825,000Active3 beds 2 baths2,893 sq. ft.9120 Lazy Hill Circle, Las Vegas, NV 89117
MLS# 2727283Listed by: REALTY ONE GROUP, INC - New
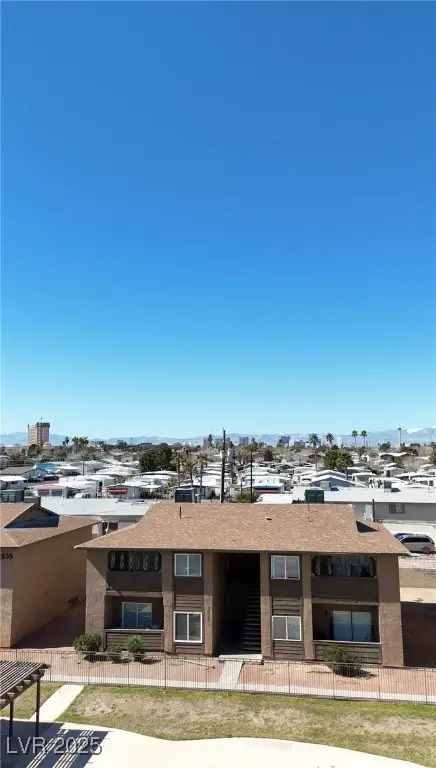 $649,900Active-- beds -- baths3,672 sq. ft.
$649,900Active-- beds -- baths3,672 sq. ft.2829 Wheelwright Drive, Las Vegas, NV 89121
MLS# 2734197Listed by: SIMPLY VEGAS - New
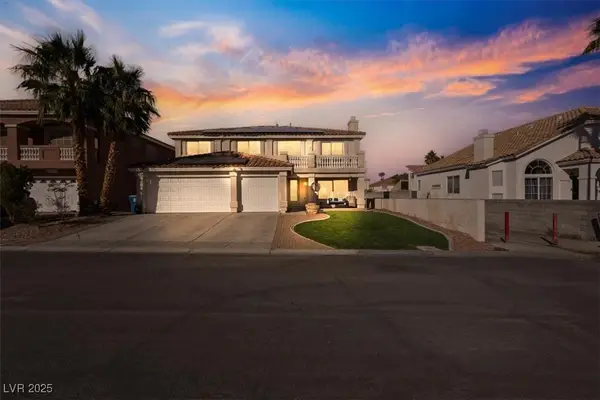 $700,000Active5 beds 3 baths3,247 sq. ft.
$700,000Active5 beds 3 baths3,247 sq. ft.1598 Juniper Twig Avenue, Las Vegas, NV 89183
MLS# 2735019Listed by: KELLER WILLIAMS VIP - New
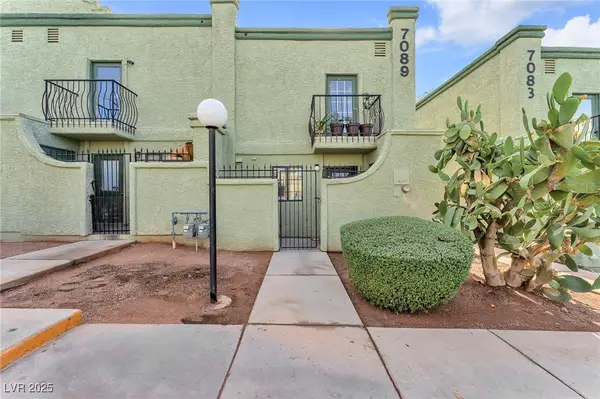 $195,000Active2 beds 2 baths1,080 sq. ft.
$195,000Active2 beds 2 baths1,080 sq. ft.7089 Burcot Avenue #A89, Las Vegas, NV 89156
MLS# 2735037Listed by: SIGNATURE REAL ESTATE GROUP - New
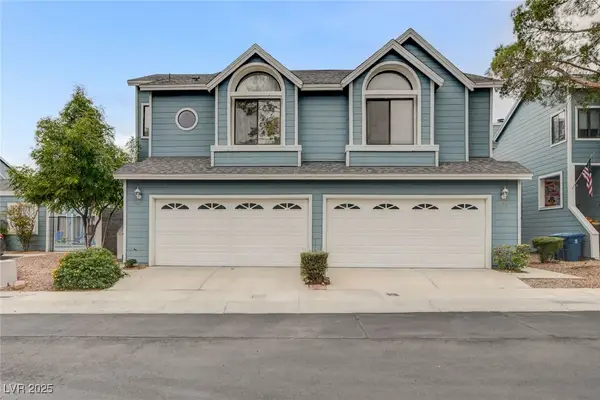 $318,800Active2 beds 3 baths1,149 sq. ft.
$318,800Active2 beds 3 baths1,149 sq. ft.4979 Strauss Drive, Las Vegas, NV 89146
MLS# 2735870Listed by: CENTURY 21 1ST PRIORITY REALTY - New
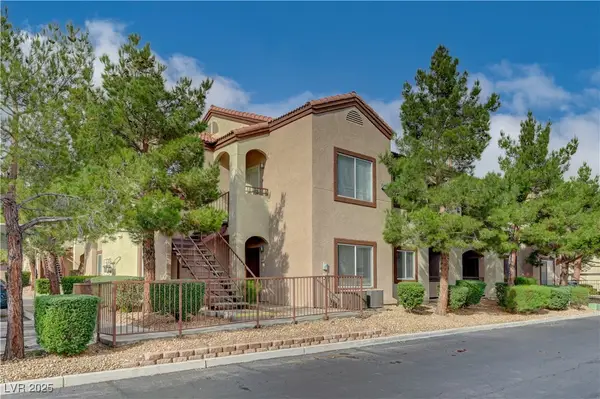 $270,000Active2 beds 2 baths884 sq. ft.
$270,000Active2 beds 2 baths884 sq. ft.9580 W Reno Avenue #134, Las Vegas, NV 89148
MLS# 2735926Listed by: MAHSHEED REAL ESTATE LLC - New
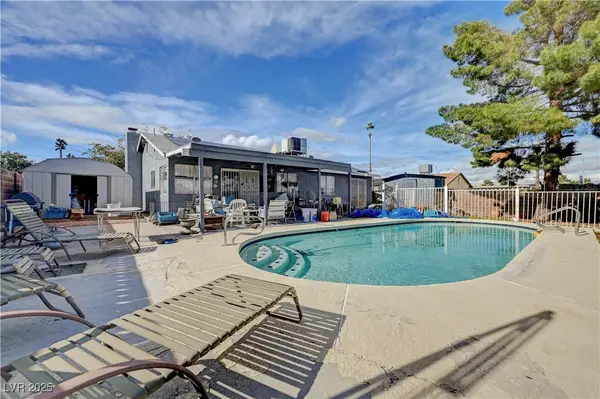 $420,000Active5 beds 3 baths1,784 sq. ft.
$420,000Active5 beds 3 baths1,784 sq. ft.4952 Roswell Street, Las Vegas, NV 89120
MLS# 2735985Listed by: CENTURY 21 AMERICANA - New
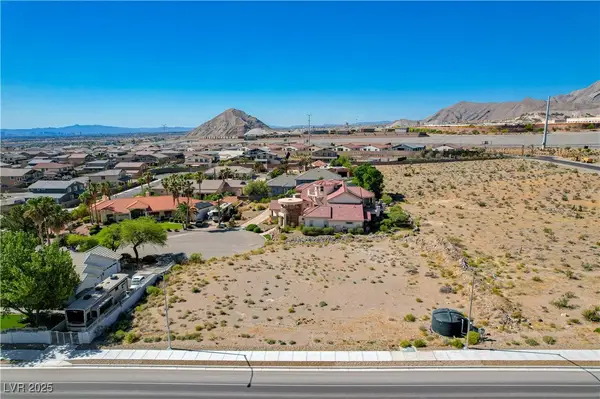 $275,000Active0.5 Acres
$275,000Active0.5 Acres5575 Michelli Crest Way, Las Vegas, NV 89149
MLS# 2736049Listed by: SIMPLY VEGAS - Open Sun, 1 to 4pmNew
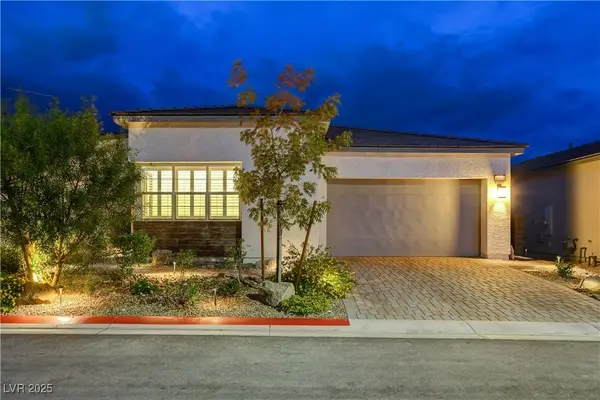 $615,000Active3 beds 2 baths1,810 sq. ft.
$615,000Active3 beds 2 baths1,810 sq. ft.9021 Skye Treeline Street, Las Vegas, NV 89166
MLS# 2736138Listed by: COLDWELL BANKER PREMIER - New
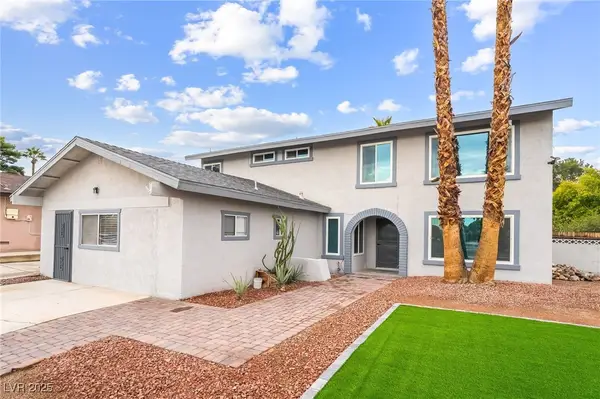 $589,888Active6 beds 4 baths2,978 sq. ft.
$589,888Active6 beds 4 baths2,978 sq. ft.2853 Artic Street, Las Vegas, NV 89121
MLS# 2736213Listed by: PLATINUM REAL ESTATE PROF
