11913 Alava Avenue, Las Vegas, NV 89138
Local realty services provided by:Better Homes and Gardens Real Estate Universal
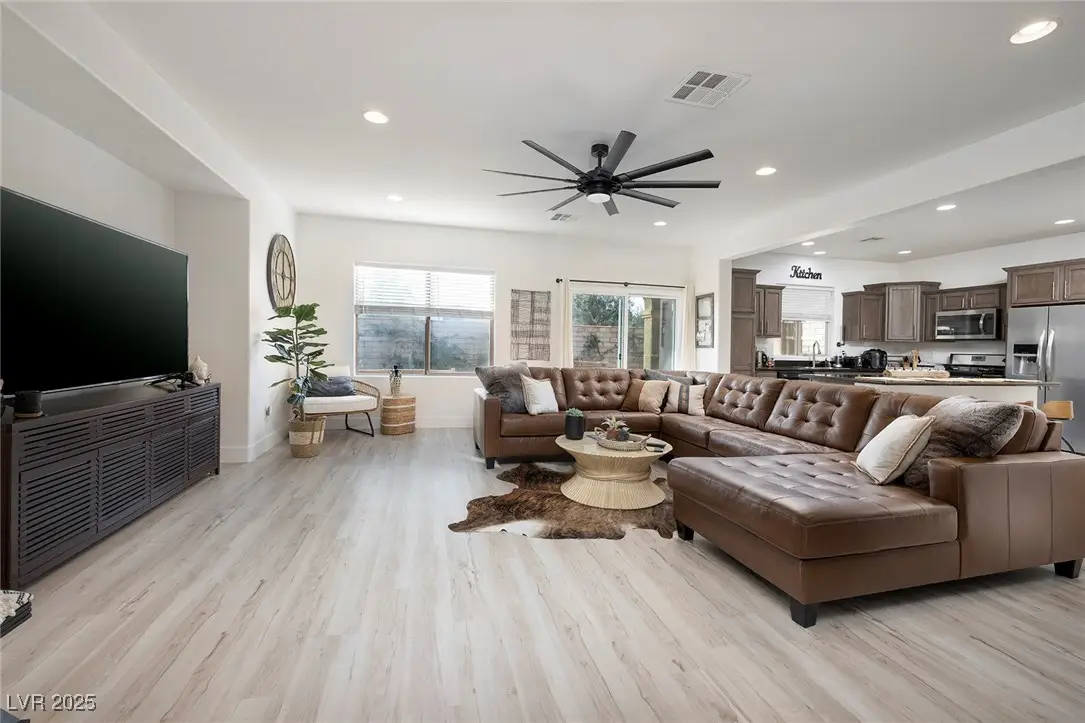
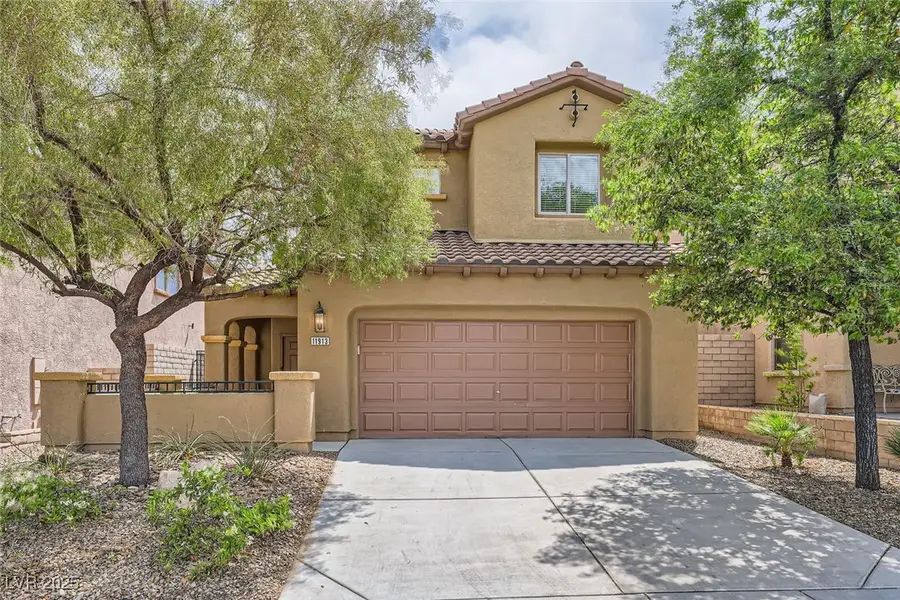
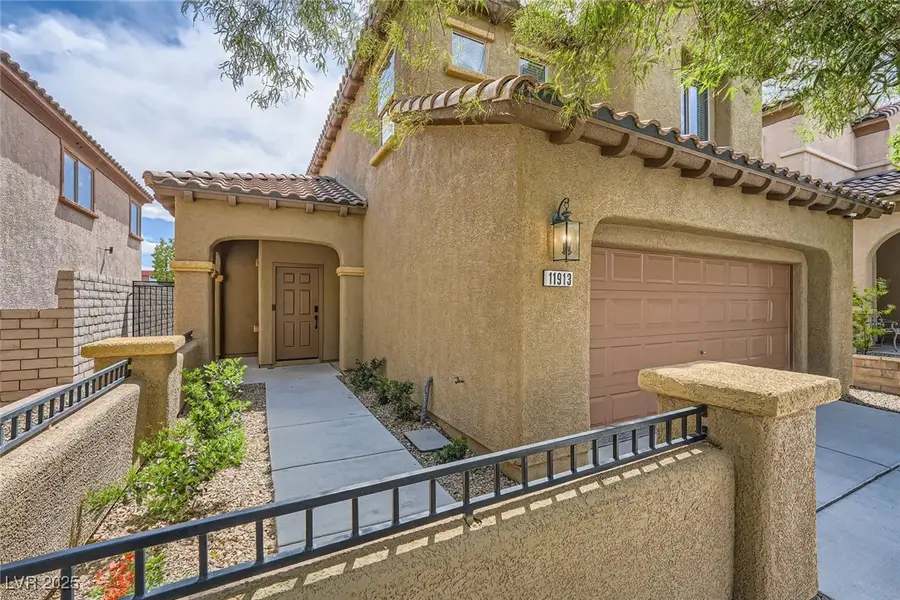
Listed by:dana benrud702-358-3107
Office:vegas edge realty, llc.
MLS#:2671805
Source:GLVAR
Price summary
- Price:$575,000
- Price per sq. ft.:$334.5
- Monthly HOA dues:$55
About this home
JUST REMODELED – MOVE-IN READY! Fresh Carpet + New Paint Throughout
Welcome to your stunning 3 bed / 3 bath oasis in the highly sought-after Paseos at Summerlin! This immaculate home offers the perfect blend of luxury, comfort, and location.
Highlights Include:
Fully upgraded chef’s kitchen with granite countertops, custom cabinetry, and a spacious breakfast bar
Cozy breakfast nook ideal for casual mornings
Open-concept floor plan filled with natural light
Private walk-out balcony from the primary suite with breathtaking views of Red Rock National Park & the surrounding mountains
Covered patio and lush backyard – perfect for hosting or relaxing
Prime Location:
Minutes from Summerlin’s best dining, shopping, and entertainment. Enjoy access to top-rated schools, beautiful parks, and scenic trails right outside your door.
This beautifully updated home is a rare find in one of Las Vegas’ most desirable communities – don’t miss your chance to make it yours!
Contact an agent
Home facts
- Year built:2005
- Listing Id #:2671805
- Added:119 day(s) ago
- Updated:August 15, 2025 at 10:41 PM
Rooms and interior
- Bedrooms:3
- Total bathrooms:3
- Full bathrooms:2
- Half bathrooms:1
- Living area:1,719 sq. ft.
Heating and cooling
- Cooling:Central Air, Electric
- Heating:Central, Gas, Multiple Heating Units
Structure and exterior
- Roof:Tile
- Year built:2005
- Building area:1,719 sq. ft.
- Lot area:0.09 Acres
Schools
- High school:Palo Verde
- Middle school:Rogich Sig
- Elementary school:Vassiliadis, Billy & Rosemary,Vassiliadis, Billy &
Utilities
- Water:Public
Finances and disclosures
- Price:$575,000
- Price per sq. ft.:$334.5
- Tax amount:$2,511
New listings near 11913 Alava Avenue
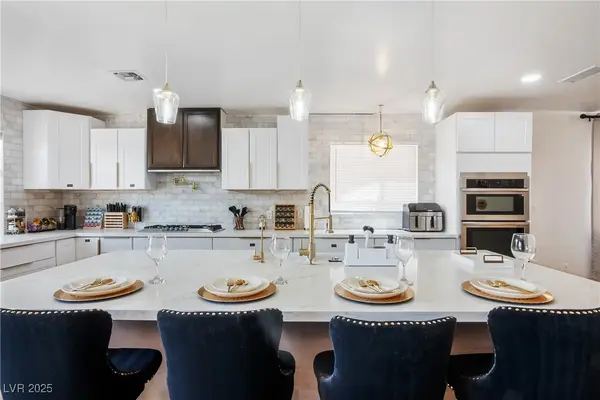 $544,999Active4 beds 2 baths2,307 sq. ft.
$544,999Active4 beds 2 baths2,307 sq. ft.Address Withheld By Seller, Las Vegas, NV 89119
MLS# 2695852Listed by: PROMINENT REALTY GROUP LLC- New
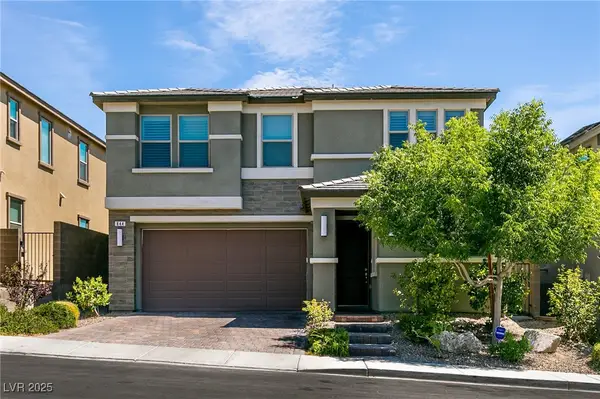 $819,500Active3 beds 3 baths2,369 sq. ft.
$819,500Active3 beds 3 baths2,369 sq. ft.844 Elmstone Place, Las Vegas, NV 89138
MLS# 2709288Listed by: ELITE REALTY - New
 $699,900Active-- beds 3 baths1,914 sq. ft.
$699,900Active-- beds 3 baths1,914 sq. ft.3701 N Torrey Pines Drive, Las Vegas, NV 89108
MLS# 2710659Listed by: WEDGEWOOD HOMES REALTY, LLC - New
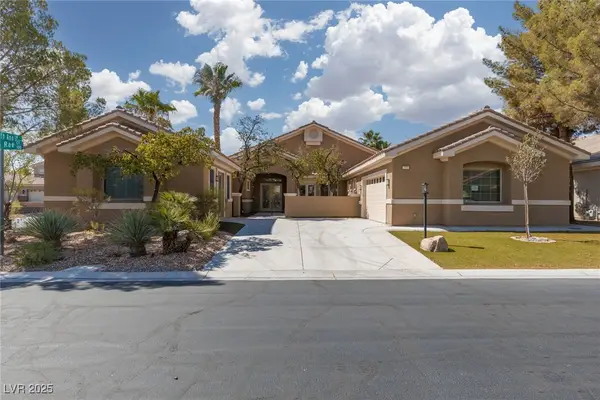 Listed by BHGRE$975,000Active5 beds 5 baths3,675 sq. ft.
Listed by BHGRE$975,000Active5 beds 5 baths3,675 sq. ft.187 Jalyn Rae Court, Las Vegas, NV 89183
MLS# 2710725Listed by: ERA BROKERS CONSOLIDATED - New
 $425,000Active3 beds 3 baths1,734 sq. ft.
$425,000Active3 beds 3 baths1,734 sq. ft.10751 Centerville Bay Court, Las Vegas, NV 89179
MLS# 2708364Listed by: LAS VEGAS SOTHEBY'S INT'L - New
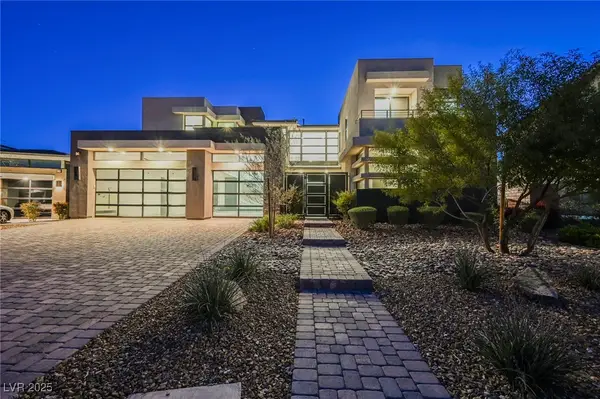 $3,799,000Active4 beds 5 baths4,618 sq. ft.
$3,799,000Active4 beds 5 baths4,618 sq. ft.94 Glade Hollow Drive, Las Vegas, NV 89135
MLS# 2709215Listed by: THE AGENCY LAS VEGAS - New
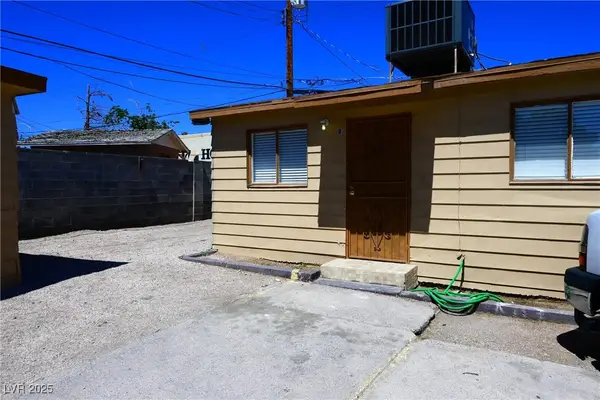 $465,000Active-- beds -- baths2,160 sq. ft.
$465,000Active-- beds -- baths2,160 sq. ft.1610 Marlin Avenue, Las Vegas, NV 89101
MLS# 2710452Listed by: KELLER WILLIAMS MARKETPLACE - New
 $300,000Active3 beds 2 baths1,378 sq. ft.
$300,000Active3 beds 2 baths1,378 sq. ft.4552 Cool Valley Drive, Las Vegas, NV 89110
MLS# 2710497Listed by: GALINDO GROUP REAL ESTATE - New
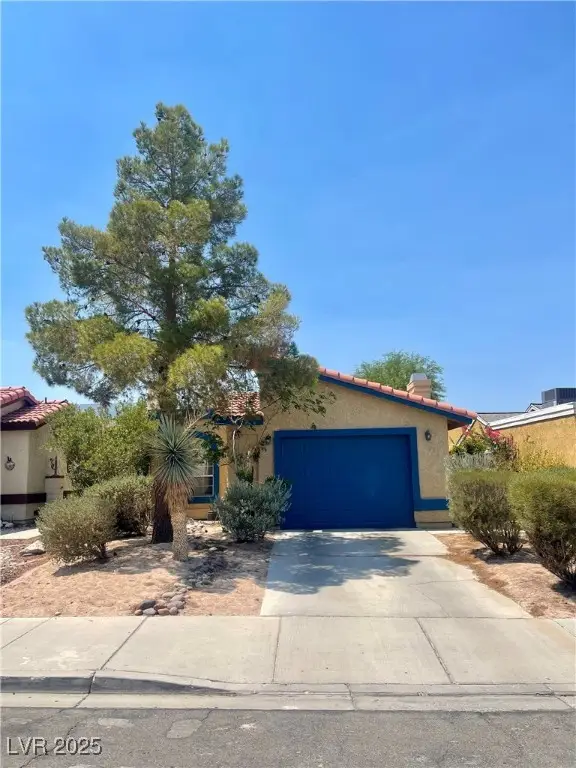 $325,000Active2 beds 2 baths949 sq. ft.
$325,000Active2 beds 2 baths949 sq. ft.2281 Los Feliz Street, Las Vegas, NV 89156
MLS# 2710690Listed by: LAS VEGAS ELITE REALTY LLC - New
 $685,000Active5 beds 3 baths3,297 sq. ft.
$685,000Active5 beds 3 baths3,297 sq. ft.6251 Tuckaway Cove Avenue, Las Vegas, NV 89139
MLS# 2710692Listed by: LIFE REALTY DISTRICT

