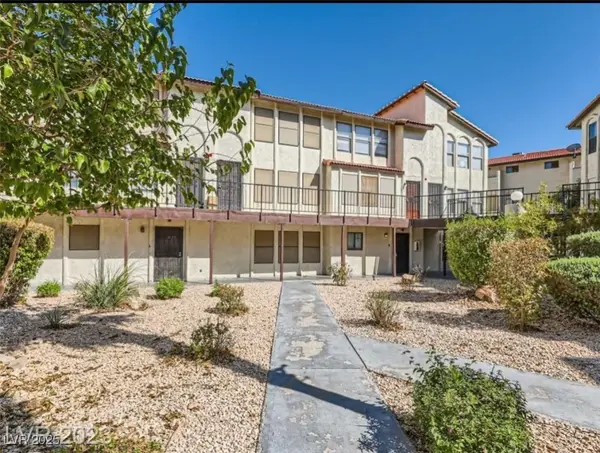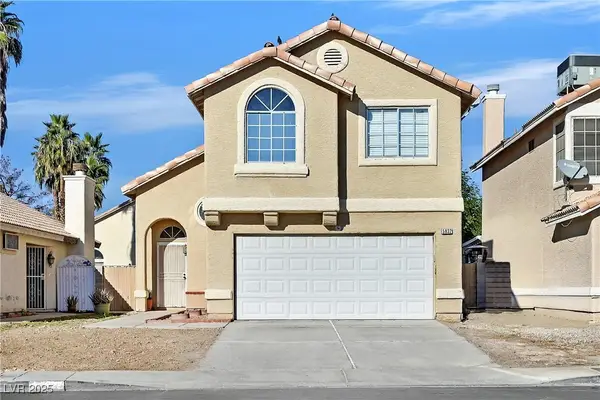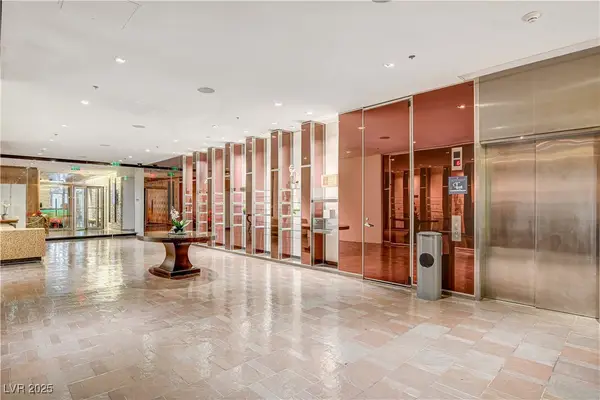1199 Chestwood Avenue, Las Vegas, NV 89123
Local realty services provided by:Better Homes and Gardens Real Estate Universal
Listed by: daniel mumm(702) 758-6390
Office: huntington & ellis, a real est
MLS#:2735967
Source:GLVAR
Price summary
- Price:$465,000
- Price per sq. ft.:$193.35
- Monthly HOA dues:$65
About this home
Corner lot at the end of a cul-de-sac with only one direct neighbor and an extended driveway. This 5-bedroom home is great for families and offers an open kitchen and living room combo with large-format tile floors, ceiling fan, gas fireplace, bay window dining area, and a walk-in pantry. All appliances are included. The primary bedroom features two balconies and his-and-hers walk-in closets. The full laundry room provides added convenience. The large finished backyard includes mature landscaping, trees, and a covered rear patio, offering plenty of space for outdoor use. Located in a quiet cul-de-sac setting with privacy, this home combines a functional layout, generous bedroom count, and a well-established lot with room to enjoy both inside and out.
Contact an agent
Home facts
- Year built:2005
- Listing ID #:2735967
- Added:1 day(s) ago
- Updated:November 25, 2025 at 09:48 PM
Rooms and interior
- Bedrooms:5
- Total bathrooms:3
- Full bathrooms:2
- Living area:2,405 sq. ft.
Heating and cooling
- Cooling:Central Air, Gas
- Heating:Central, Gas
Structure and exterior
- Roof:Tile
- Year built:2005
- Building area:2,405 sq. ft.
- Lot area:0.11 Acres
Schools
- High school:Silverado
- Middle school:Schofield Jack Lund
- Elementary school:Beatty, John R.,Beatty, John R.
Utilities
- Water:Public
Finances and disclosures
- Price:$465,000
- Price per sq. ft.:$193.35
- Tax amount:$2,386
New listings near 1199 Chestwood Avenue
- New
 $489,995Active3 beds 3 baths1,770 sq. ft.
$489,995Active3 beds 3 baths1,770 sq. ft.930 Grand Cru Avenue, Las Vegas, NV 89123
MLS# 2737448Listed by: INFINITY BROKERAGE - New
 $206,000Active2 beds 2 baths1,188 sq. ft.
$206,000Active2 beds 2 baths1,188 sq. ft.2080 Karen Avenue #34, Las Vegas, NV 89169
MLS# 2737460Listed by: LPT REALTY, LLC - New
 $285,000Active3 beds 2 baths1,260 sq. ft.
$285,000Active3 beds 2 baths1,260 sq. ft.10191 Deerfield Beach Avenue #202, Las Vegas, NV 89129
MLS# 2737510Listed by: KELLER WILLIAMS REALTY LAS VEG - New
 $405,000Active4 beds 3 baths1,542 sq. ft.
$405,000Active4 beds 3 baths1,542 sq. ft.5832 Ballinger Drive, Las Vegas, NV 89142
MLS# 2736802Listed by: BHHS NEVADA PROPERTIES - New
 $344,900Active3 beds 2 baths1,084 sq. ft.
$344,900Active3 beds 2 baths1,084 sq. ft.4622 Scott Avenue, Las Vegas, NV 89102
MLS# 2737186Listed by: BHHS NEVADA PROPERTIES - New
 $369,900Active2 beds 2 baths1,088 sq. ft.
$369,900Active2 beds 2 baths1,088 sq. ft.999 Country Skies Avenue, Las Vegas, NV 89123
MLS# 2737286Listed by: THE HOME SHOP - New
 $425,000Active4 beds 3 baths1,684 sq. ft.
$425,000Active4 beds 3 baths1,684 sq. ft.7628 Catalina Harbor Street, Las Vegas, NV 89131
MLS# 2737472Listed by: MORE REALTY INCORPORATED - New
 $229,800Active2 beds 4 baths1,047 sq. ft.
$229,800Active2 beds 4 baths1,047 sq. ft.6170 E Sahara Avenue #1087, Las Vegas, NV 89142
MLS# 2737519Listed by: RE/MAX LEGACY - New
 $419,999Active3 beds 2 baths1,368 sq. ft.
$419,999Active3 beds 2 baths1,368 sq. ft.6201 Eagle Crossing Street, Las Vegas, NV 89130
MLS# 2737543Listed by: KELLER WILLIAMS MARKETPLACE - New
 $220,000Active-- beds 1 baths615 sq. ft.
$220,000Active-- beds 1 baths615 sq. ft.4381 W Flamingo Road #5207, Las Vegas, NV 89103
MLS# 2736794Listed by: REAL BROKER LLC
