1204 Moselle Court, Las Vegas, NV 89144
Local realty services provided by:Better Homes and Gardens Real Estate Universal
Listed by: gregory i. katz(702) 277-7073
Office: keller williams vip
MLS#:2713061
Source:GLVAR
Price summary
- Price:$2,395,000
- Price per sq. ft.:$526.61
- Monthly HOA dues:$345
About this home
This stunning, move-in ready home is located in the prestigious guard-gated community of The Vineyards, designed and built by award-winning Christopher Homes. Situated on a quiet cul-de-sac, this fully renovated residence offers 4 BR, 3.5 BTH, and a 2-car garage. Enjoy resort-style outdoor living with an oversized pool, jet-powered slide, jumping rock grotto, and spa—all phone-controlled—plus a built-in covered kitchen with grill, fridge, gas pizza oven, and in-ground trampoline. Inside features hardwood flooring throughout the main level, a spacious living room with gas fireplace, formal dining, dedicated office, and a flexible sitting/game room with its own fireplace. The remodeled chef’s kitchen includes Wolf appliances, a built-in steamer, and eat-in area. Additional highlights: a nearly 700 sq. ft. air-conditioned gym and a luxurious primary suite with dual walk-in closets, spa-like bath, and balcony with stunning Strip views. The community also offers ample dog-walking areas.
Contact an agent
Home facts
- Year built:2000
- Listing ID #:2713061
- Added:191 day(s) ago
- Updated:December 17, 2025 at 02:05 PM
Rooms and interior
- Bedrooms:4
- Total bathrooms:4
- Full bathrooms:3
- Half bathrooms:1
- Living area:4,548 sq. ft.
Heating and cooling
- Cooling:Central Air, Electric
- Heating:Central, Gas
Structure and exterior
- Roof:Tile
- Year built:2000
- Building area:4,548 sq. ft.
- Lot area:0.26 Acres
Schools
- High school:Palo Verde
- Middle school:Rogich Sig
- Elementary school:Staton, Ethel W.,Staton, Ethel W.
Utilities
- Water:Public
Finances and disclosures
- Price:$2,395,000
- Price per sq. ft.:$526.61
- Tax amount:$8,838
New listings near 1204 Moselle Court
- New
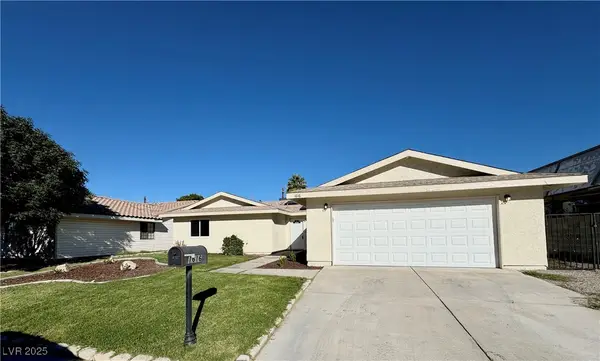 $420,000Active3 beds 2 baths1,441 sq. ft.
$420,000Active3 beds 2 baths1,441 sq. ft.1616 Yellow Rose Street, Las Vegas, NV 89108
MLS# 2726592Listed by: KELLER WILLIAMS MARKETPLACE - New
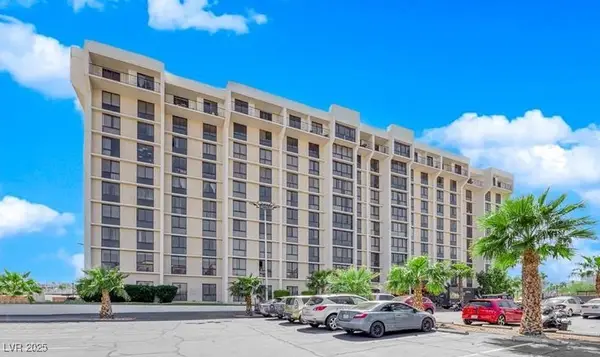 $149,000Active2 beds 2 baths1,080 sq. ft.
$149,000Active2 beds 2 baths1,080 sq. ft.3930 University Center Drive #106, Las Vegas, NV 89119
MLS# 2741755Listed by: COLDWELL BANKER PREMIER - New
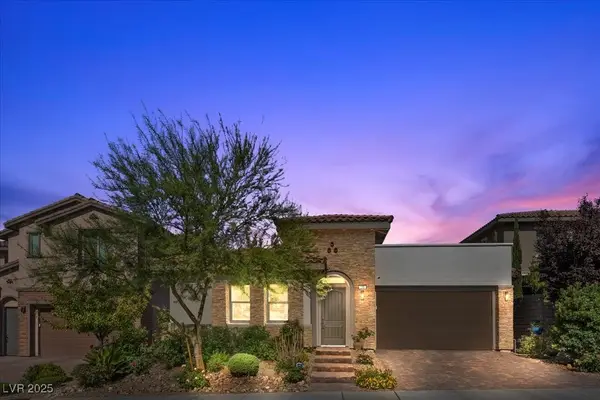 $850,000Active3 beds 3 baths2,095 sq. ft.
$850,000Active3 beds 3 baths2,095 sq. ft.251 Castellari Drive, Las Vegas, NV 89138
MLS# 2742018Listed by: COLDWELL BANKER PREMIER - New
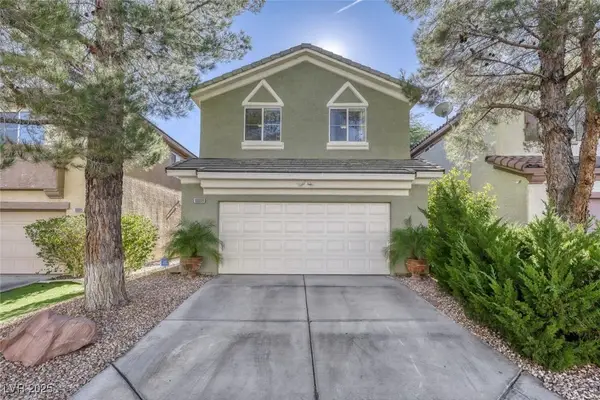 $425,000Active3 beds 3 baths1,461 sq. ft.
$425,000Active3 beds 3 baths1,461 sq. ft.10009 Calabasas Avenue, Las Vegas, NV 89117
MLS# 2742146Listed by: SIGNATURE REAL ESTATE GROUP - New
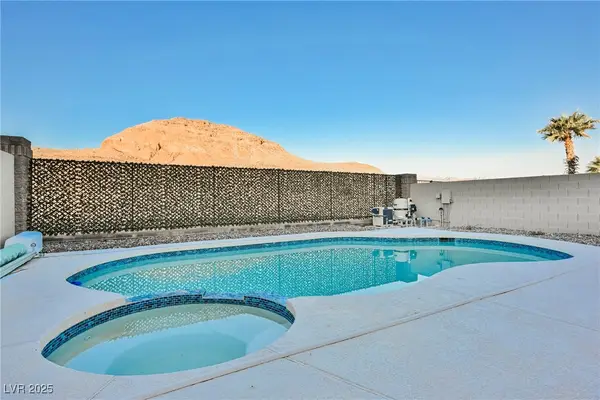 $599,900Active3 beds 2 baths1,266 sq. ft.
$599,900Active3 beds 2 baths1,266 sq. ft.83 Rock Run Street, Las Vegas, NV 89148
MLS# 2742177Listed by: RUSTIC PROPERTIES - New
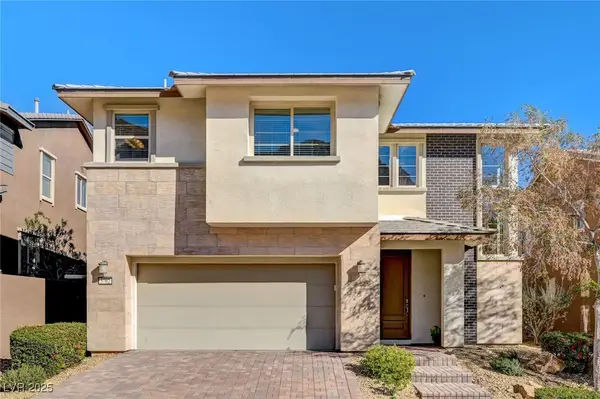 $730,000Active3 beds 3 baths2,513 sq. ft.
$730,000Active3 beds 3 baths2,513 sq. ft.5762 Mesa Mountain Drive, Las Vegas, NV 89135
MLS# 2742267Listed by: REAL BROKER LLC - New
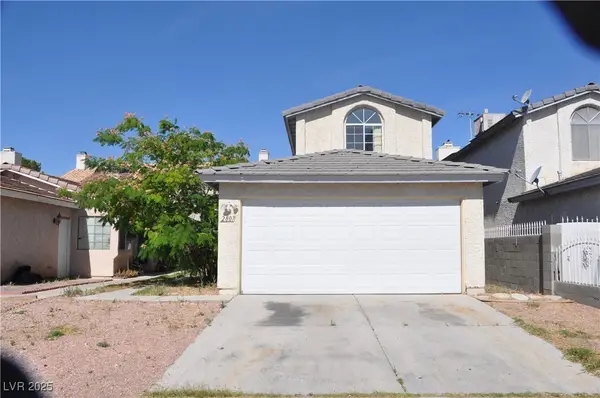 $319,900Active3 beds 2 baths1,277 sq. ft.
$319,900Active3 beds 2 baths1,277 sq. ft.2807 Beaconfalls Way, Las Vegas, NV 89142
MLS# 2742303Listed by: KELLER WILLIAMS MARKETPLACE - New
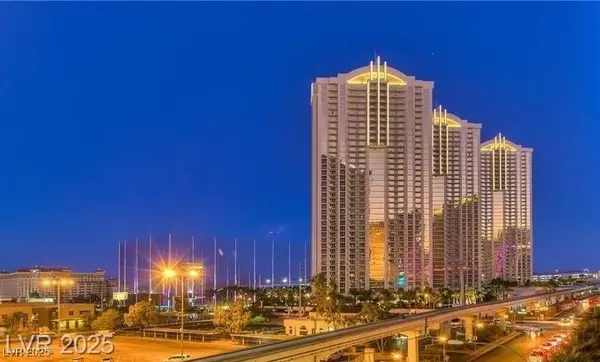 $349,900Active1 beds 2 baths874 sq. ft.
$349,900Active1 beds 2 baths874 sq. ft.145 Harmon Avenue #1521, Las Vegas, NV 89109
MLS# 2742346Listed by: SERHANT - New
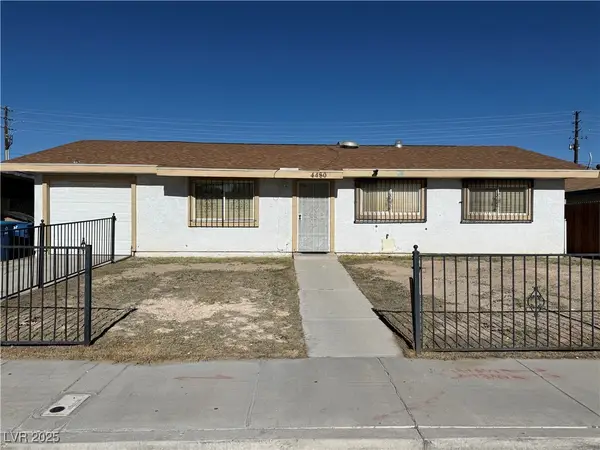 $299,990Active3 beds 2 baths1,040 sq. ft.
$299,990Active3 beds 2 baths1,040 sq. ft.4480 Draga Place, Las Vegas, NV 89115
MLS# 2742353Listed by: KELLER WILLIAMS MARKETPLACE - New
 $265,000Active2 beds 3 baths1,193 sq. ft.
$265,000Active2 beds 3 baths1,193 sq. ft.6120 Meadowhaven Lane, Las Vegas, NV 89103
MLS# 2737466Listed by: EXECUTIVE REALTY SERVICES
