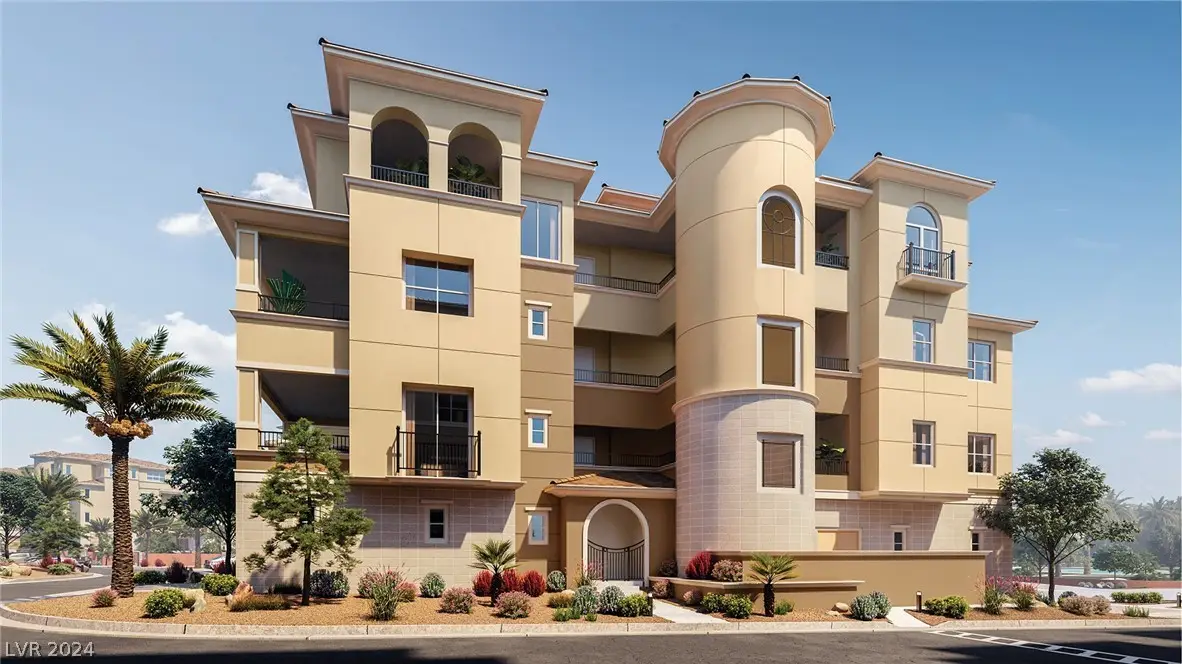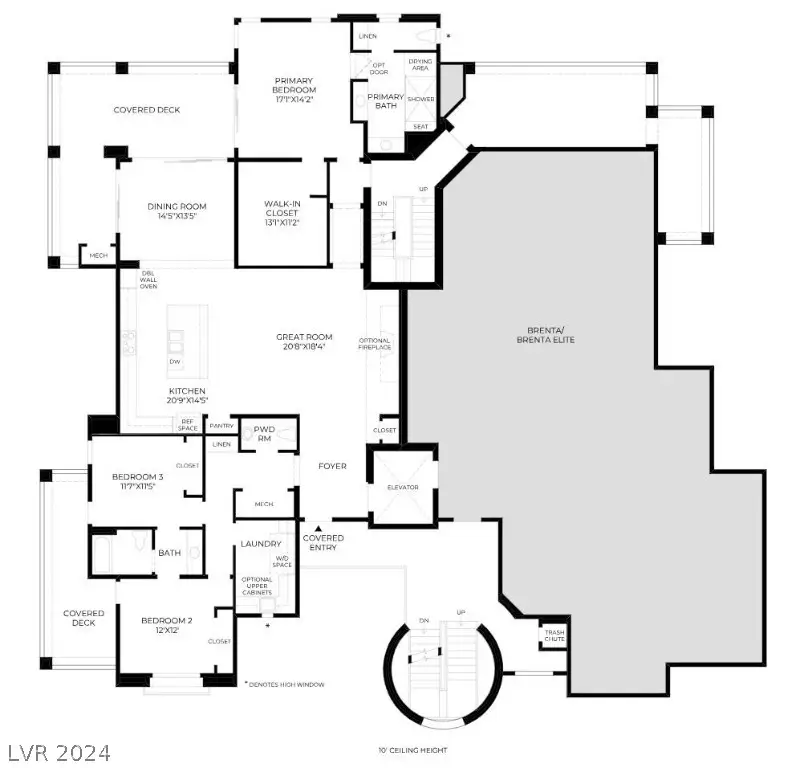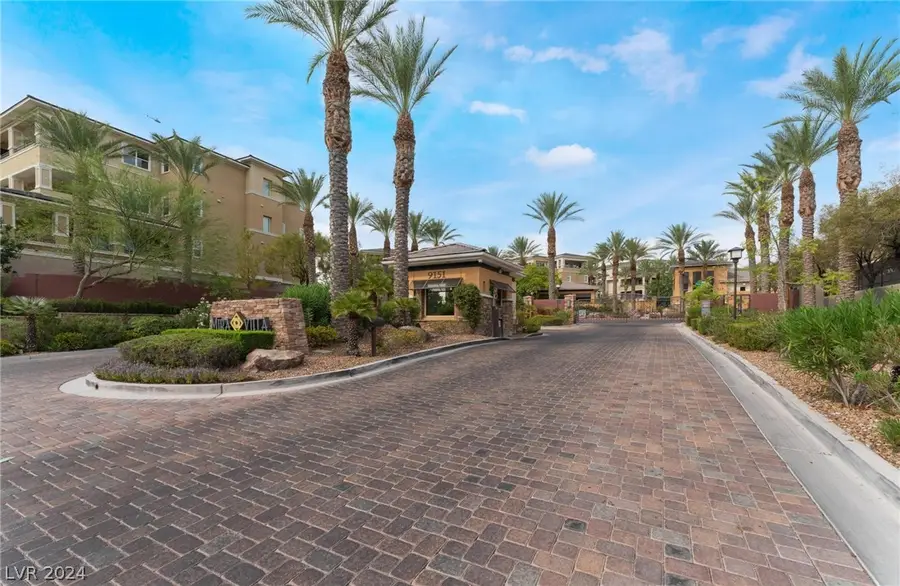128 Los Cabos Drive #201, Las Vegas, NV 89144
Local realty services provided by:Better Homes and Gardens Real Estate Universal



Listed by:kyla l. gebhart702-568-6800
Office:simply vegas
MLS#:2599074
Source:GLVAR
Price summary
- Price:$1,249,000
- Price per sq. ft.:$535.36
- Monthly HOA dues:$65
About this home
Brand new Toll Brothers Foscari plan, ready for move-in! Direct elevator access opens into the charming foyer that seamlessly flows into the main living spaces. Here, panoramic views of the great room, kitchen, and elegant dining area that opens to the desirable wraparound covered deck unfold before you. The heart of this residence is the meticulously designed kitchen, a chef’s dream adorned with a large center island featuring a breakfast bar, stainless steel appliances, and upgraded full overlay cabinets. The primary bedroom suite is a serene retreat, offering a gigantic walk-in closet and direct access to the covered deck. The deluxe primary bath is a spa-like sanctuary, complete with dual vanities, a luxurious glass-enclosed shower with a seat and drying area, ample linen storage, and a private water closet. Generous secondary bedrooms share a stylish Jack-and-Jill bath with separate vanity area and a private covered patio. Mira Villa Homesite 7
Contact an agent
Home facts
- Year built:2023
- Listing Id #:2599074
- Added:398 day(s) ago
- Updated:July 08, 2025 at 12:41 PM
Rooms and interior
- Bedrooms:3
- Total bathrooms:3
- Full bathrooms:2
- Half bathrooms:1
- Living area:2,333 sq. ft.
Heating and cooling
- Cooling:Central Air, Electric
- Heating:Central, Gas
Structure and exterior
- Roof:Tile
- Year built:2023
- Building area:2,333 sq. ft.
Schools
- High school:Palo Verde
- Middle school:Rogich Sig
- Elementary school:Bonner, John W.,Bonner, John W.
Utilities
- Water:Public
Finances and disclosures
- Price:$1,249,000
- Price per sq. ft.:$535.36
- Tax amount:$13,000
New listings near 128 Los Cabos Drive #201
- New
 $499,000Active5 beds 3 baths2,033 sq. ft.
$499,000Active5 beds 3 baths2,033 sq. ft.8128 Russell Creek Court, Las Vegas, NV 89139
MLS# 2709995Listed by: VERTEX REALTY & PROPERTY MANAG - Open Sat, 10:30am to 1:30pmNew
 $750,000Active3 beds 3 baths1,997 sq. ft.
$750,000Active3 beds 3 baths1,997 sq. ft.2407 Ridgeline Wash Street, Las Vegas, NV 89138
MLS# 2710069Listed by: HUNTINGTON & ELLIS, A REAL EST - New
 $2,995,000Active4 beds 4 baths3,490 sq. ft.
$2,995,000Active4 beds 4 baths3,490 sq. ft.12544 Claymore Highland Avenue, Las Vegas, NV 89138
MLS# 2710219Listed by: EXP REALTY - New
 $415,000Active3 beds 2 baths1,718 sq. ft.
$415,000Active3 beds 2 baths1,718 sq. ft.6092 Fox Creek Avenue, Las Vegas, NV 89122
MLS# 2710229Listed by: AIM TO PLEASE REALTY - New
 $460,000Active3 beds 3 baths1,653 sq. ft.
$460,000Active3 beds 3 baths1,653 sq. ft.3593 N Campbell Road, Las Vegas, NV 89129
MLS# 2710244Listed by: HUNTINGTON & ELLIS, A REAL EST - New
 $650,000Active3 beds 2 baths1,887 sq. ft.
$650,000Active3 beds 2 baths1,887 sq. ft.6513 Echo Crest Avenue, Las Vegas, NV 89130
MLS# 2710264Listed by: SVH REALTY & PROPERTY MGMT - New
 $1,200,000Active4 beds 5 baths5,091 sq. ft.
$1,200,000Active4 beds 5 baths5,091 sq. ft.6080 Crystal Brook Court, Las Vegas, NV 89149
MLS# 2708347Listed by: REAL BROKER LLC - New
 $155,000Active1 beds 1 baths599 sq. ft.
$155,000Active1 beds 1 baths599 sq. ft.445 N Lamb Boulevard #C, Las Vegas, NV 89110
MLS# 2708895Listed by: EVOLVE REALTY - New
 $460,000Active4 beds 3 baths2,036 sq. ft.
$460,000Active4 beds 3 baths2,036 sq. ft.1058 Silver Stone Way, Las Vegas, NV 89123
MLS# 2708907Listed by: REALTY ONE GROUP, INC - New
 $258,000Active2 beds 2 baths1,371 sq. ft.
$258,000Active2 beds 2 baths1,371 sq. ft.725 N Royal Crest Circle #223, Las Vegas, NV 89169
MLS# 2709498Listed by: LPT REALTY LLC
