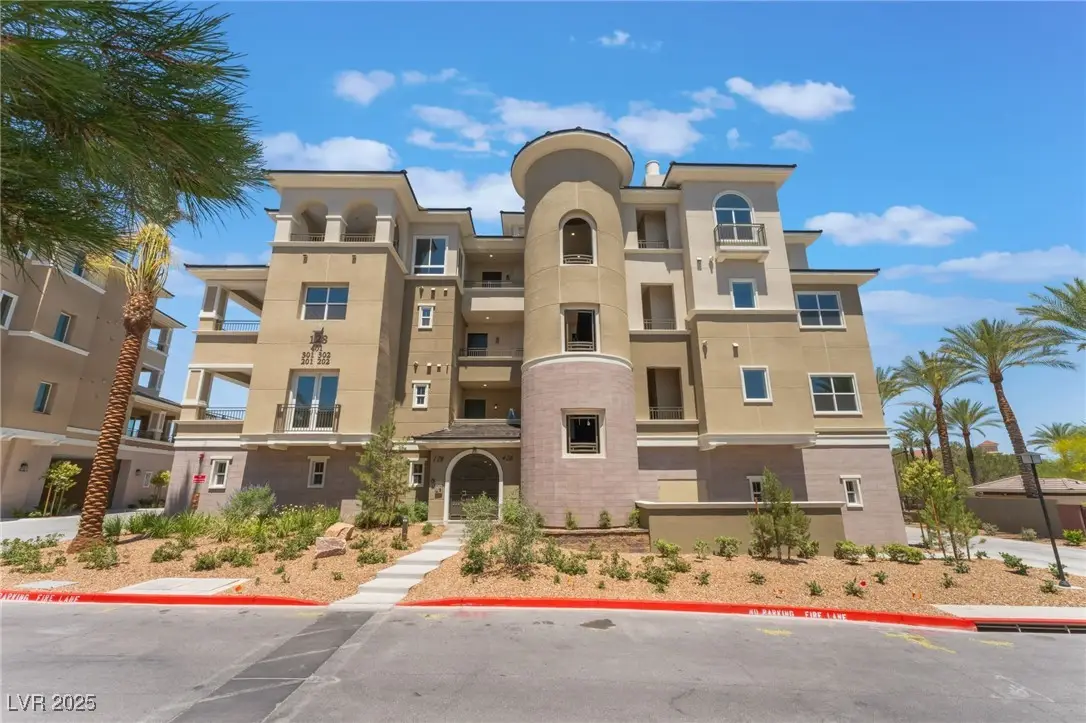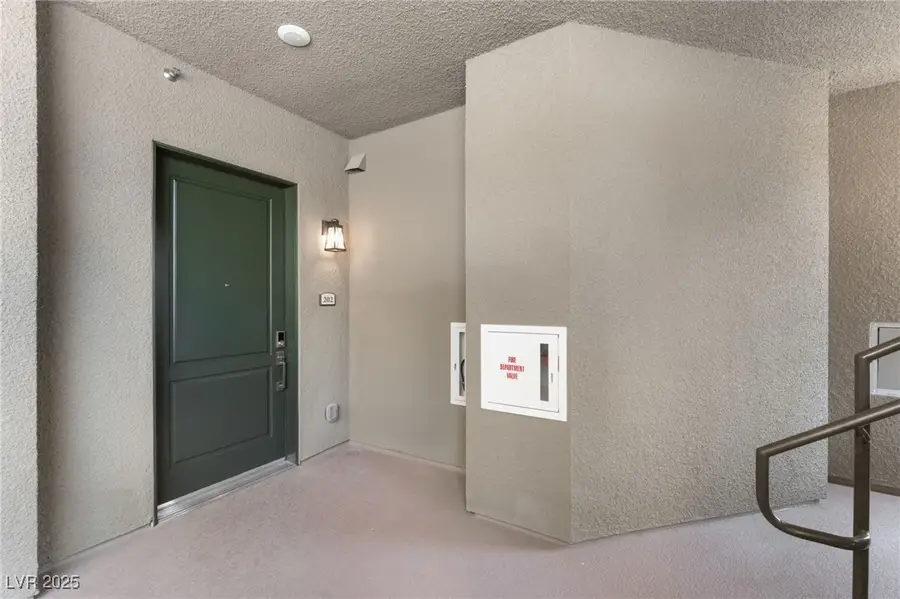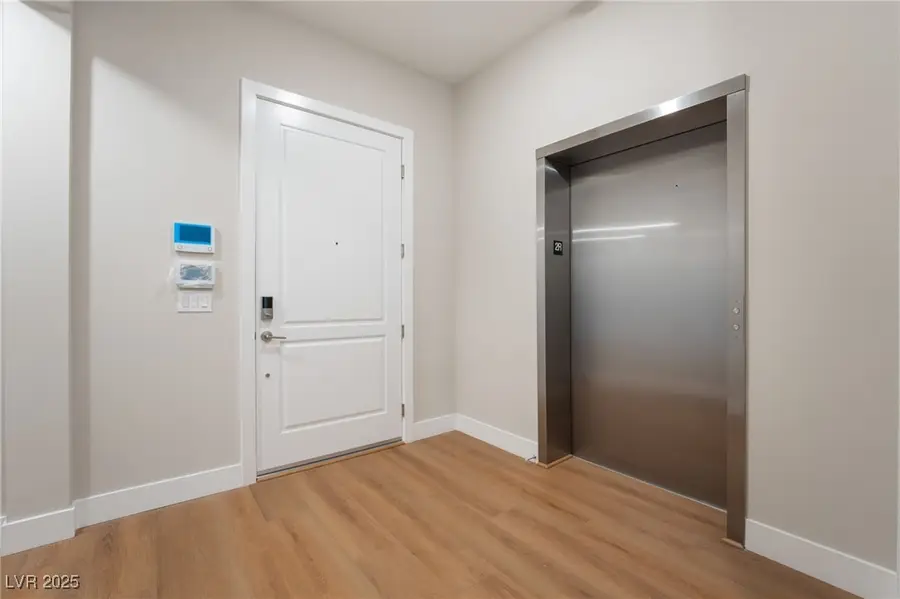128 Los Cabos Drive #202, Las Vegas, NV 89144
Local realty services provided by:Better Homes and Gardens Real Estate Universal



Listed by:kyla l. gebhart702-568-6800
Office:simply vegas
MLS#:2692493
Source:GLVAR
Price summary
- Price:$1,110,000
- Price per sq. ft.:$540.94
- Monthly HOA dues:$65
About this home
Brand New Toll Brothers Brenta Elite plan in the Mira Villa neighborhood of North Summerlin, ready for move-in! Featuring an alluring blend of luxury and charm, the Brenta Elite immediately impresses. A desirable foyer offers desirable views of a formal dining room, expansive great room, and desirable wraparound covered deck beyond. The kitchen is expertly designed, equipped with a large center island with breakfast bar, ample counter and cabinet space, and roomy dual pantries. The elegant primary bedroom suite is highlighted by an impressive walk-in closet and a palatial primary bath with dual vanities, a spa-like shower with seat and drying area, and a private water closet. The secluded secondary bedroom features a generous closet and a private full bath. Additional highlights of the Brenta Elite include a convenient elevator and powder room, easily accessible laundry, and additional storage throughout. Homesite 8
Contact an agent
Home facts
- Year built:2023
- Listing Id #:2692493
- Added:58 day(s) ago
- Updated:July 11, 2025 at 07:46 PM
Rooms and interior
- Bedrooms:2
- Total bathrooms:3
- Full bathrooms:2
- Half bathrooms:1
- Living area:2,052 sq. ft.
Heating and cooling
- Cooling:Central Air, Electric
- Heating:Central, Gas
Structure and exterior
- Roof:Tile
- Year built:2023
- Building area:2,052 sq. ft.
- Lot area:0.19 Acres
Schools
- High school:Palo Verde
- Middle school:Rogich Sig
- Elementary school:Bonner, John W.,Bonner, John W.
Utilities
- Water:Public
Finances and disclosures
- Price:$1,110,000
- Price per sq. ft.:$540.94
- Tax amount:$11,100
New listings near 128 Los Cabos Drive #202
- New
 $360,000Active3 beds 3 baths1,504 sq. ft.
$360,000Active3 beds 3 baths1,504 sq. ft.9639 Idle Spurs Drive, Las Vegas, NV 89123
MLS# 2709301Listed by: LIFE REALTY DISTRICT - New
 $178,900Active2 beds 1 baths902 sq. ft.
$178,900Active2 beds 1 baths902 sq. ft.4348 Tara Avenue #2, Las Vegas, NV 89102
MLS# 2709330Listed by: ALL VEGAS PROPERTIES - New
 $2,300,000Active4 beds 5 baths3,245 sq. ft.
$2,300,000Active4 beds 5 baths3,245 sq. ft.8772 Haven Street, Las Vegas, NV 89123
MLS# 2709621Listed by: LAS VEGAS SOTHEBY'S INT'L - New
 $1,100,000Active3 beds 2 baths2,115 sq. ft.
$1,100,000Active3 beds 2 baths2,115 sq. ft.2733 Billy Casper Drive, Las Vegas, NV 89134
MLS# 2709953Listed by: KING REALTY GROUP - New
 $325,000Active3 beds 2 baths1,288 sq. ft.
$325,000Active3 beds 2 baths1,288 sq. ft.1212 Balzar Avenue, Las Vegas, NV 89106
MLS# 2710293Listed by: BHHS NEVADA PROPERTIES - New
 $437,000Active3 beds 2 baths1,799 sq. ft.
$437,000Active3 beds 2 baths1,799 sq. ft.7026 Westpark Court, Las Vegas, NV 89147
MLS# 2710304Listed by: KELLER WILLIAMS VIP - New
 $534,900Active4 beds 3 baths2,290 sq. ft.
$534,900Active4 beds 3 baths2,290 sq. ft.9874 Smokey Moon Street, Las Vegas, NV 89141
MLS# 2706872Listed by: THE BROKERAGE A RE FIRM - New
 $345,000Active4 beds 2 baths1,260 sq. ft.
$345,000Active4 beds 2 baths1,260 sq. ft.4091 Paramount Street, Las Vegas, NV 89115
MLS# 2707779Listed by: COMMERCIAL WEST BROKERS - New
 $390,000Active3 beds 3 baths1,388 sq. ft.
$390,000Active3 beds 3 baths1,388 sq. ft.9489 Peaceful River Avenue, Las Vegas, NV 89178
MLS# 2709168Listed by: BARRETT & CO, INC - New
 $399,900Active3 beds 3 baths2,173 sq. ft.
$399,900Active3 beds 3 baths2,173 sq. ft.6365 Jacobville Court, Las Vegas, NV 89122
MLS# 2709564Listed by: PLATINUM REAL ESTATE PROF
