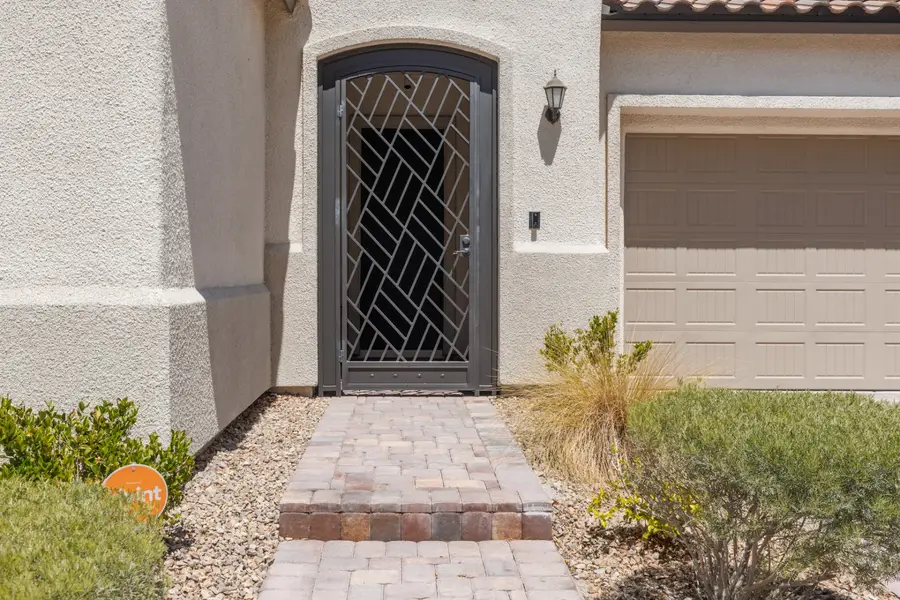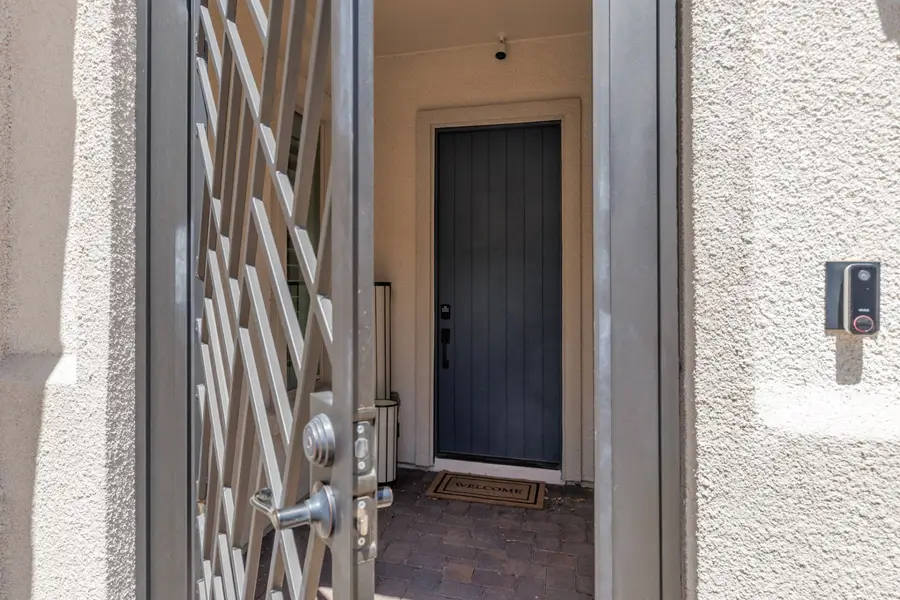12844 New Providence Street, Las Vegas, NV 89141
Local realty services provided by:Better Homes and Gardens Real Estate Universal



12844 New Providence Street,Las Vegas, NV 89141
$775,000
- 2 Beds
- 3 Baths
- 2,223 sq. ft.
- Single family
- Active
Listed by:lynn schenker(702) 525-6106
Office:era brokers consolidated
MLS#:2684106
Source:GLVAR
Price summary
- Price:$775,000
- Price per sq. ft.:$348.63
- Monthly HOA dues:$72
About this home
YOUR NEW POOL HOME! Nestled in a prestigious gated community this single-story home offers a harmonious blend of luxury comfort and breathtaking views. You'll be captivated by the mountain and city vistas that surround. Step inside to exquisite imported Italian flooring that runs seamlessly throughout, complemented by plantation shutters. The custom primary bath is a true retreat offering a spa-like experience. Your personal paradise in the back has a gorgeous solar-heated pool complete with a water falls. The covered patio has an electric screen enclosure making it ideal for year-round indoor/outdoor living. 7 high-tech cameras and security film on all windows surround the home. Culinary enthusiasts will fall in love with the gourmet kitchen, featuring exquisite granite countertops that look like marble, stainless appliances, and a gas cooktop. An additional European Kitchen/Butler Pantry is an invaluable asset, with its own stove, sink, a large walk-in pantry, and desk/workspace.
Contact an agent
Home facts
- Year built:2018
- Listing Id #:2684106
- Added:89 day(s) ago
- Updated:July 01, 2025 at 10:50 AM
Rooms and interior
- Bedrooms:2
- Total bathrooms:3
- Full bathrooms:2
- Half bathrooms:1
- Living area:2,223 sq. ft.
Heating and cooling
- Cooling:Central Air, Electric
- Heating:Central, Gas
Structure and exterior
- Roof:Tile
- Year built:2018
- Building area:2,223 sq. ft.
- Lot area:0.13 Acres
Schools
- High school:Desert Oasis
- Middle school:Tarkanian
- Elementary school:Stuckey, Evelyn,Stuckey, Evelyn
Utilities
- Water:Public
Finances and disclosures
- Price:$775,000
- Price per sq. ft.:$348.63
- Tax amount:$6,315
New listings near 12844 New Providence Street
- New
 $360,000Active3 beds 3 baths1,504 sq. ft.
$360,000Active3 beds 3 baths1,504 sq. ft.9639 Idle Spurs Drive, Las Vegas, NV 89123
MLS# 2709301Listed by: LIFE REALTY DISTRICT - New
 $178,900Active2 beds 1 baths902 sq. ft.
$178,900Active2 beds 1 baths902 sq. ft.4348 Tara Avenue #2, Las Vegas, NV 89102
MLS# 2709330Listed by: ALL VEGAS PROPERTIES - New
 $2,300,000Active4 beds 5 baths3,245 sq. ft.
$2,300,000Active4 beds 5 baths3,245 sq. ft.8772 Haven Street, Las Vegas, NV 89123
MLS# 2709621Listed by: LAS VEGAS SOTHEBY'S INT'L - New
 $1,100,000Active3 beds 2 baths2,115 sq. ft.
$1,100,000Active3 beds 2 baths2,115 sq. ft.2733 Billy Casper Drive, Las Vegas, NV 89134
MLS# 2709953Listed by: KING REALTY GROUP - New
 $325,000Active3 beds 2 baths1,288 sq. ft.
$325,000Active3 beds 2 baths1,288 sq. ft.1212 Balzar Avenue, Las Vegas, NV 89106
MLS# 2710293Listed by: BHHS NEVADA PROPERTIES - New
 $437,000Active3 beds 2 baths1,799 sq. ft.
$437,000Active3 beds 2 baths1,799 sq. ft.7026 Westpark Court, Las Vegas, NV 89147
MLS# 2710304Listed by: KELLER WILLIAMS VIP - New
 $534,900Active4 beds 3 baths2,290 sq. ft.
$534,900Active4 beds 3 baths2,290 sq. ft.9874 Smokey Moon Street, Las Vegas, NV 89141
MLS# 2706872Listed by: THE BROKERAGE A RE FIRM - New
 $345,000Active4 beds 2 baths1,260 sq. ft.
$345,000Active4 beds 2 baths1,260 sq. ft.4091 Paramount Street, Las Vegas, NV 89115
MLS# 2707779Listed by: COMMERCIAL WEST BROKERS - New
 $390,000Active3 beds 3 baths1,388 sq. ft.
$390,000Active3 beds 3 baths1,388 sq. ft.9489 Peaceful River Avenue, Las Vegas, NV 89178
MLS# 2709168Listed by: BARRETT & CO, INC - New
 $399,900Active3 beds 3 baths2,173 sq. ft.
$399,900Active3 beds 3 baths2,173 sq. ft.6365 Jacobville Court, Las Vegas, NV 89122
MLS# 2709564Listed by: PLATINUM REAL ESTATE PROF
